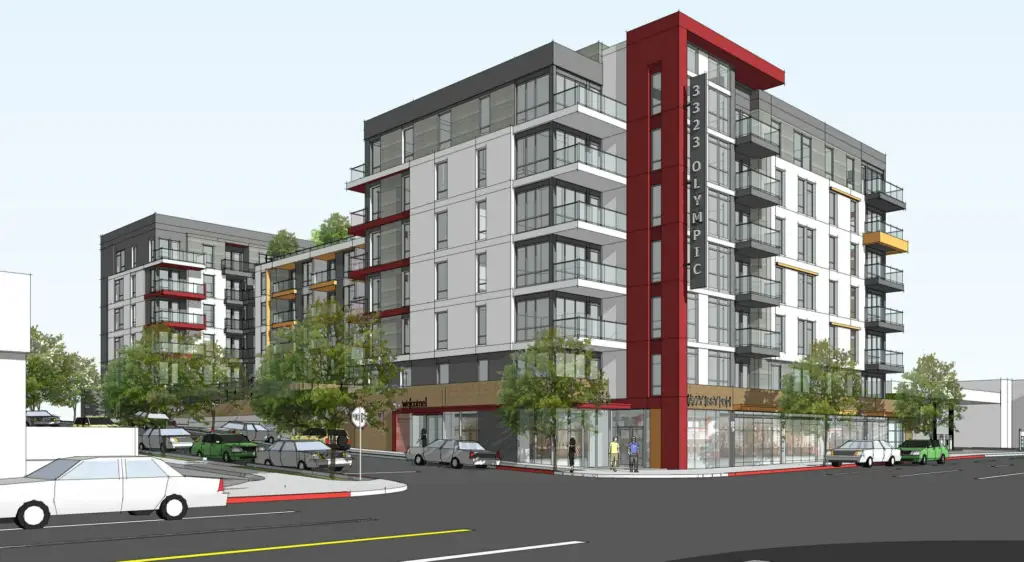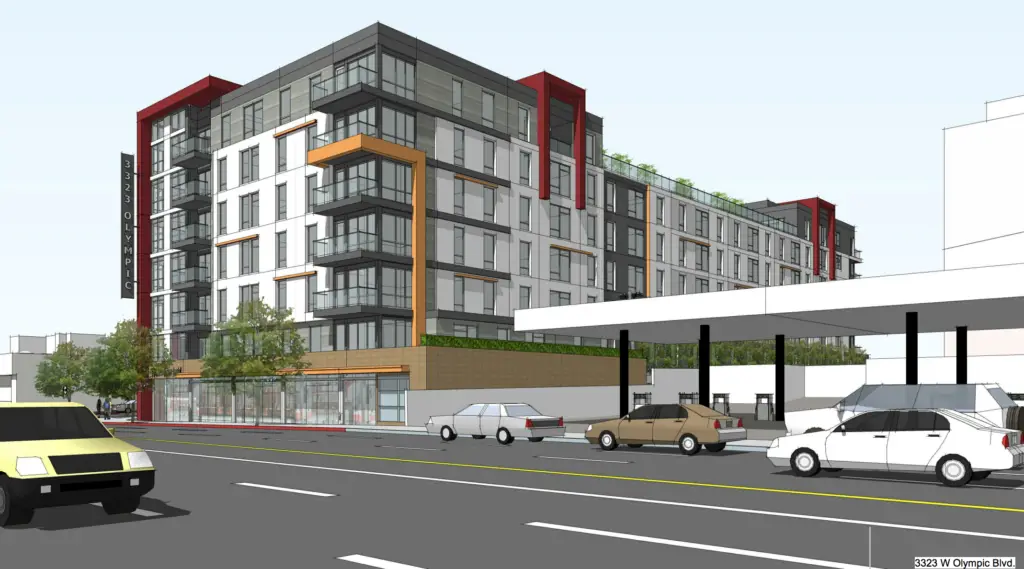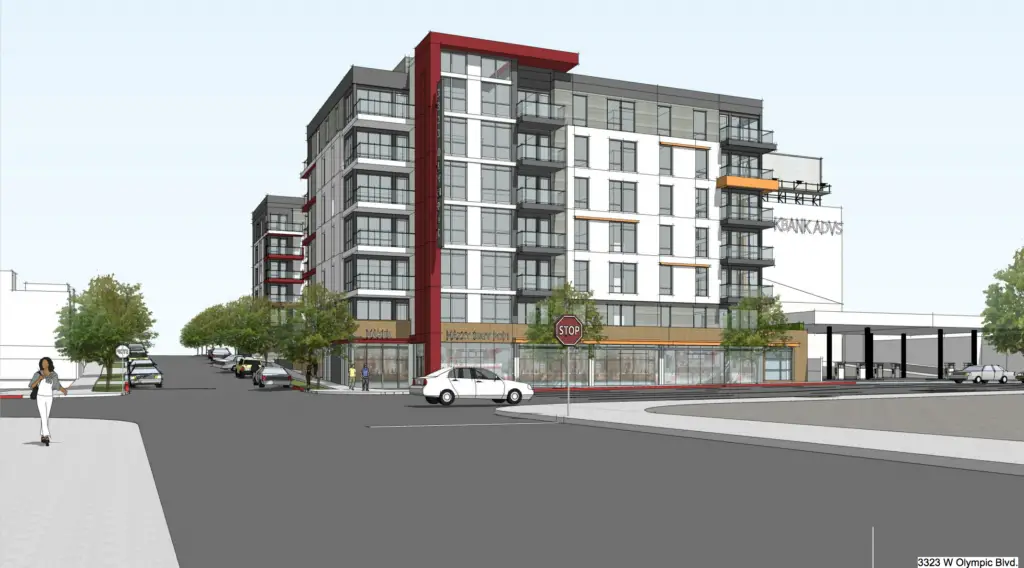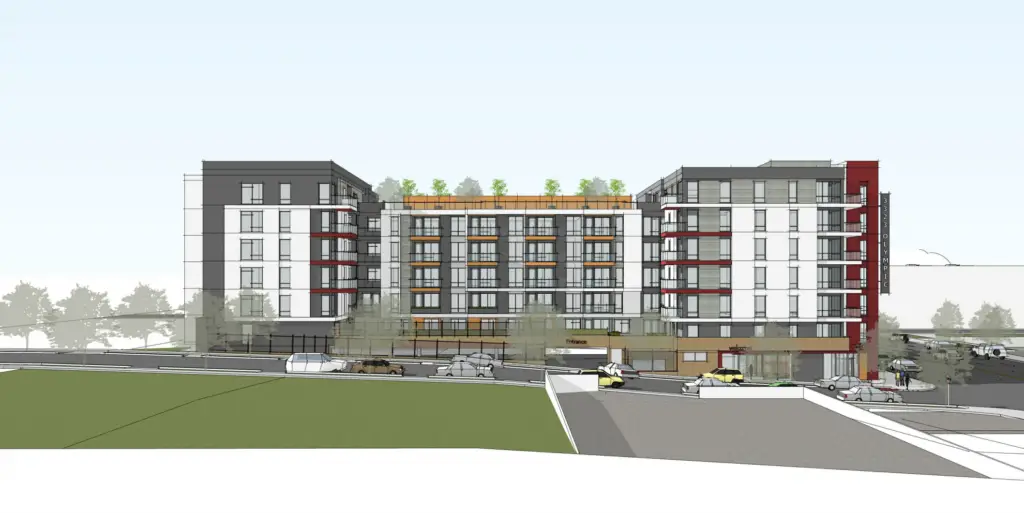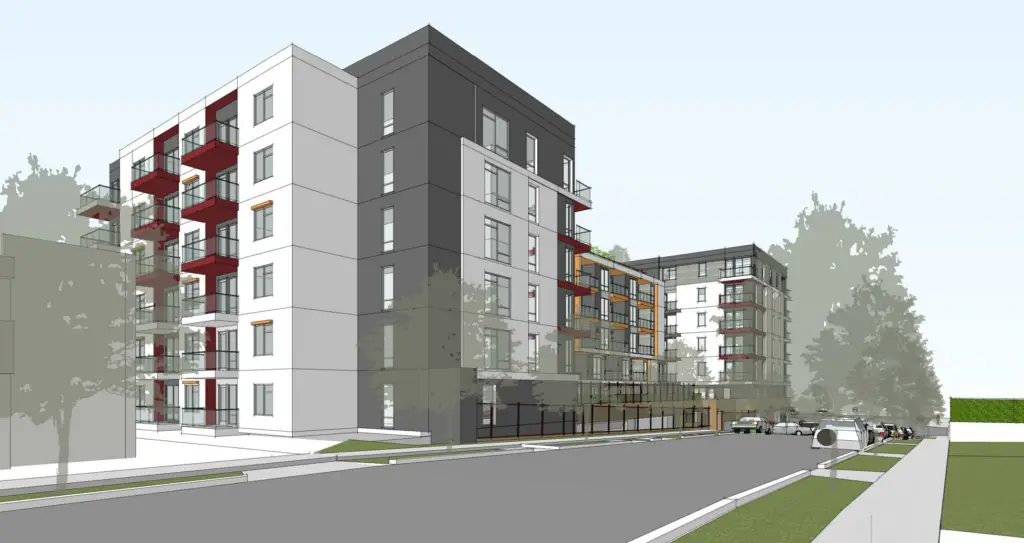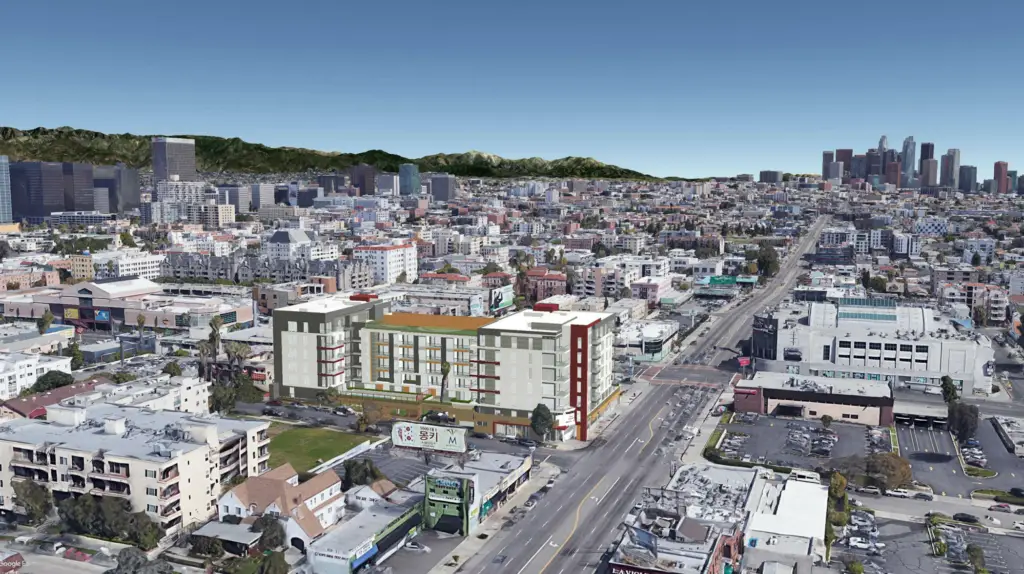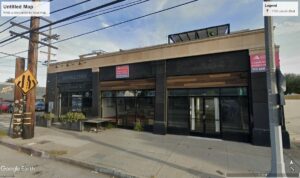The Los Angeles planning department has given transit-oriented communities Tier-3 project approvals for a 118-unit project planned by Jamison Properties near the western edge of the Koreatown neighborhood, according to a determination letter filed by the city last month.
Sign up now to get our Daily Breaking News Alerts
Planned at the northeastern corner of West Olympic Boulevard and South Manhattan Place, the seven-story mixed-use project will feature about 134,000 square feet of floor area, including roughly 7,500 square feet of ground-floor commercial space facing both streets. It will replace a two-story medical office building and surface parking lot.
TOC incentives granted by the city include a 22-foot height increase to allow for a maximum height of 67 feet, as well as a 70-percent density bonus.
Canadian developer Bastion Development Corporation first received approvals for a similar, 114-unit project at the corner site in 2019. The three-parcel property was purchased from Bastion by an affiliate of Jamison Properties last summer for about $11.5 million, according to county property records.
The architect for Jamison’s development is MVE + Partners.
The project will contain one studio, 37 one-bedrooms, 72 two-bedrooms, and eight three-bedrooms, with 12 units set aside for extremely low-income households. It will also provide outdoor open space including a second-level courtyard and 5,653-square-foot roof deck, in addition to indoor amenities such as a 1,500-square-foot co-working space and second-level fitness and club rooms.
Plans call for 159 automobile spaces across the project’s ground floor and two-level underground garage, as well as 118 bicycle spaces.
