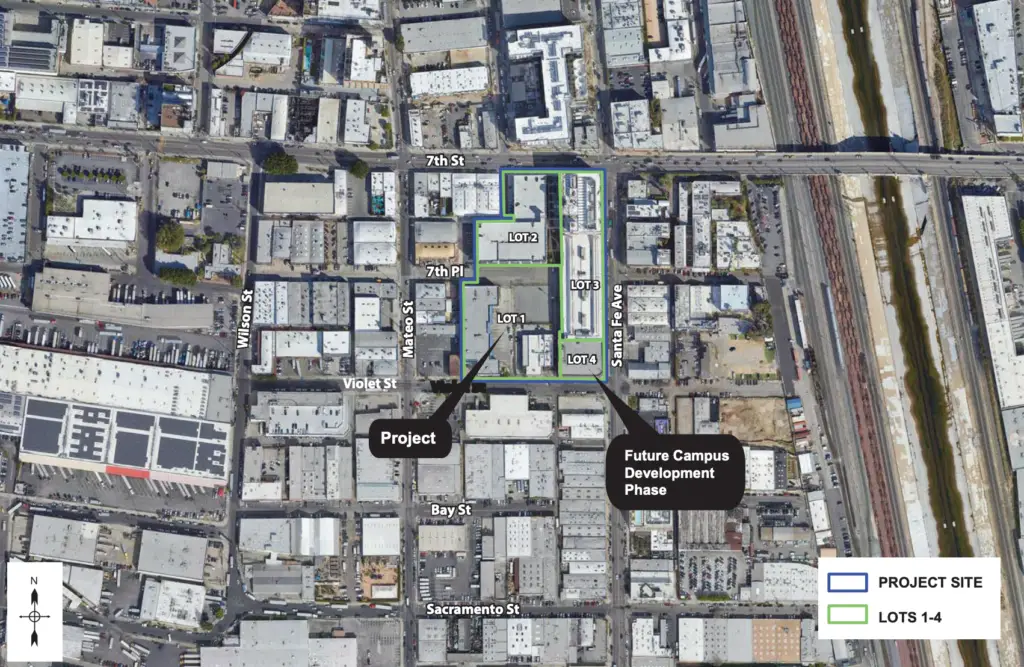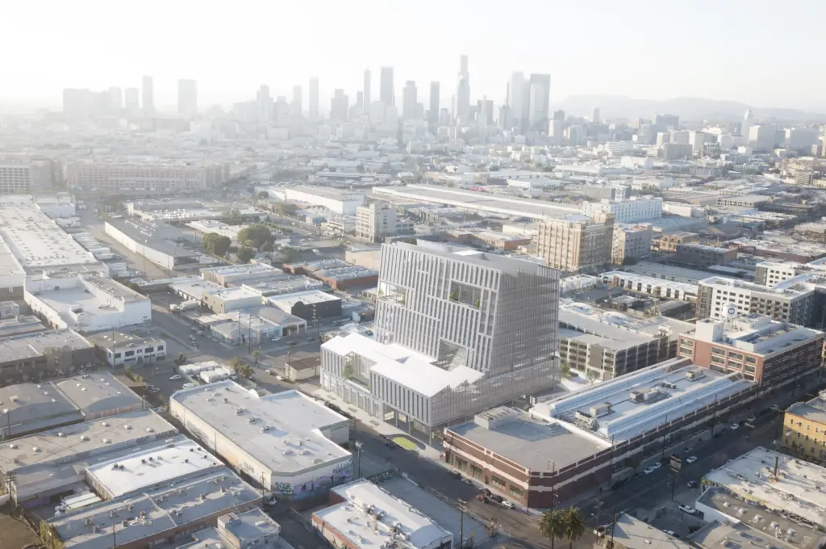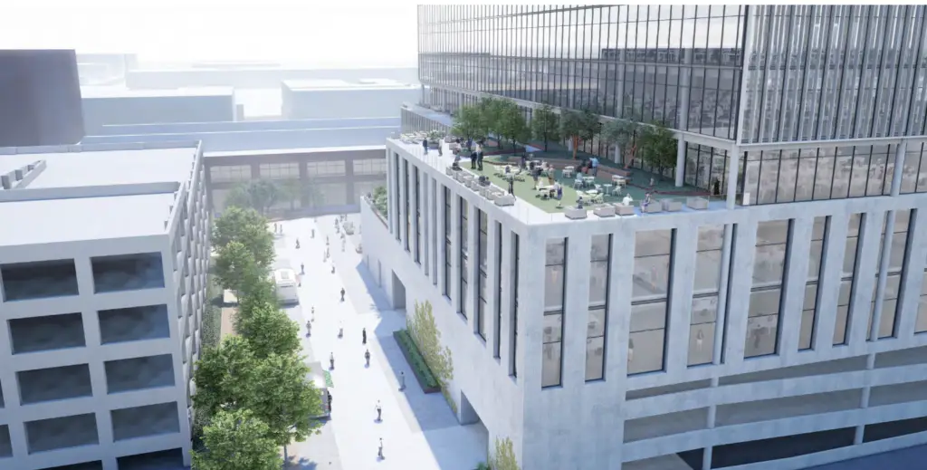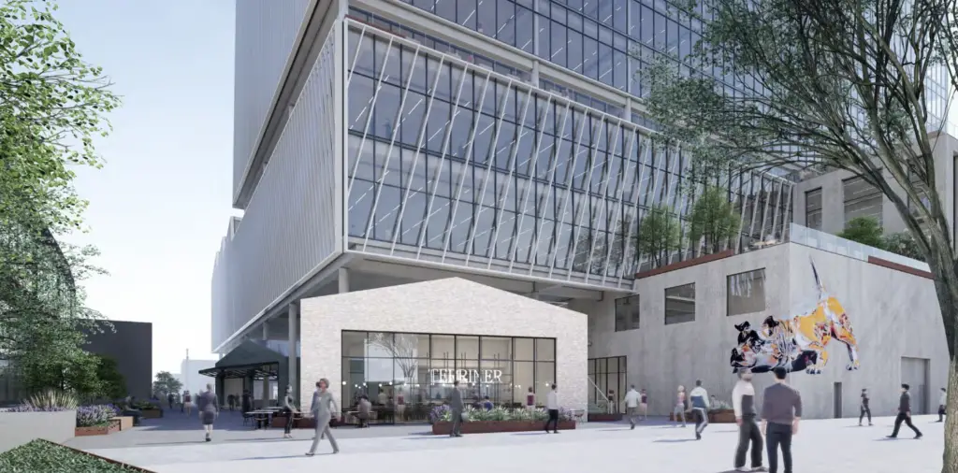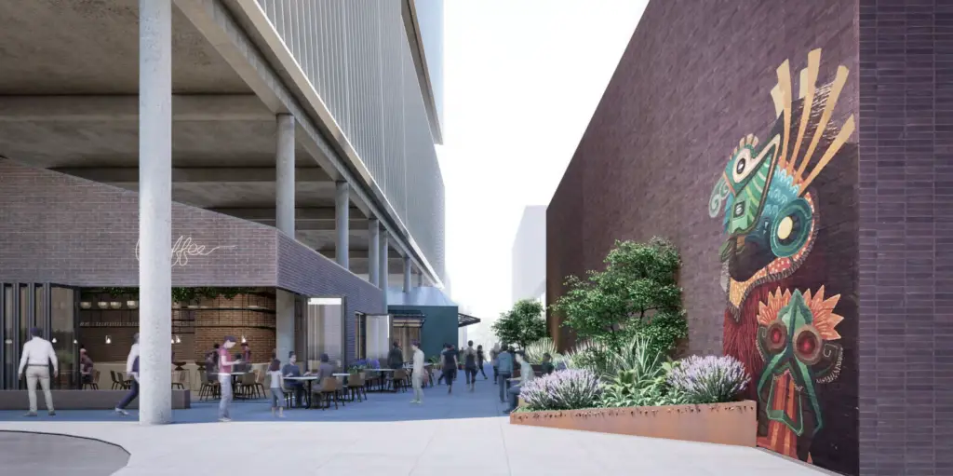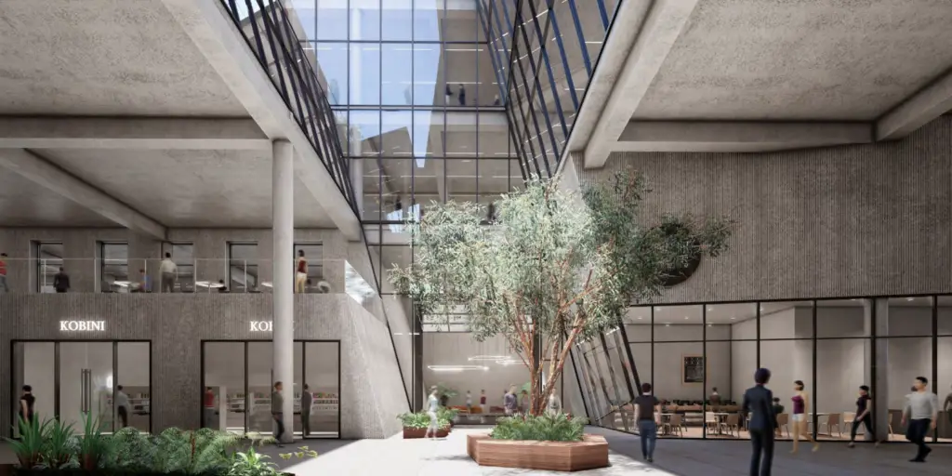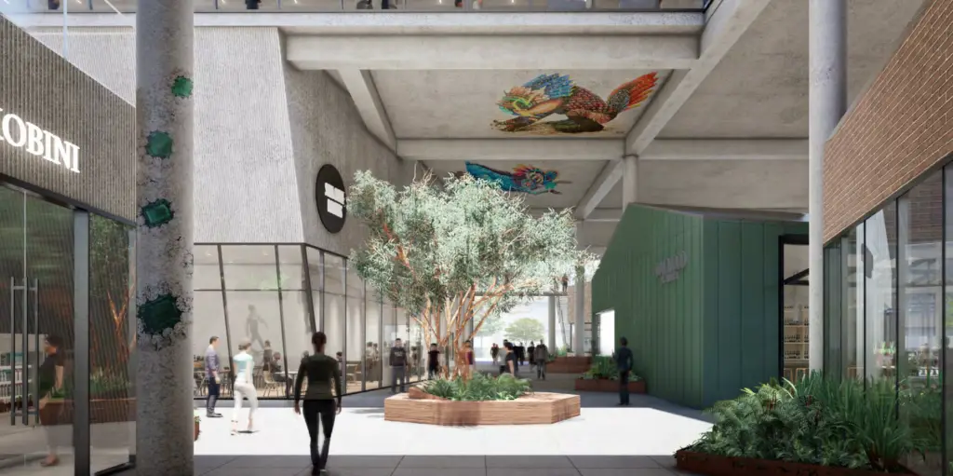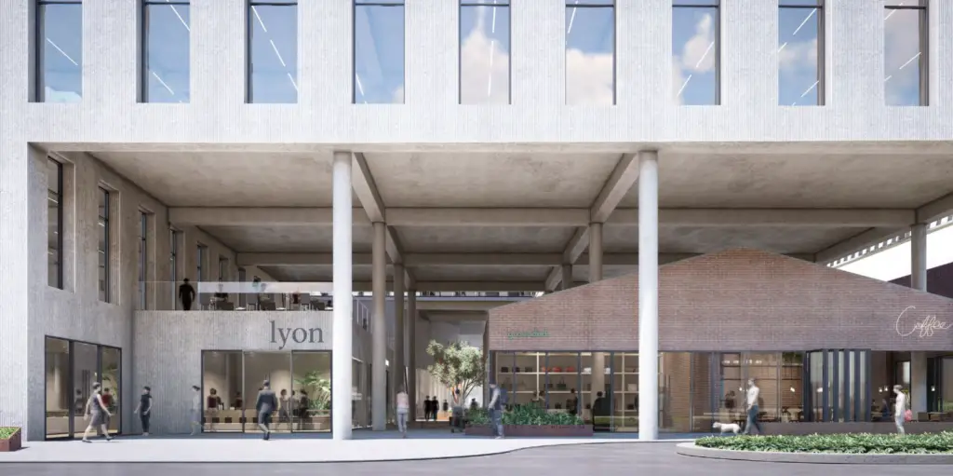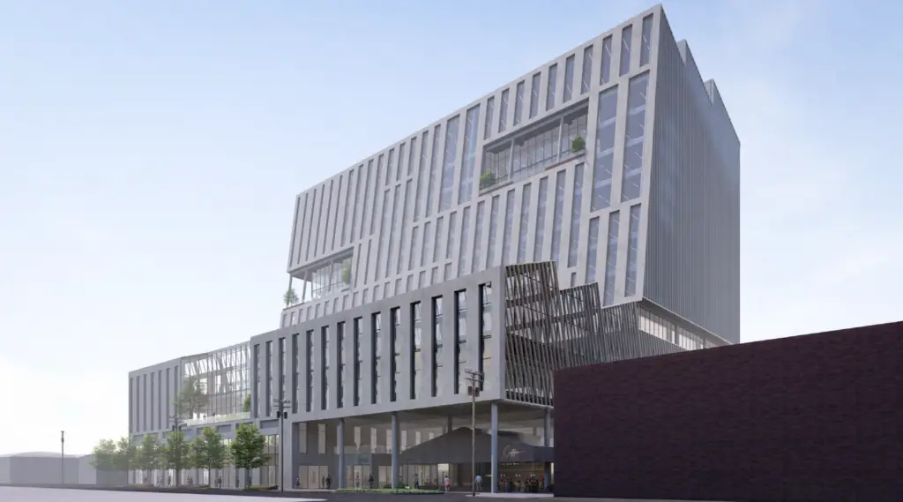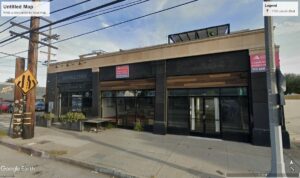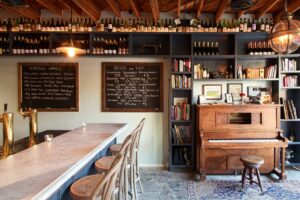The city of Los Angeles has released an environmental initial study for plans by Access Industries and developer Hines to build a 13-story, 450,000-square-foot office project in Downtown Los Angeles, a planning filing this month shows.
Sign up now to get our Daily Breaking News Alerts
Filed earlier this year, project plans call for the new building to rise at 2045 Violet Street, just south of the former Ford Factory building renovated by former owner Shorenstein and leased by Warner Music Group in 2019. Access Industries, which is the former owner of the record label conglomerate, acquired the 255,000-square-foot building that year for $195 million.
The new project would replace 25,798 square feet of warehouse uses, 9,940 square feet of offices uses, and surface parking located at the southwest portion of the project site, which as a whole is bordered by 7th Street to the north, Santa Fe Avenue to the east, Violet Street to the south, and public alleyways to the west. The 244,795-square-foot Warner Music Group building and five-story parking garage would be retained with no change in use.
Based on the analysis provided in this month’s initial study, the city has concluded the office project “may result in significant impacts on the environment, and the preparation of an Environmental Impact Report (EIR) is required.”
An anticipated construction timeline involving a 2023 beginning and 2026 completion is also given in the study released this month.
Designed by architecture firm Rios, the Violet Street development would hold 435,100 square feet of office uses, about 15,500 square feet of ground-floor retail and restaurant uses, and 1,264 automobile parking spaces in a seven-story parking garage.
Plans also call for approximately 75,000 square feet of outdoor areas, including about 20,500 square feet of balconies and roof decks, as well as 54,000 square feet of shared outdoor areas.
Also possible is a 211,201-square-foot future office development phase at the southeastern corner of the project site that would require the demolition of an existing 21,880-square-foot office building, the latest plans show.
