The Los Angeles Planning Commission on Thursday will review appealed approvals given by the planning department for a 150-unit mixed-use project in Koreatown at 3751 W. 6th St., its agenda shows.
Sign up now to get our Daily Breaking News Alerts
Proposed by an affiliate of real estate company Jamison, the project garnered approvals from city planning in April that were subsequently appealed by Margarita Lopez of Coalition For An Equitable Westlake MacArthur Park. The appellant claims that the proposed project doesn’t qualify for the California Environmental Quality Act exemption it was given by the planning department due to cumulative effects of it and other nearby developments.
In a planning commission agenda attachment, planning staff recommends that commissioners deny the appeal and sustain the city’s earlier approvals, citing a lack of evidence that the project will create a cumulative adverse impact.
If its approvals are upheld, the project will replace a post office building at the northwestern corner of West 6th Street and South Harvard Boulevard with a 100-foot-tall, roughly 171,000-square-foot mixed-use development. Plans call for 121 one-bedrooms and 28 two-bedrooms over almost 13,000 square feet of ground-floor retail.
Per Tier-3 project incentives under the city’s transit oriented communities incentives program, Jamison would set aside 15 units for extremely low-income households. As a result, the project would move forward with a 70-percent density bonus, among other TOC incentives, plans show.
The project would provide 192 automobile parking spaces across one at-grade and two underground parking levels, as well as 122 bicycle spaces.
Planned residential amenities include about 13,203 square feet of open space consisting of a 3,327-square-foot courtyard, a 5,265-square-foot roof deck, a 1,461-square-foot fitness room, and 3,150 square feet of private decks.
Jamison acquired the existing property, which is in an Opportunity Zone, through an affiliate for $12.5 million in 2020, county property records show.
The project architect is Long Beach-based Next Architecture.
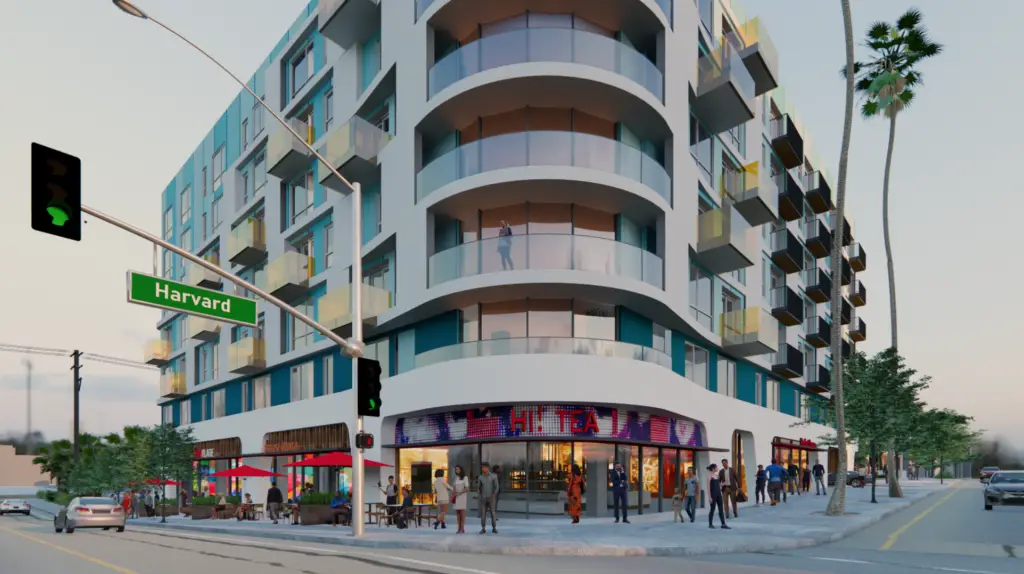
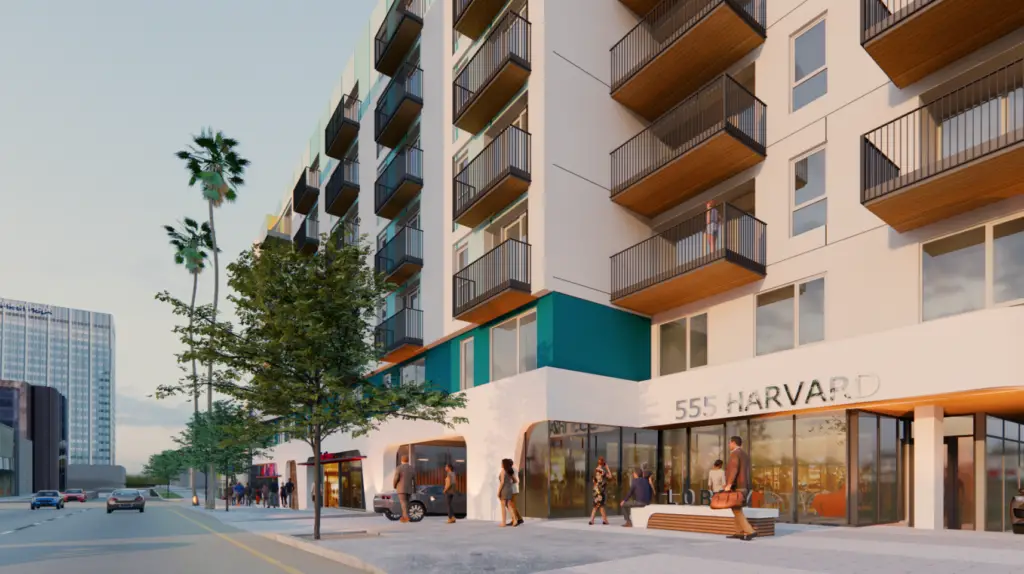
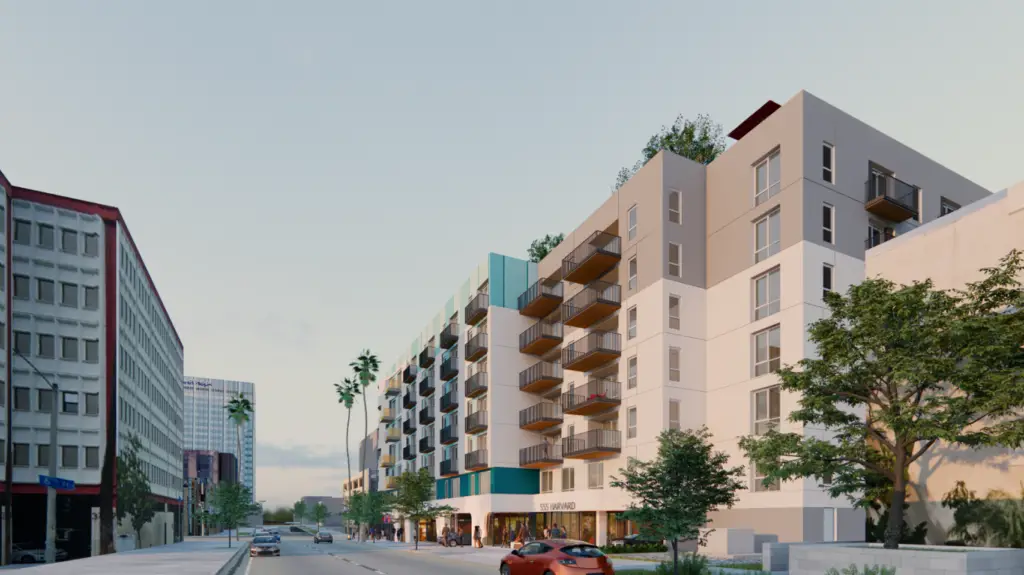
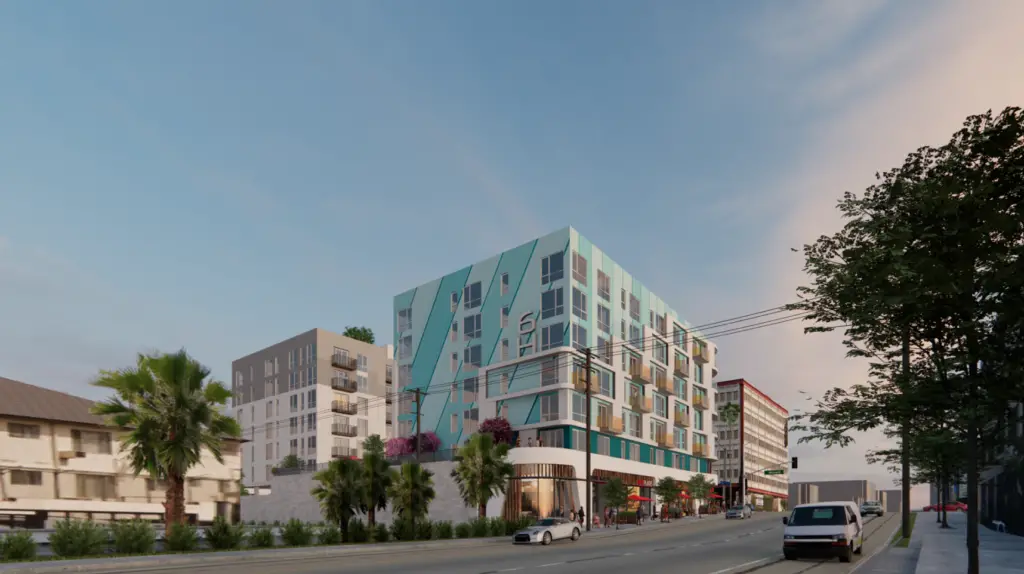
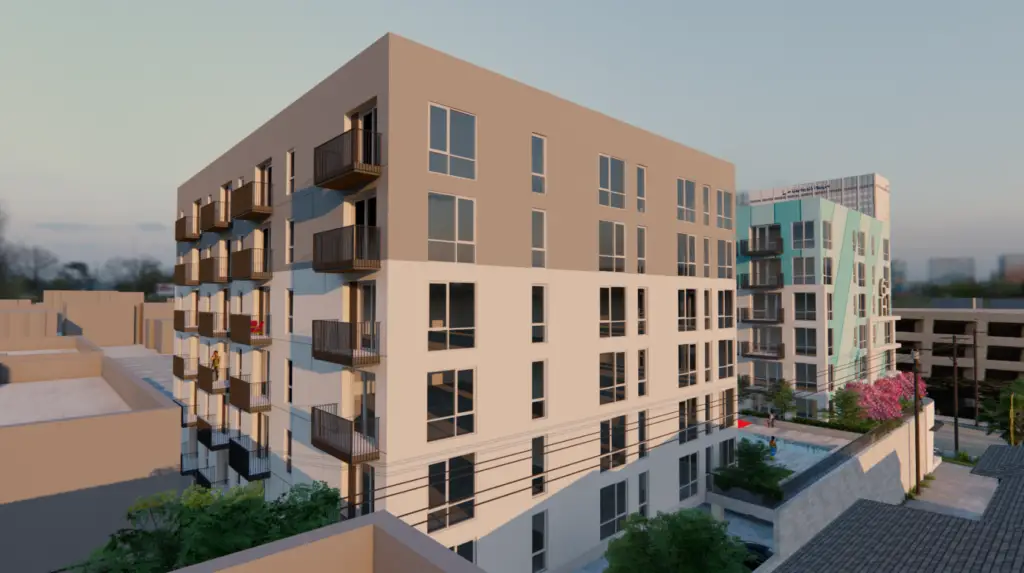

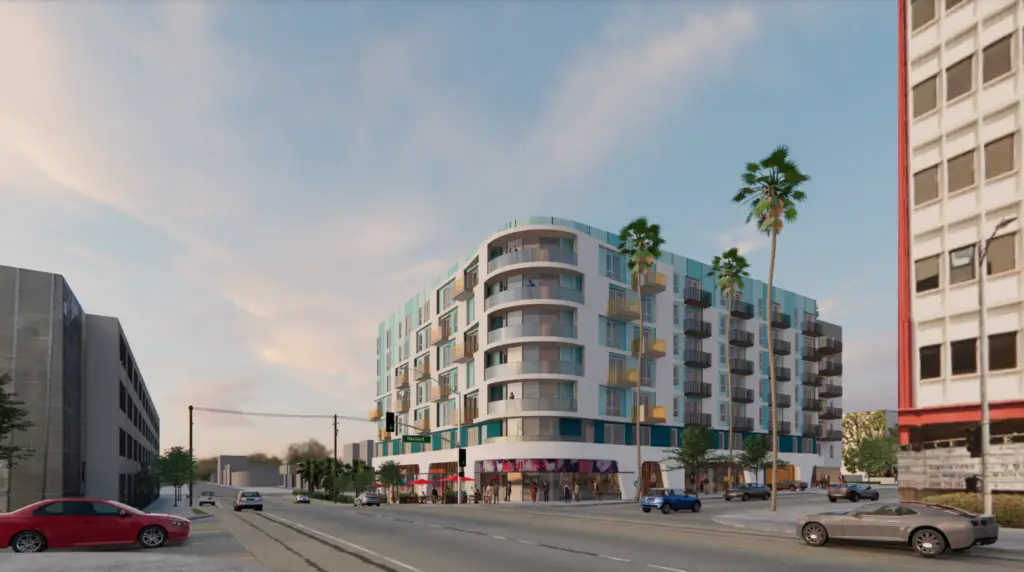
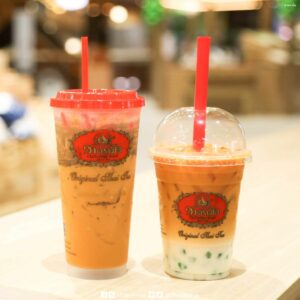



… [Trackback]
[…] Here you will find 62203 more Info on that Topic: whatnowlosangeles.com/150-unit-koreatown-mixed-use-project-heads-before-la-planning-commission/ […]