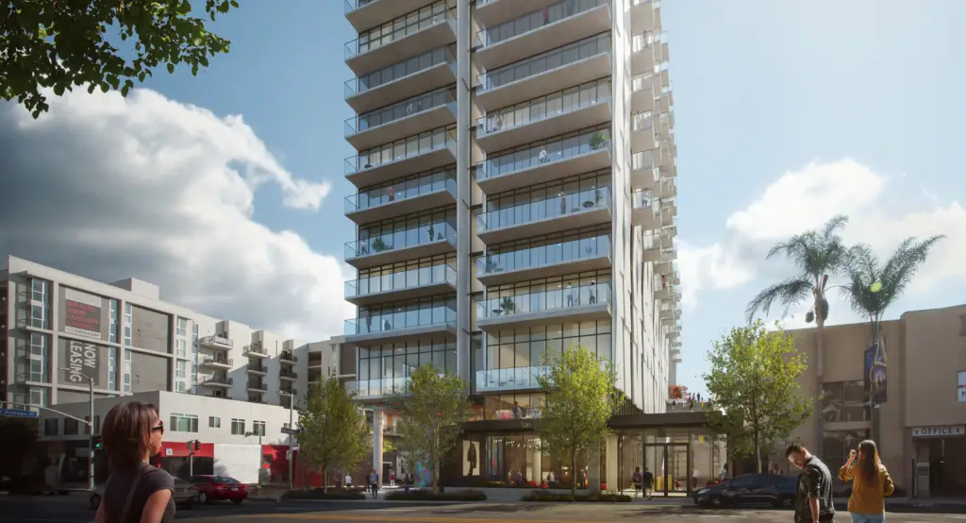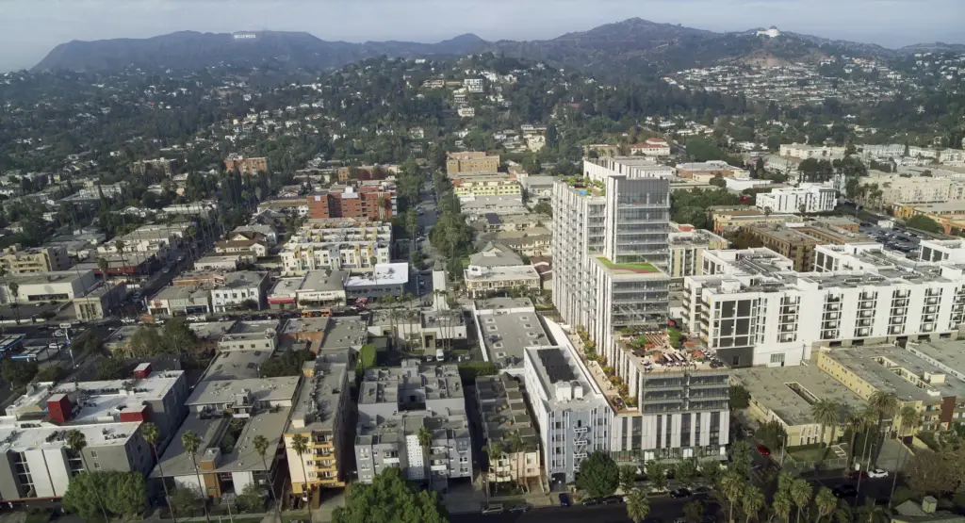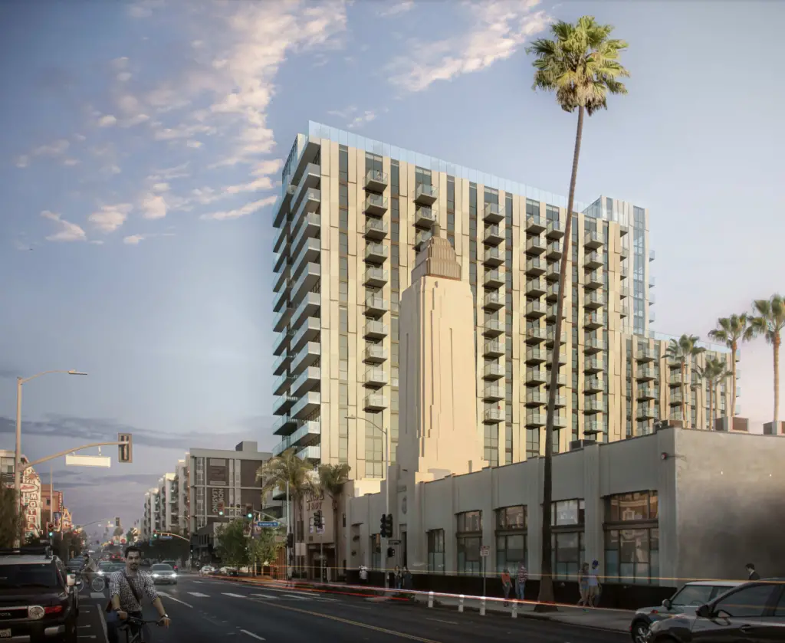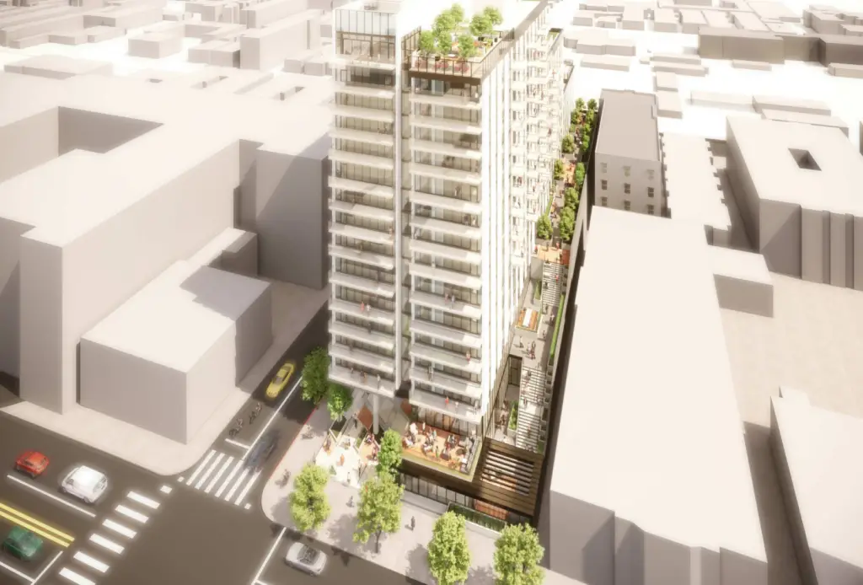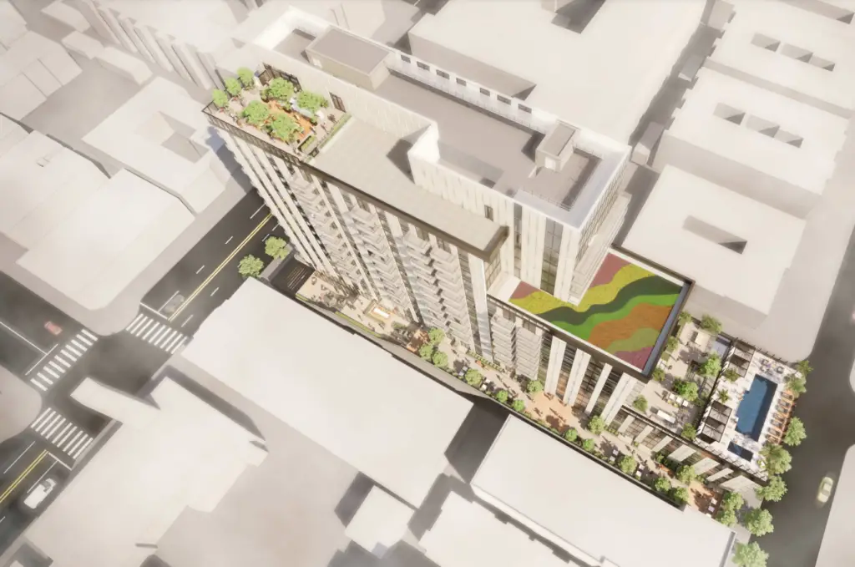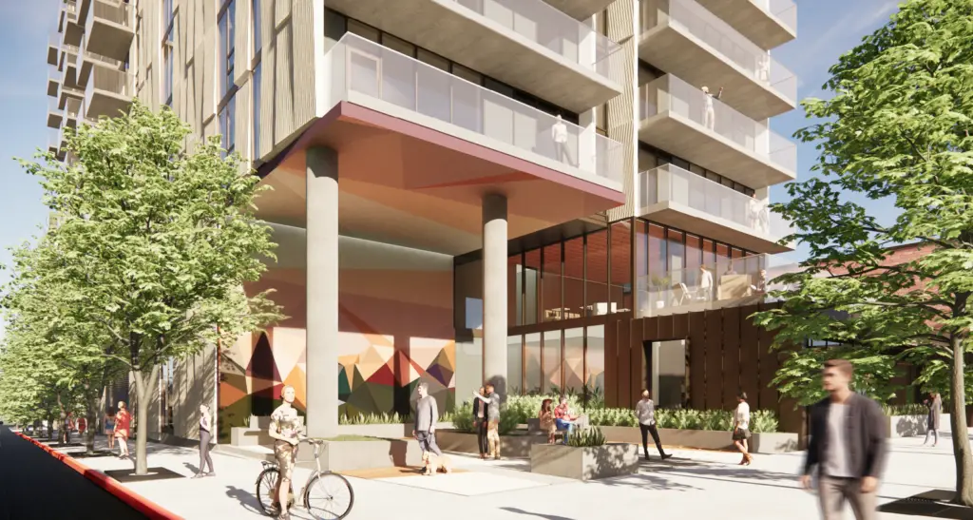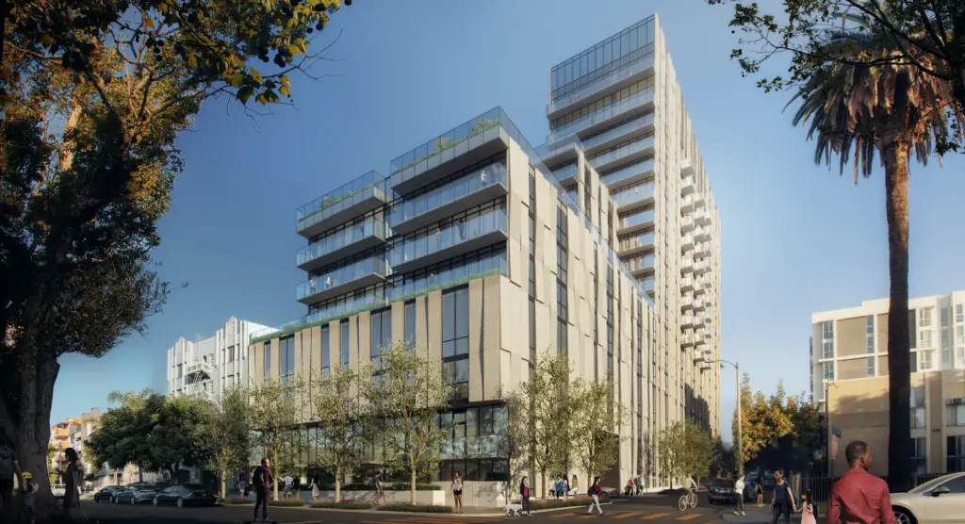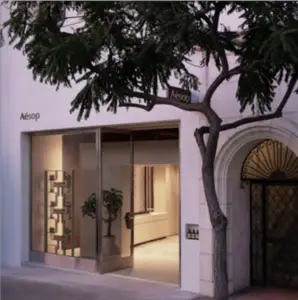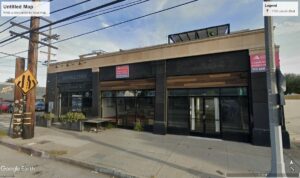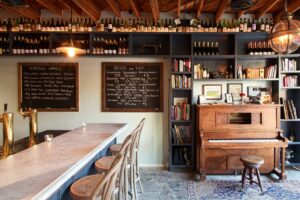The Los Angeles Planning Commission on Thursday will review plans for a 17-story, 200-unit apartment project in Hollywood just west of the Hollywood/Western Metro station, according to its meeting agenda for this week.
Sign up now to get our Daily Breaking News Alerts
First proposed last year, the project is being led by real estate investment firm Bow West Capital and would rise on a 0.85-acre site bordered by Hollywood Boulevard to the north, North St. Andrews Place to the east, and Carlton Way to the south. It would replace a two-story commercial structure and three-story, 14-unit apartment building, along with surface parking and other vacant space.
The City Planning Commission’s vote will follow the Los Angeles City Council on June 29 determining that the proposed project is statutorily exempt from California Environmental Quality Act review as a qualifying Sustainable Communities project.
Bow West Capital is requesting conditional-use approvals for an 80-percent density bonus.
Out of 126 one-bedrooms and 74 two-bedrooms, 40 units would be reserved for very low-income households, plans show. Ones would range from 700 to 963 square feet while twos would range from 1,021 to 1,655 square feet.
The development would provide 265 automobile parking spaces spread across five floors of parking: two underground levels and three above grade. It would also contain space for 113 bicycles.
Plans call for about 23,000 square feet of usable open space, including 8,300 square feet of private balconies, an 880-square-foot co-working deck, a 5,163-square-foot garden terrace, a 2,145-square-foot social terrace, and a 2,773-square-foot pool deck. Indoors, the residential development would offer 6,220 square feet of amenities including a fitness center, co-working space, and a screening room.
The project site is owned by Bow West Capital, which acquired it through a series of transactions in 2018 and 2020 for a total of about $20.25 million, according to Los Angeles County property records.
The developer is joined in its plans by project architect HKS Architects.
