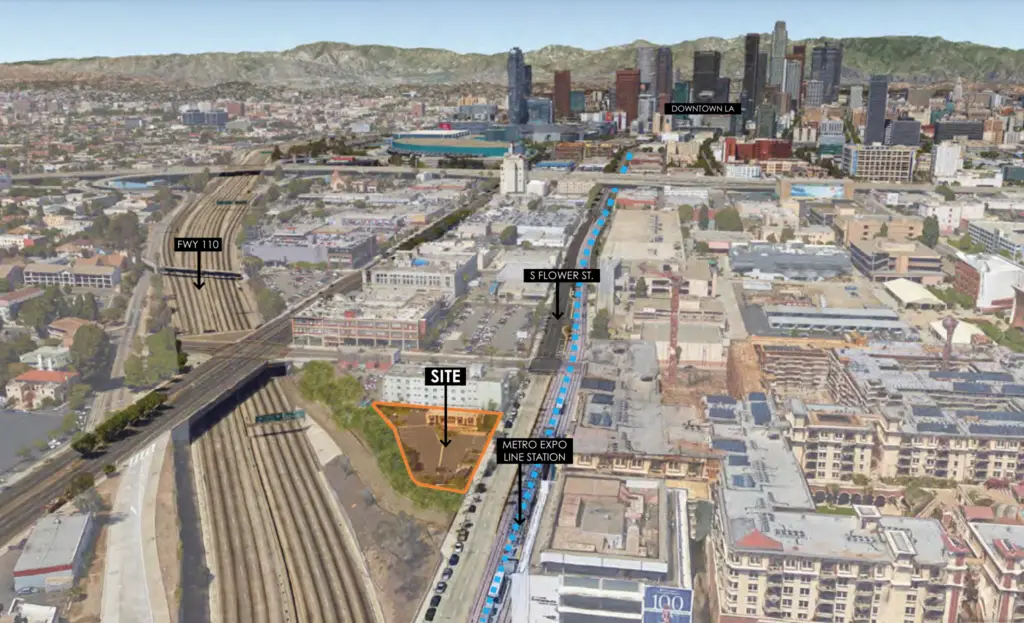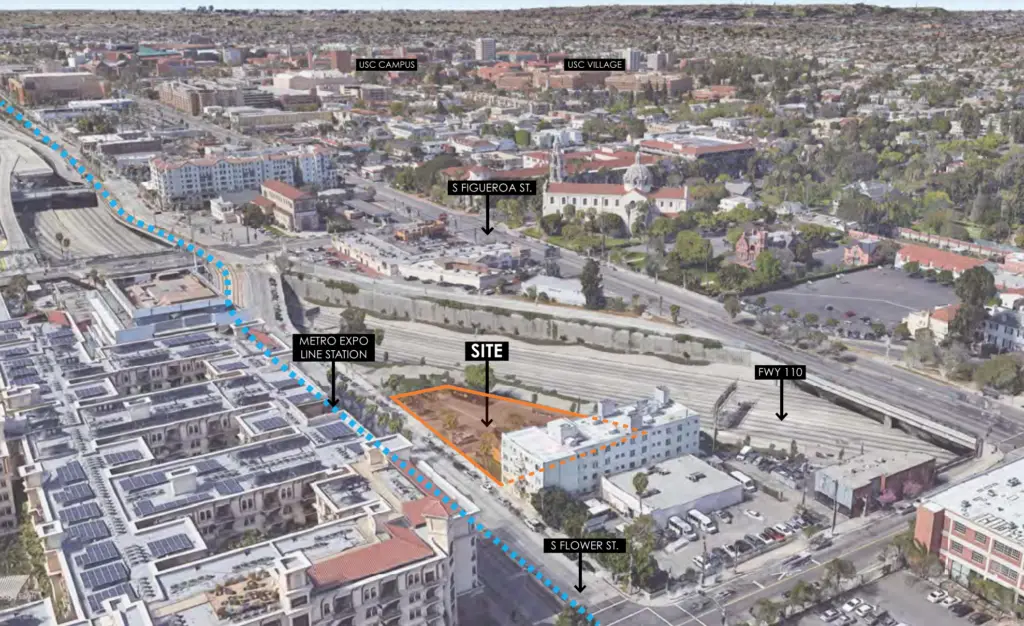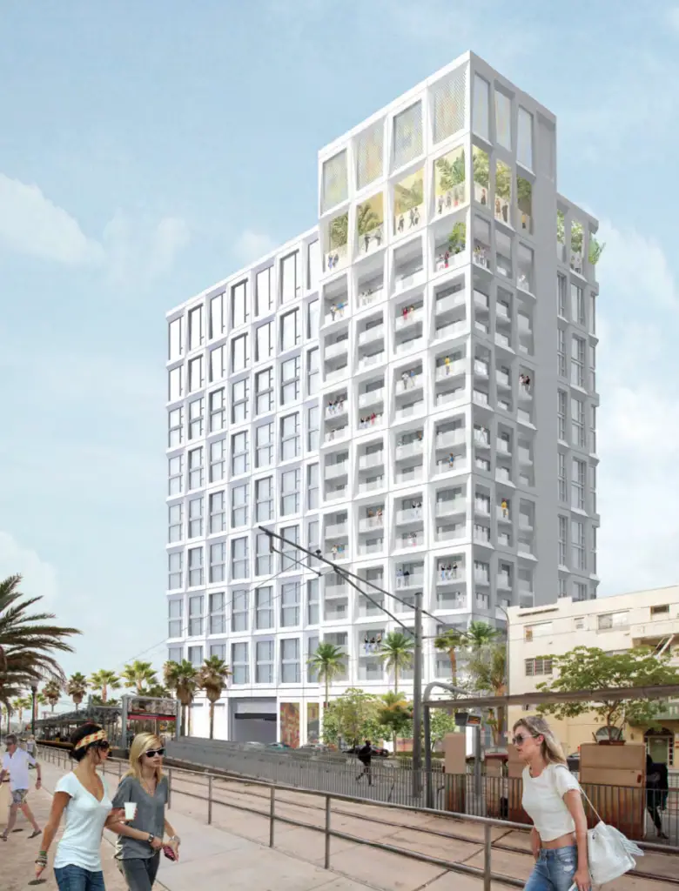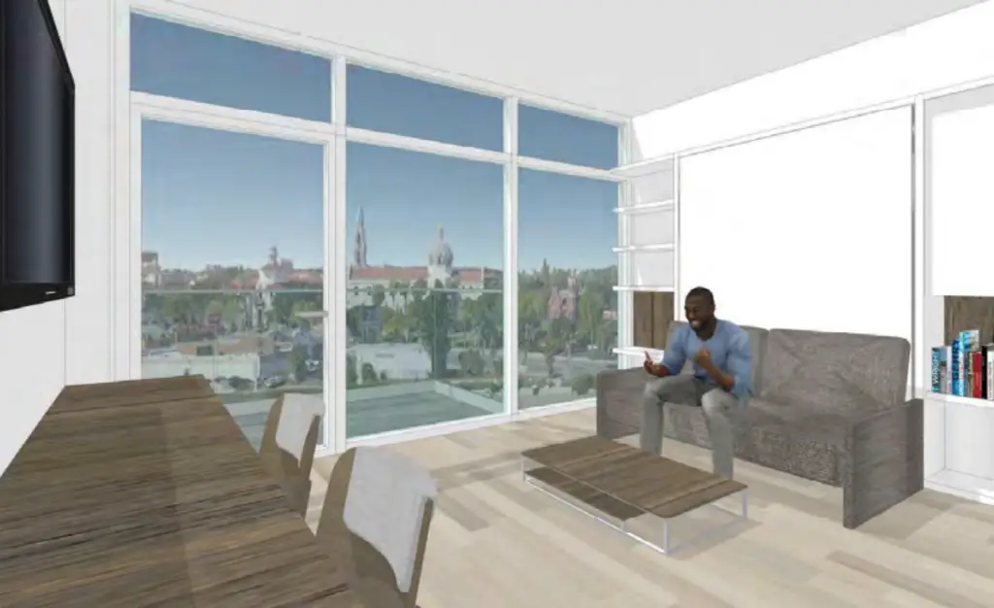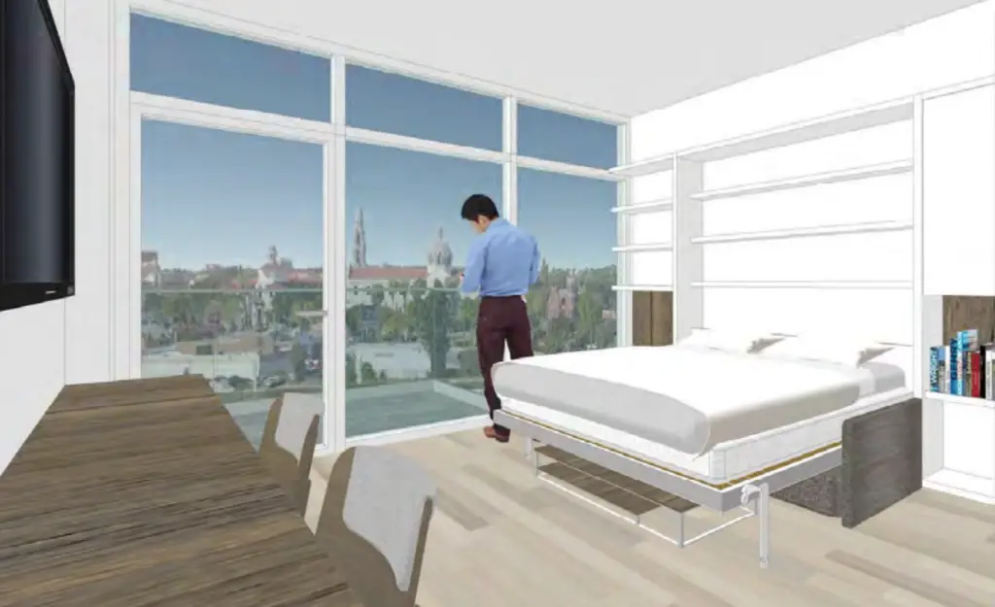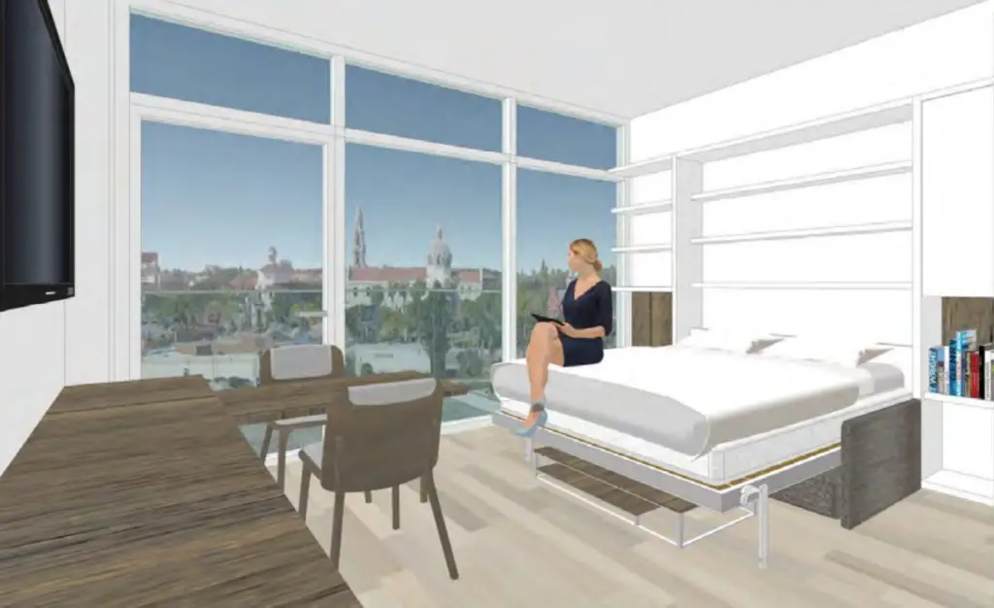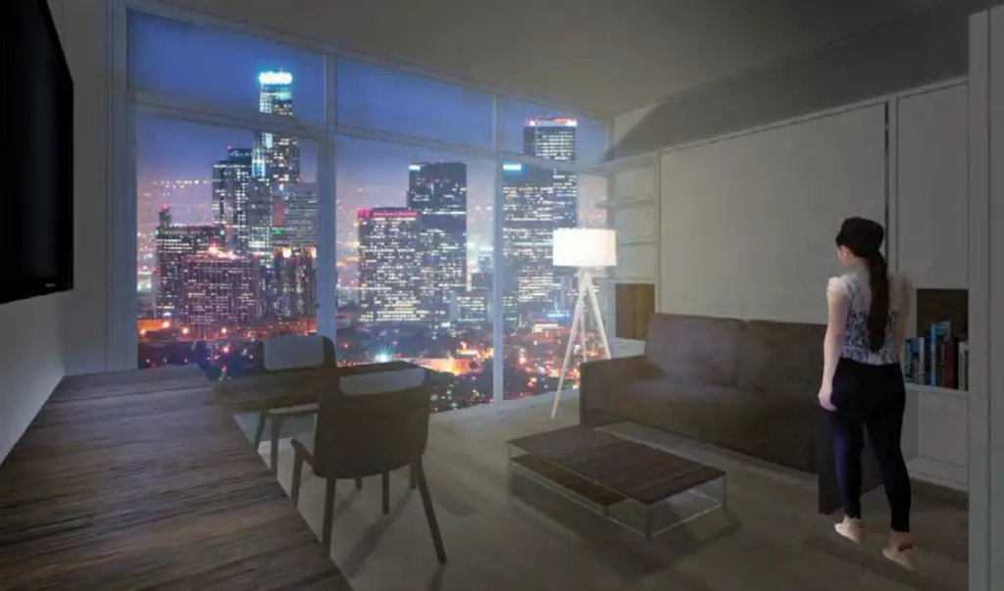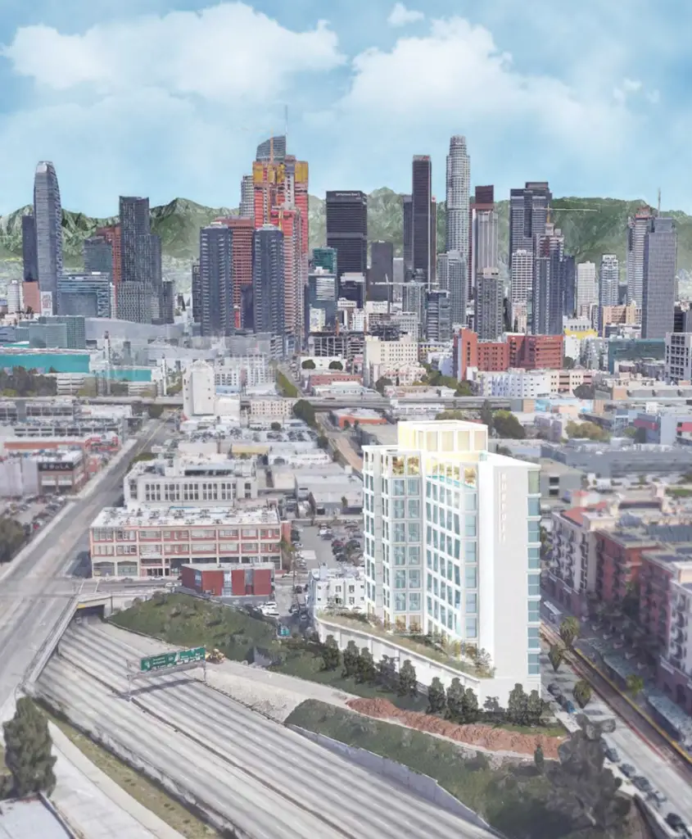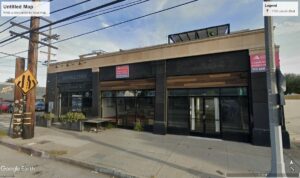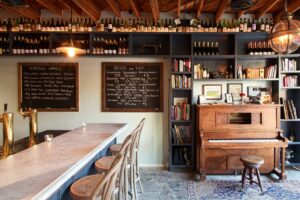The Los Angeles planning department has given approvals to plans by G. H. Palmer Associates for a 15-story, 280-unit mixed-use multifamily development in Historic South-Central, according to a determination letter posted by the city.
Sign up now to get our Daily Breaking News Alerts
Named Ruspoli Tower, the planned apartment building will take shape at 2321 – 2327 S. Flower Street, across Flower Street from both the Metro Expo LATTC/Ortho Institute Metro station and the project applicant’s Lorenzo apartment development. The approximately half-acre project site currently holds a small vacant trailer and parking lot.
Designs are being led by GMPA Architects and call for an approximately 225-foot-tall, 125,000-square-foot building with 280 studio apartments and 700 square feet of ground-floor commercial space over a subterranean parking garage with space for 64 vehicles. The developer will reserve 31 units for extremely low-income households, plans show.
In all, the project will hold 200 units at 350 square feet each, with the remainder at either 400 or 430 square feet.
Plans also call for about 22,500 square feet of outdoor open space areas dispersed throughout the community in the form of ground-floor landscaped yards, a second-floor podium and amenity deck, and a rooftop deck and swimming pool, among other features.
Designs are also being steered by landscape architect L.A. Group Design Works.
