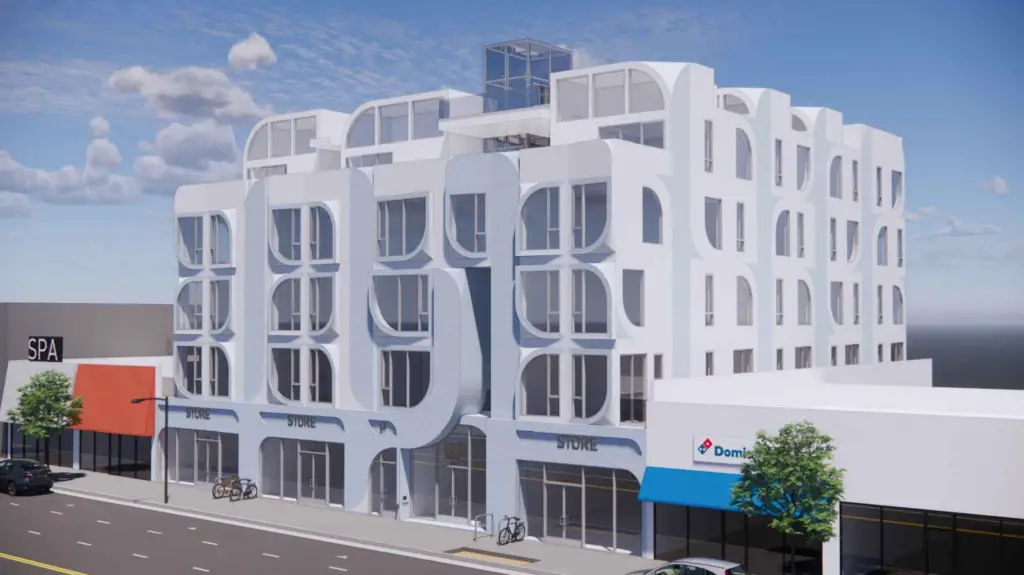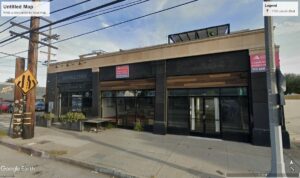A pair of companies have plans for a five-story, 50-unit mixed-use apartment development to rise in the Westside Los Angeles neighborhood of Rancho Park, according to plans filed this month with the city of Los Angeles.
Sign up now to get our Daily Breaking News Alerts
The proposed development would replace two commercial buildings at 10608 – 10614 W. Pico Blvd. and be led by project applicant Brennen Hakimian Holdings LLC and property owner BHB Pico Apts LLC, a company managed by Steve Bram of real estate capital advisory company George Smith Partners. The latter company acquired 10608 West Pico in late September for $2.9 million, while Brennen Hakimian Holdings is in escrow to purchase the other half of the project site from a family trust, according to application documents.
The project site’s two buildings have been occupied by a musical instrument store and a pair of restaurants.
The development team is seeking Tier-3 project incentives under the city’s transit-oriented communities program, including a 20-unit, or 70-percent, density bonus for the planned 50 units and a roughly 20-foot height increase to a maximum height of about 66 feet.. It would set aside five apartments for extremely low-income households in accordance with the TOC program, plans show.
Designs for the proposed apartment community are being led by Warren Techentin Architecture.
Plans call for 50 studio apartments ranging in size from 352 to 454 square feet, as well as almost 7,000 square feet of ground-floor commercial space. The project would contain 5,903 square feet of retail uses and a 1,000-square-foot cafe.
The development would provide a two-level underground parking garage with space for 37 automobiles, as well as space for 56 bicycles and about 5,000 square feet of open space including amenities such as a gym, recreation rooms, workspaces, and a roof deck.
Also involved in designs for the West Pico Boulevard plans is landscape architect Viriditas Design.





