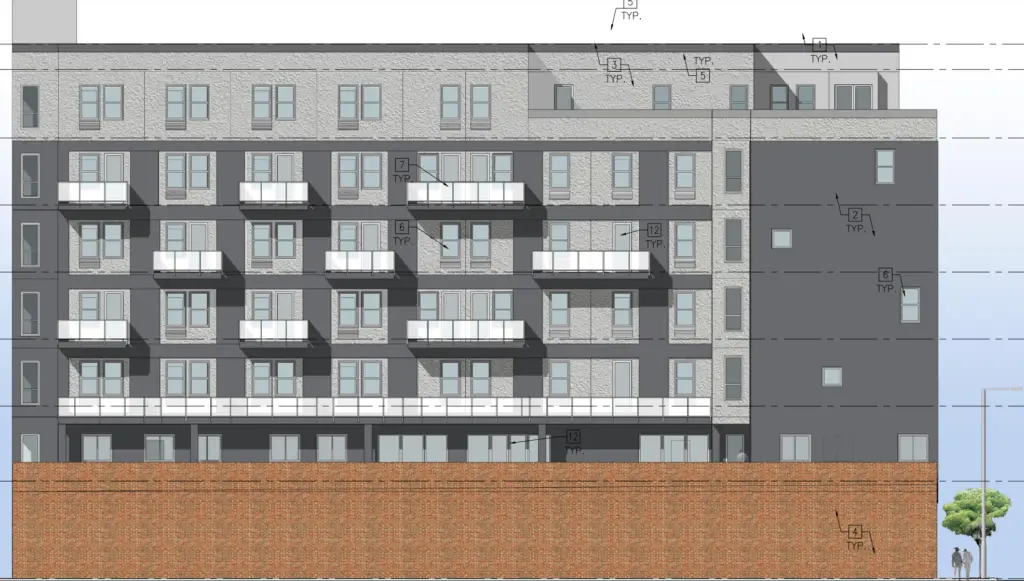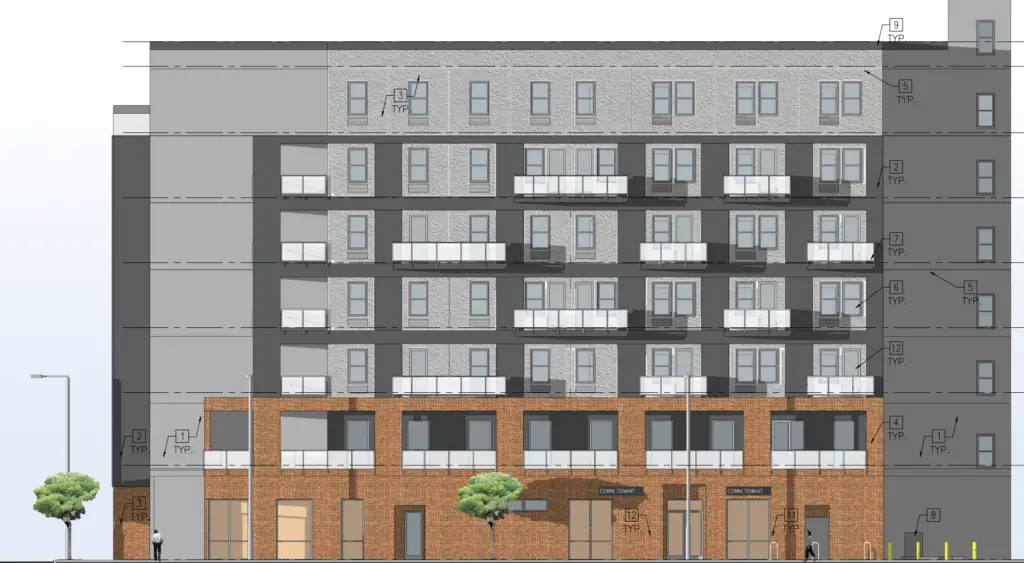A developer has filed plans for a seven-story, 64-unit mixed-use apartment project to replace a pair of small commercial buildings at the southwestern corner of the West 8th Street and South Bonnie Brae Street intersection, according to a planning case posted by the city of Los Angeles this month.
Sign up now to get our Daily Breaking News Alerts
The applicant behind the Westlake South project is shown in planning documents as Troy White of Whitesun Blue Reed Asset Management, while the owner is listed as 1914 8th Street LLC, a company led by Catherine Chang of Opsis Capital.
Plans call for a roughly 61,000-square-foot, 85-foot-tall development to take shape at 1900 – 1914 W. 8th St. and 805 – 807 S. Bonnie Brae St. Described as factory-built housing in plans, the new building would hold 35 one-bedroom apartments, 22 two-bedrooms, one three-bedroom co-living unit, two four-bedroom co-living units, and four five-bedroom units. It would also contain 955 square feet of ground-floor commercial space, plans show.
The development team is seeking Tier-3 project incentives under the city’s Transit Oriented Communities Incentive Program, including a 70-percent density bonus on top of the 38 units allowed otherwise. The project would reserve seven apartments for extremely low-income households, per TOC requirements, plans show.
The project would provide 34 ground-level automobile parking spaces and 61 bicycle spaces.
The community would also have amenities including a 1,083-square-foot recreation room, a 2,855-square-foot roof deck, and a 1,805-square-foot second-story deck. There would also be about 1,500 square feet of private balcony space in 30 of the units.
The Architects Collective is listed as the project architect, with Mark Tessier Landscape Architecture also involved in designs for the planned development.






