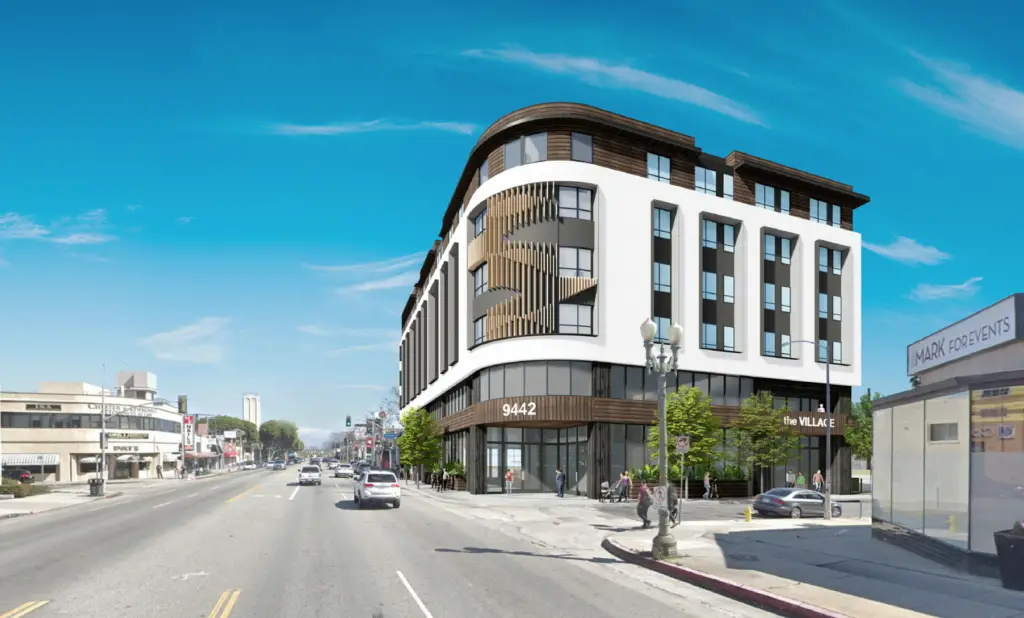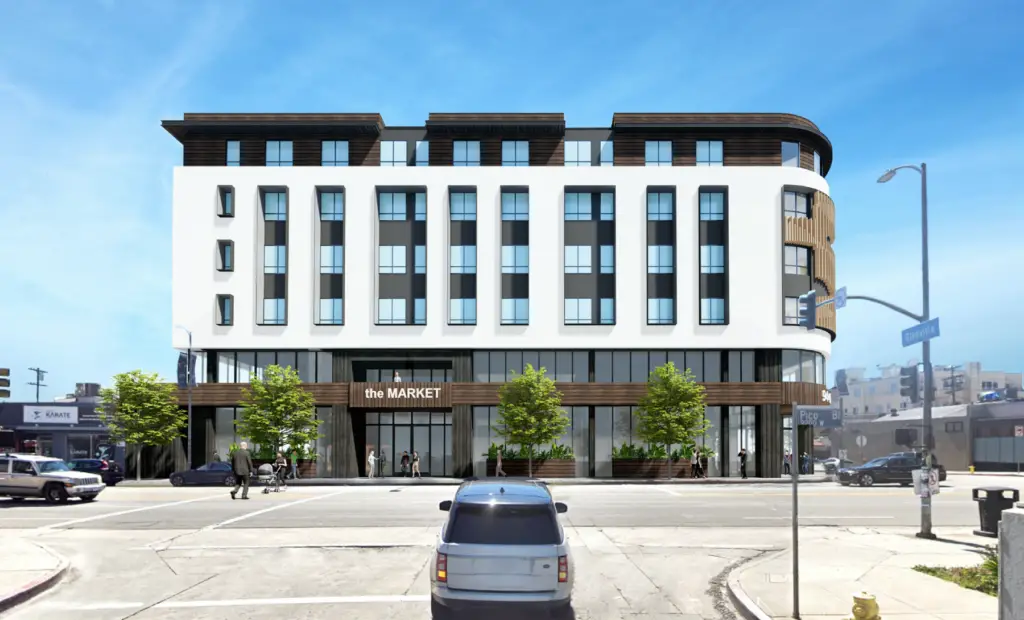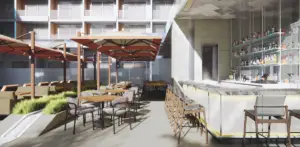The Los Angeles Planning Commission last month approved plans for a six-story, 64-unit supportive housing development in the Pico-Robertson neighborhood at the corner of West Pico Boulevard and Glenville Drive, according to a determination letter filed by the city last week.
Sign up now to get our Daily Breaking News Alerts
The applicant behind the project is listed as Kambiz Babaoff, president of ETTA, an organization that serves people with intellectual and developmental disabilities and will be one of the service providers at the forthcoming community. Located at 9224 W. Pico Blvd., the existing property was acquired in September by nonprofit Cornerstone Housing for Adults with Disabilities for $12 million, according to Los Angeles County property records.
Designed by LA-based firm Urban Architecture Lab, plans at the site will replace its existing one-story brick building and billboard with a new approximately 66,000-square-foot mixed-use development that includes about 9,440 square feet of ground-floor restaurant and retail space.
All of the project’s residential units will be designated as supportive housing for individuals with intellectual and developmental disabilities, with eight units also set aside for very low-income households, plans show.
The project applicant envisions at least three establishments occupying the retail portion of the building, according to planning documents. It will have one central entrance at the center of the site along West Pico Boulevard, and one corner entrance at the intersection of West Pico and Glenville.
“The space is envisioned as a neighborhood serving, multi-tenant, food hall with a mixture of traditional restaurant space, fast casual dining, and boutique retail,” project representative three6ixty writes in application materials.
The project will contain 28 studio apartments averaging 435 square feet, 24 one-bedroom units averaging 595 square feet, and twelve two-bedroom units averaging 994 square feet.
The city planning commission approved several incentives for the development, including a maximum allowed height of 89 feet and seven stories in lieu of the 45-foot height and three stories otherwise allowed at the site.







… [Trackback]
[…] Find More Info here to that Topic: whatnowlosangeles.com/64-unit-supportive-housing-project-approved-for-pico-robertson-neighborhood/ […]