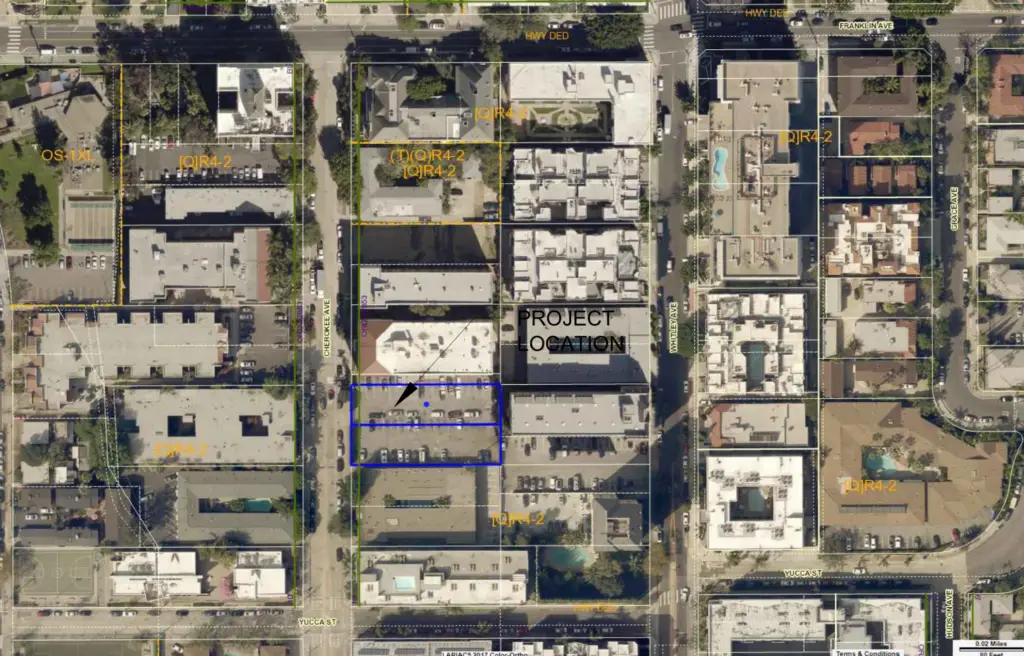The Los Angeles Planning Commission next week will vote on plans for 1818 Cherokee, a seven-story, 86-unit apartment project proposed for Hollywood by real estate investment company CGI Strategies, according to its meeting agenda.
Sign up now to get our Daily Breaking News Alerts
Plans call for an 85-foot-tall, roughly 86,000-square-foot multifamily building rising in place of a surface parking lot at 1818 N. Cherokee Ave. The community would offer 14 studio apartments at an average size of 600 square feet, 54 one-bedrooms at an average of 778 square feet, and 18 two-bedrooms at an average of 1,210 square feet, plans show.
CGI is seeking approvals for a 35-percent density bonus entitled to it for setting aside 21 units for very low-income households, as well as an additional 140-percent density bonus through a conditional use permit.
The Woodland Hills-based company is joined in the project by asset management and development company Wilshire Skyline. The two companies each own 50 percent of the project site, which was acquired in 2010 for about $3.1 million, according to Los Angeles County property data.
Also involved is project architect Togawa Smith Martin.
Development plans include 61 automobile parking spaces in an at-grade parking level and two subterranean levels and 74 bicycle spaces, with vehicular access provided by a two-way driveway connected to Cherokee Avenue.
The project would also offer about 10,000 square feet of open space in the form of private balconies and common amenity areas. Amenities would include a game room, residential clubhouse, pool deck, and gym space.
Scheduled for Thursday, the planning commission’s vote next week will follow the Los Angeles City Council voting earlier this year to adopt a Sustainable Communities Project Exemption for the proposed North Cherokee Avenue project.






