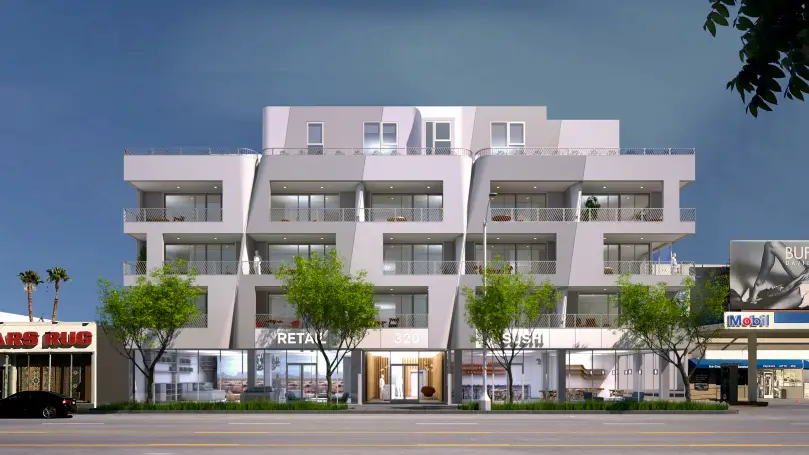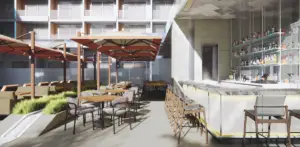Developer Beverly La Cienega, LLC plans to replace the current commercial buildings on 316 – 324 North La Cienega Boulevard with a six-story commercial and residential mixed-use development, according to a determination letter from the Office of Planning.
Sign up now to get our Daily Breaking News Alerts
The project will include 61 bedroom units, 4,096 square feet of retail space, and three levels of underground parking with 77 parking spaces. The housing units will be one-bedroom apartments ranging from 647 to 1,014 square feet. Five of the 61 housing units will be available for low-income families. The whole project will consist of 60,043 square feet. Amenities include 52 long-term and eight short-term bicycle spaces, a fitness room, roof deck, and a community room.
In return for providing affordable housing, the developer made a few requests for incentives and waivers, which were granted, per the determination letter. The project asked for the building to be six stories high instead of the limit of three and for an increased floor area ratio of 4.05:1 from the limit of 1.50.1. Waivers requested the northern side of the plot to be five feet wide (a 40 percent decrease from the standard requirement) and an open space consisting of 5,502 square feet. (A 20 percent reduction from the city requirement.)
The four one-story commercial buildings and a billboard currently on the plot will be demolished. It is unknown what businesses will go into the new commercial spaces but are expected to be in the retail or restaurant industries.






… [Trackback]
[…] Find More Information here on that Topic: whatnowlosangeles.com/beverly-grove-apartment-complex-set-to-rise-smack-dab-in-middle-of-single-story-commercial-buildings/ […]