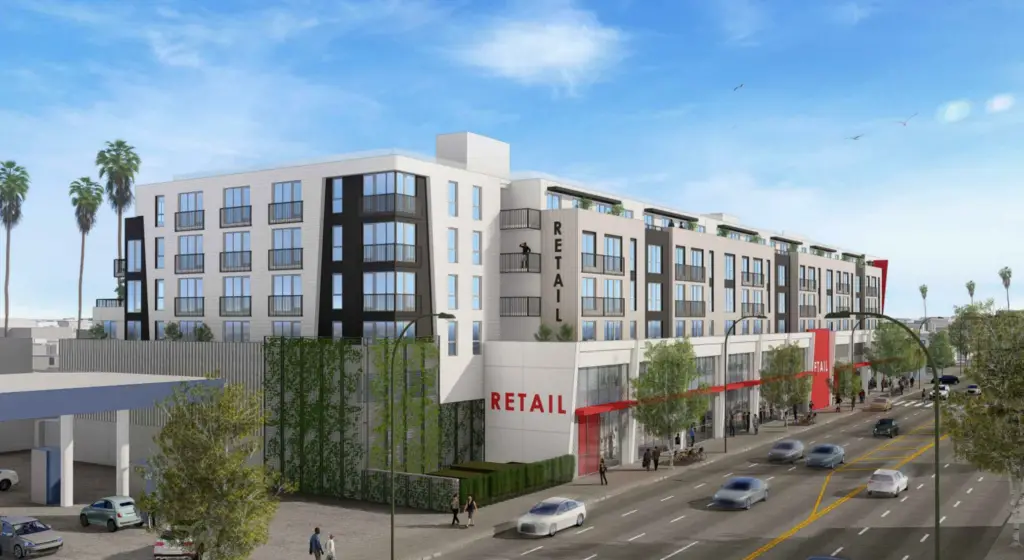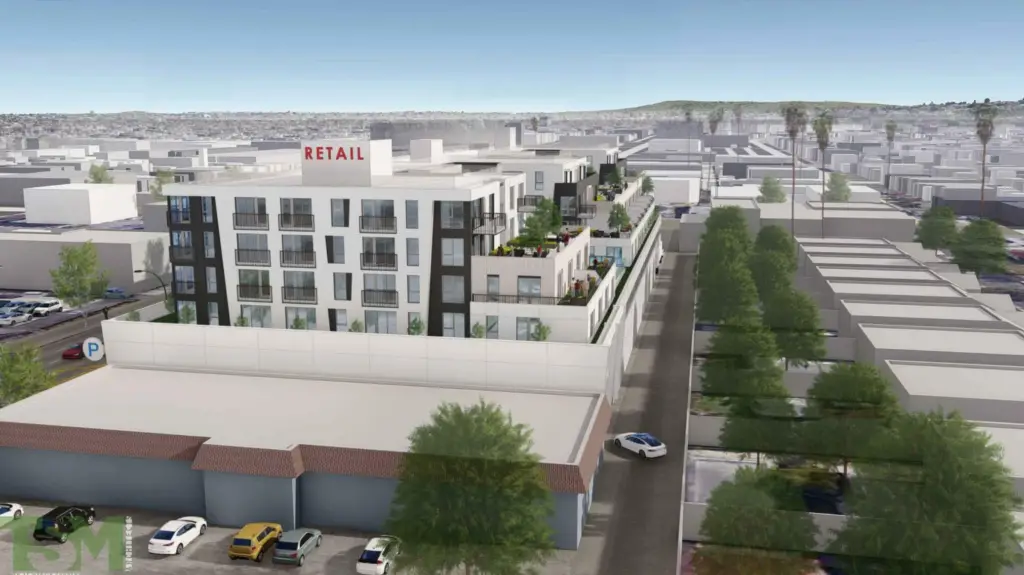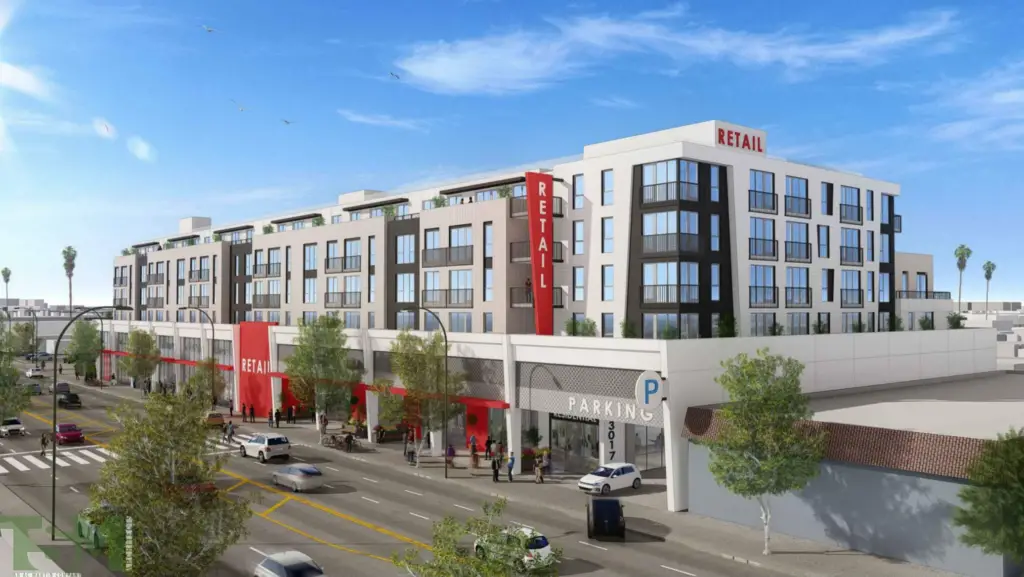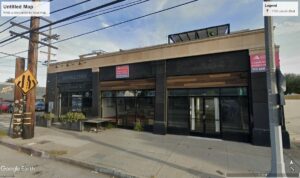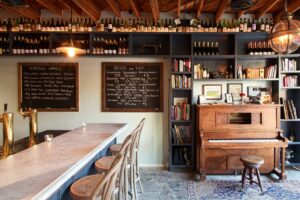A company registered in state filings to CIM Group has submitted plans for a 168-unit mixed-use project in the Crenshaw neighborhood, according to planning documents filed this week.
Sign up now to get our Daily Breaking News Alerts
Along with apartments, the six-story, 174,825-square-foot project would contain 40,000 square feet of ground floor commercial space. It would rise at 3017 – 3053 Crenshaw Boulevard, between West 30th Street to the north and Jefferson Boulevard to the south.
The site is currently owned by the West Angeles Church Of God In Christ, a church at the project site. Also located on that block of Crenshaw is a single-story retail building along with another structure. All three buildings will be demolished, plans show.
CIM Group is requesting Tier-3 project bonuses under the city’s Transit Oriented Communities Incentive Program, including a 13-percent density bonus and 22-foot height increase to about 67 feet. It plans on setting aside 17 units for extremely low-income households within the project, which would be located about a quarter-mile north of the Expo / Crenshaw Metro station.
The design of the project entails a ground floor with commercial space, one level of above-grade parking, and four residential levels, all above one subterranean parking level. Designed by Togawa Smith Martin, the project’s architecture is meant “to create visual interest by providing various building elements throughout its four sides,” the development team writes in planning documents.
“The project’s ground floor is designed in a manner to both entice a future retail tenant and to be inviting to future pedestrians.”
The development’s upper four floors would be a mix of 49 studios, 75 one-bedrooms, and 44 two-bedrooms oriented around two central courtyards designed to offer natural light and fresh air into the building’s interior, plans show. Plans call for about 14,245 square feet of common open space, including amenities like a third-floor swimming area.
The development would offer 255 parking spaces between the two levels, with access given by one entryway along Crenshaw Boulevard and another via an alley just west of the building.
Headquartered in LA, CIM Group has eight offices around the country and owns and operates nearly $30 billion worth of assets, according to its website.
