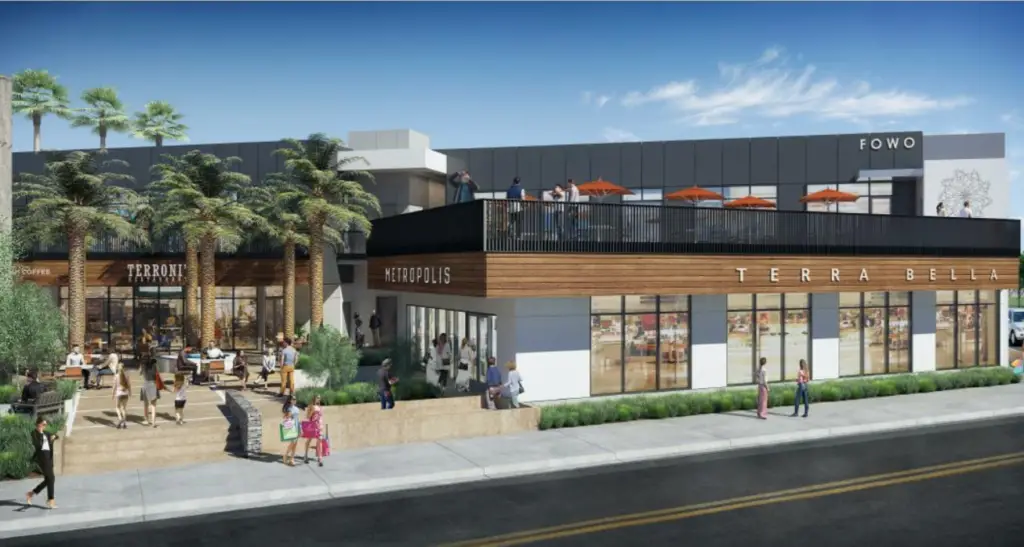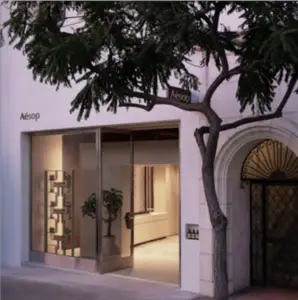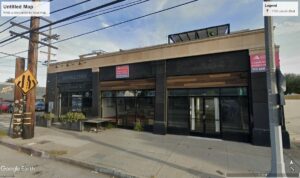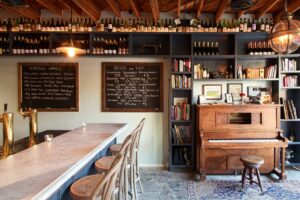The Los Angeles planning department has given approvals to a 15,468-square-foot, two-story mixed-use office and retail project in Panorama City, according to a determination letter filed by the city last week. The developer behind the project, which will rise at the site of a parking lot next to the Panorama Village Shopping Center, is property owner Edmond Hagooli of Panorama Center I LLC.
Sign up now to get our Daily Breaking News Alerts
The city filing follows the North Valley Area Planning Commission last month voting to approve a rezoning of the site, which is 14541 W. Terra Bella St., and adopt conditions of approval. The determination also finds the project exempt from an environmental impact report under the California Environmental Quality Act, the letter shows.
Project plans call for a 34-foot-tall mixed-use building with 163 automobile parking spaces and 16 bicycle spaces. It will rise on the roughly 80,000-square-foot shopping center site that already holds a 6,180-square-foot grocery store, 6,180-square-foot restaurant, and 11,570-square-foot movie theater being used as a church building. The new building itself will front Terra Bella Street, while the site as a whole borders Van Nuys Boulevard to the west, Nordhoff Street to the south, and Terra Bella Street to the east.
Drawings for the project indicate plans for about 7,000 square feet of ground floor retail and 5,600 square feet of floor space for office uses along with the construction of an outdoor deck.
The project architect is listed as El Bayar Design & Development Group, with Eric Lieberman of Van Nuys-based land use consulting company QES shown as project representative.






… [Trackback]
[…] Info to that Topic: whatnowlosangeles.com/city-approves-panorama-city-mixed-use-project-just-off-van-nuys-boulevard/ […]