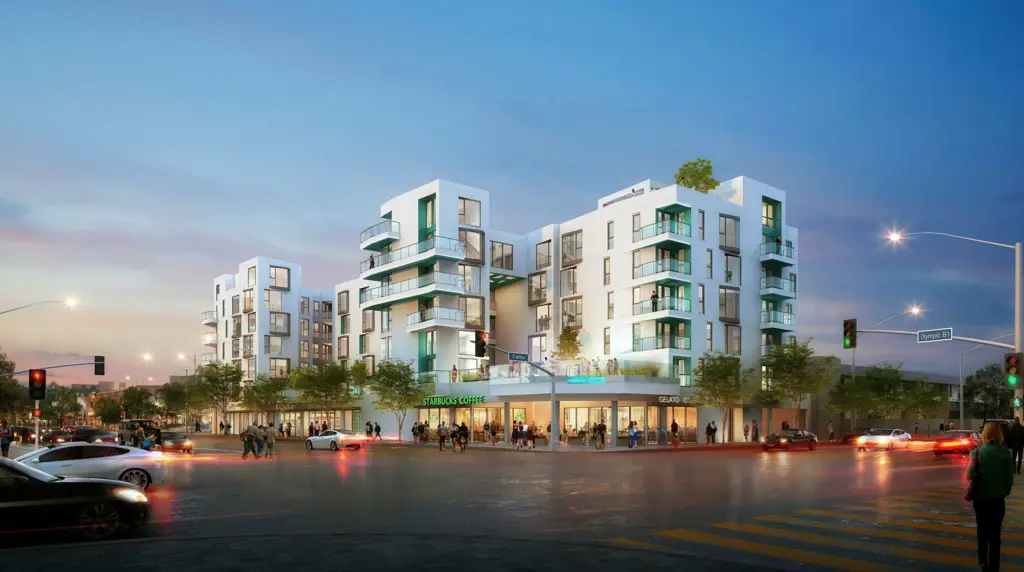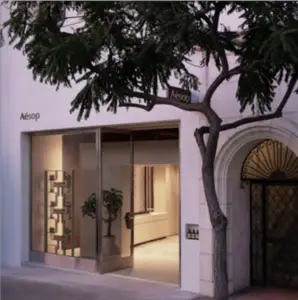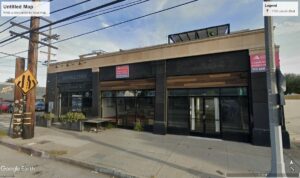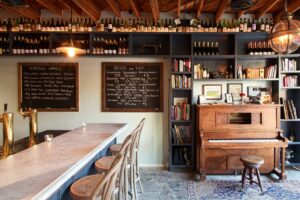The Los Angeles planning department has signed off on plans for a 120-unit mixed-use project at 6066 West Olympic Blvd. in Little Ethiopia, according to a determination letter filed by the city on Friday.
Sign up now to get our Daily Breaking News Alerts
Jacmar Partners has owned the 28,704-square-foot project site, which fronts Fairfax Avenue to the west, Orange Grove Avenue to the east, and Olympic to the north, since 1983, according to county records. The site currently holds two one-story commercial buildings totaling 11,400 square feet and including a Shakey’s Pizza restaurant.
Project plans call for the demolition of the site’s two buildings, along with two billboards and surface parking, to make way for the new six-story building, dubbed Asterix in application paperwork. It will have 107,640 square feet of floor area, rise 80 feet at its highest point, and contain 44 studios, 58 one-bedrooms, and 18 two-bedrooms. The project will also have 109 residential parking spaces in a two-level underground parking garage and 100 bicycle parking spaces.
The planning director’s determination filed last week deems Asterix a Tier-3 project under the city’s Transit-Oriented Communities Incentive Program. As such, the development includes a 55-percent increase from a base density of 77 units to 120 units, a 25-percent open space reduction to 9,852 square feet, and 12 extremely low-income units, representing about 15 percent of the base density.
Other companies involved in the project include LA-based architect MVE + Partners and land-use consulting company Craig Lawson & Co. The Jacmar Companies, the parent company of Jacmar Partners, has owned Shakey’s, which has dozens of locations around California, since 2004.
Along with its 120 units and parking components, Asterix will include 5,135 square feet of ground-floor retail space. Designs also call for a 5,264-square-foot pool deck, courtyard, and 1,286-square-foot roof terrace, among other amenities.





