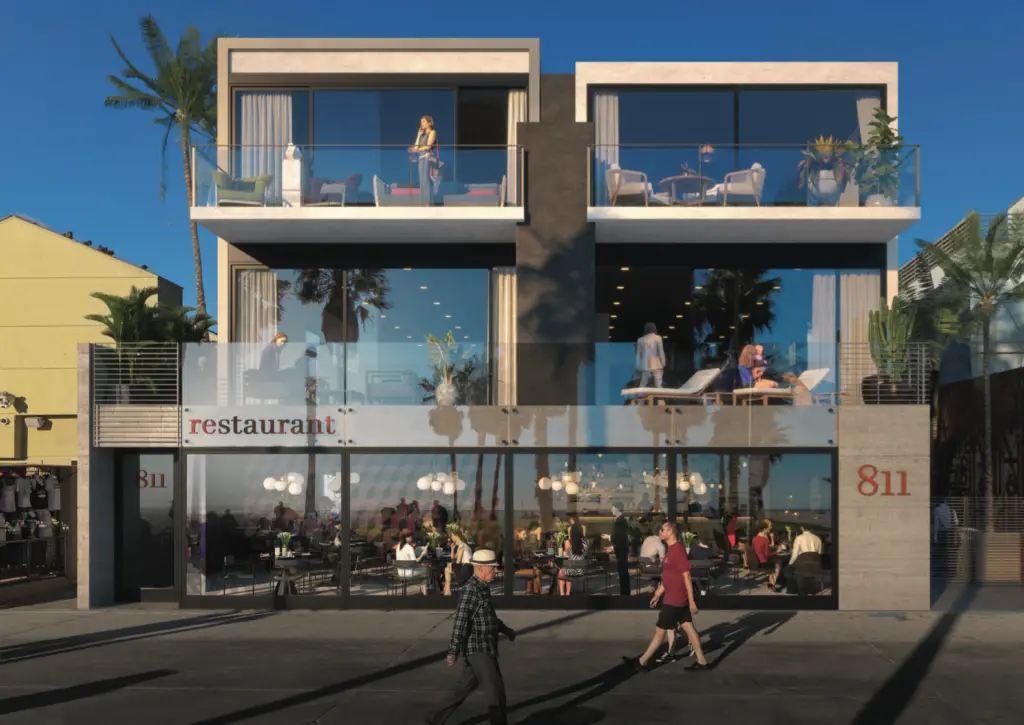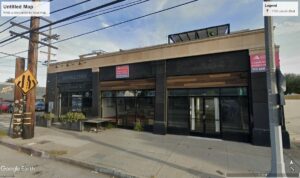The Los Angeles planning department has advanced a three-story, nine-unit Venice Beach mixed-use development slated for 811 and 815 Ocean Front Walk, according to a new letter of determination filed following unanimous planning commission approval last month. Designed by John Reed of Reed Architectural Group, the oceanfront plans call for a 1,568-square-foot ground-floor restaurant under two levels of dwellings. The project applicant is listed as property owner Vera J. Sutter and Gary L. Sutter MD, while Reed is shown as the project representative.
Sign up now to get our Daily Breaking News Alerts
Currently developed with one two-story single-family residence and two four-unit buildings, the 9,001-square-foot site would feature a 13,412-square-foot, 39-foot-tall building under the project plans. Nine parking spaces would be built behind the restaurant in addition to 18 to be included in a subterranean parking level and 28 bicycle parking spaces on-site. The project contains a 454-square-foot central courtyard and 50 feet of private open space per unit.
Both the Venice Chamber of Commerce and Venice Neighborhood Council came out in support of the development. The latter did so in an early 2020 letter under several conditions, including for the future restaurant operator bring back its conditional use permit allowing on-site sale of alcohol.





