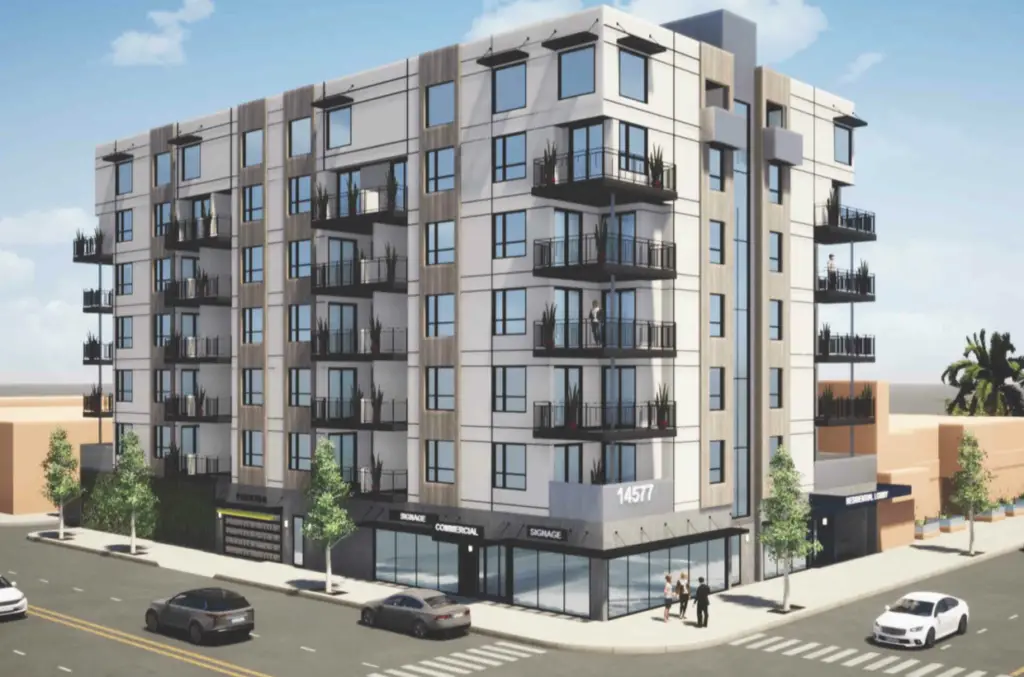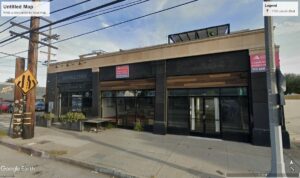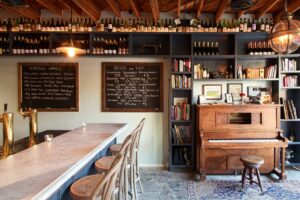A developer and property owner have filed plans for a seven-story, 42-unit mixed-use project at 14553 – 14557 Friar St. in the Van Nuys neighborhood, according to Los Angeles planning department documents scanned this week. Behind the project is Los Rubanenkos LLC, which owns the three-lot property, along with project representative Heather Lee, a consultant with developer and design firm The Ketter Group.
Sign up now to get our Daily Breaking News Alerts
Under project plans, an existing one-story, 7,875-square-foot office building at the site would be demolished to make way for an approximately 75-foot building. Of the 42 units, there would be four studios, 12 one-bedrooms, and 16 two-bedrooms, along with 10 loft units that compose the total unit count for floors six and seven. Plans also call for 1,038 square feet of ground-floor commercial space, which itself would be over a basement-level parking garage.
Rounding out the project team are John Friedman, who is a senior project architect with The Ketter Group, and landscape architect Paul Lewis & Associates. Los Rubanenkos has owned the property since 2014, when it paid $1.275 million for it, according to county property records.
Other features of the project, which would total about 56,000 square feet of new construction, include 42 automobile parking spaces between a basement and a ground-level garage, 51 bicycle parking spaces, and amenities like a gym, recreation room, and roof-top decks.
Project plans call for Tier-4 status under the city’s Transit-Oriented Communities Incentive Program, with the project within a fifth of a mile from the Victory/Van Nuys bus station and along the planned East San Fernando Light Rail Transit Project. The developer would reserve 5 units, or about 11 percent, for extremely low-income households and is requesting 30 percent rear and side yard reductions; a 25 percent open space reduction from 4,600 square feet to about 3,750 square feet; and a 55 percent density increase (below the 80 percent allowed for Tier-4 projects) to 42 units from 27.






… [Trackback]
[…] Read More to that Topic: whatnowlosangeles.com/developer-plans-six-story-van-nuys-mixed-use-project/ […]
… [Trackback]
[…] Read More to that Topic: whatnowlosangeles.com/developer-plans-six-story-van-nuys-mixed-use-project/ […]
… [Trackback]
[…] Information to that Topic: whatnowlosangeles.com/developer-plans-six-story-van-nuys-mixed-use-project/ […]
… [Trackback]
[…] Info to that Topic: whatnowlosangeles.com/developer-plans-six-story-van-nuys-mixed-use-project/ […]
… [Trackback]
[…] Find More to that Topic: whatnowlosangeles.com/developer-plans-six-story-van-nuys-mixed-use-project/ […]