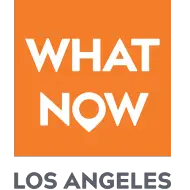The Los Angeles planning department has approved plans for a five-story, 15-unit apartment development to rise in East Hollywood on North Westmoreland Avenue, a determination letter posted this month by the city shows.
The proposed development is being led by applicant Manouchehr Hendizadeh and will replace a pair of small residential buildings at 445 – 447 North Westmoreland Avenue. Plans call for an approximately 15,000-square-foot building containing three 465-square-foot one-bedroom apartments, 11 two-bedrooms ranging in size from 796 to 949 square feet, and one 1,370-square-foot three-bedroom.
Approvals given this month allow for Tier-3 project incentives under the city’s Transit Oriented Communities Incentive Program, including a 70-percent density bonus to the planned 15 apartments, as well as an approximately 19-foot height increase to a maximum height of 63 feet. The developer will reserve one apartment for an extremely low-income household and two for very low-income households in accordance with the TOC program, plans show.
Designs also call for about 1,900 square feet of usable open space in the form of 1,000 square feet of common open space and about 900 square feet of private balcony space.
The East Hollywood project will also provide one level of at-grade parking with space for eight automobiles, as well as space for eight bicycles, planning documents show.












