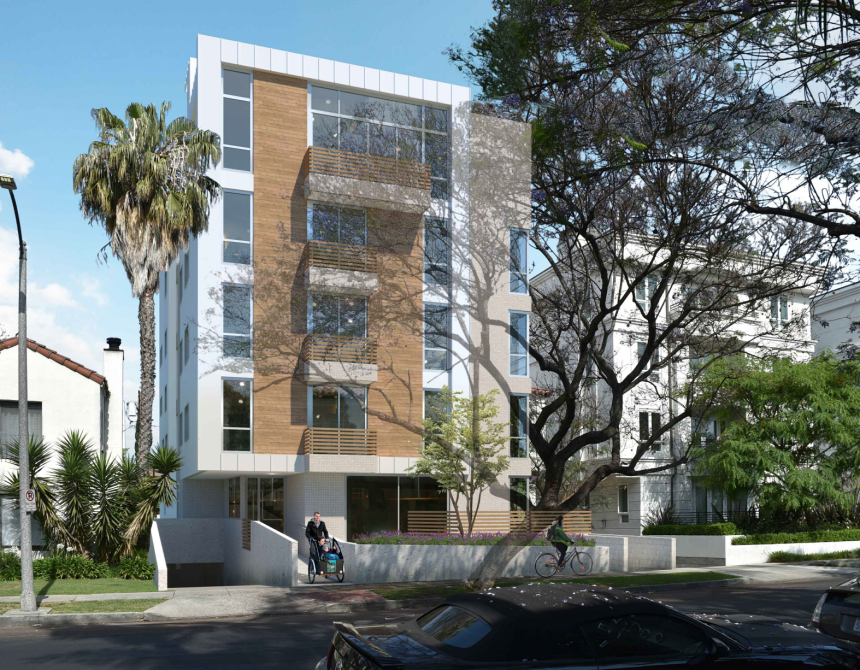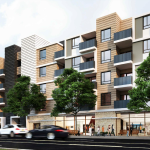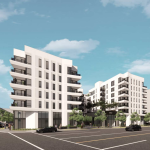The Los Angeles planning department has given approvals to plans for a five-story, 14-unit apartment project in the Pico-Robertson neighborhood, a determination letter posted by the city this month shows.
The applicant and owner behind the project is listed as 911 Shenandoah Investment LLC, a company listed alongside Danny Rabbanian in planning documents and led by Houman Rabbanian, according to state business filings. Plans call for a new, approximately 61-foot-tall multifamily building to replace the duplex currently occupying the project site of 911 S. Shenandoah St.
Approvals allow for Tier-3 project incentives under the city’s transit-oriented communities program, including a 70-percent density bonus and a 22-foot height increase. Per TOC requirements, the developer will reserve one unit for an extremely low-income household and another for a very low-income household, plans show.
The development will feature two studio apartments, five one-bedrooms, and seven two-bedrooms over one level of subterranean parking containing 14 automobile spaces and 14 long-term bicycle spaces. Studios will range in size from 431 to 440 square feet, ones from 547 to 810 square feet, and twos from 771 to 1,592 square feet.
The project will also offer about 1,300 square feet of usable open space, including 728 square feet of ground-floor space.
Other companies behind the project are project architect San Besbelli Architecture & Planning and landscape architect Yael Lir Landscape Architects.












