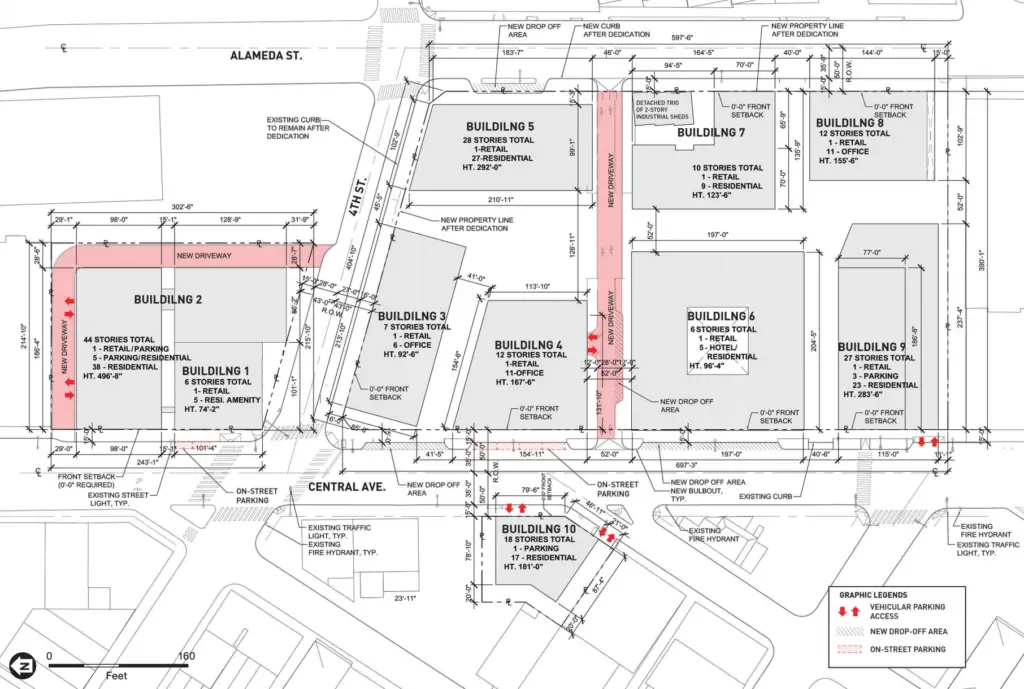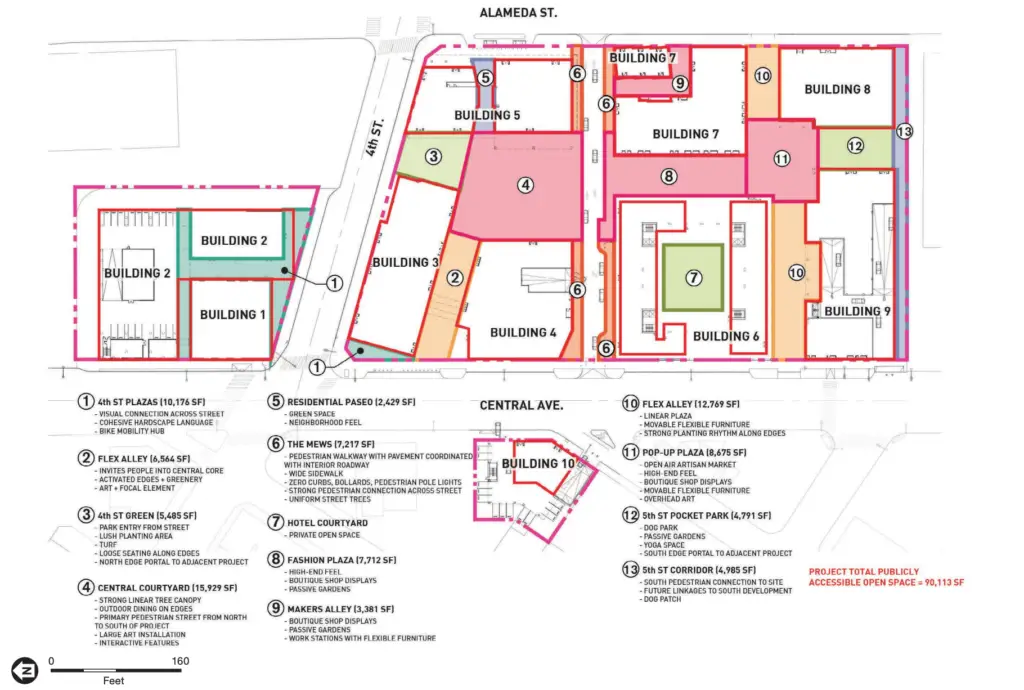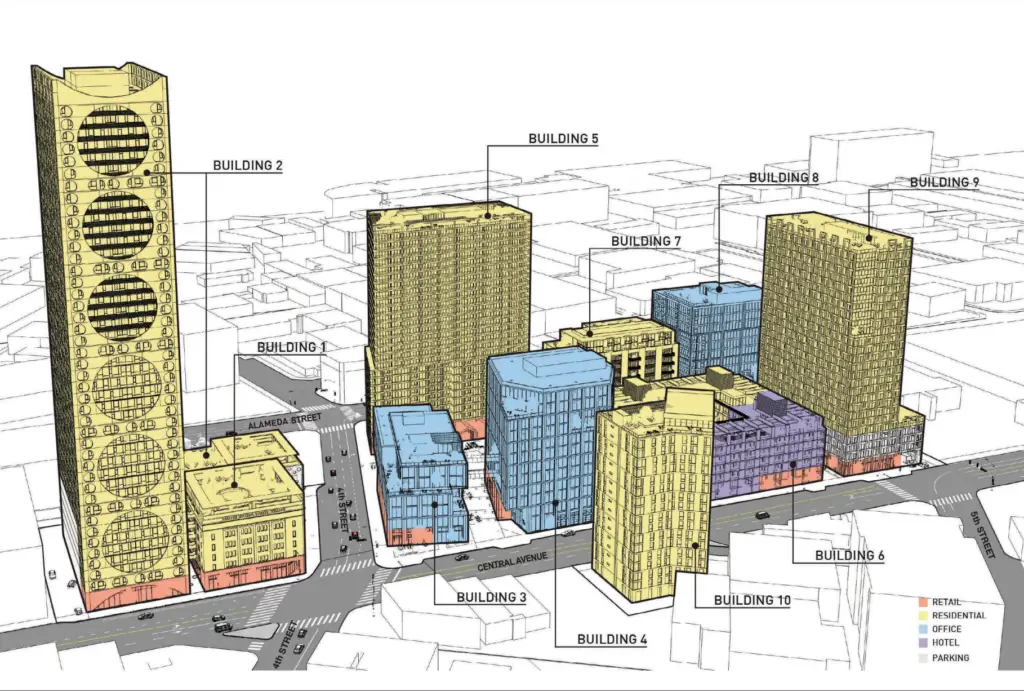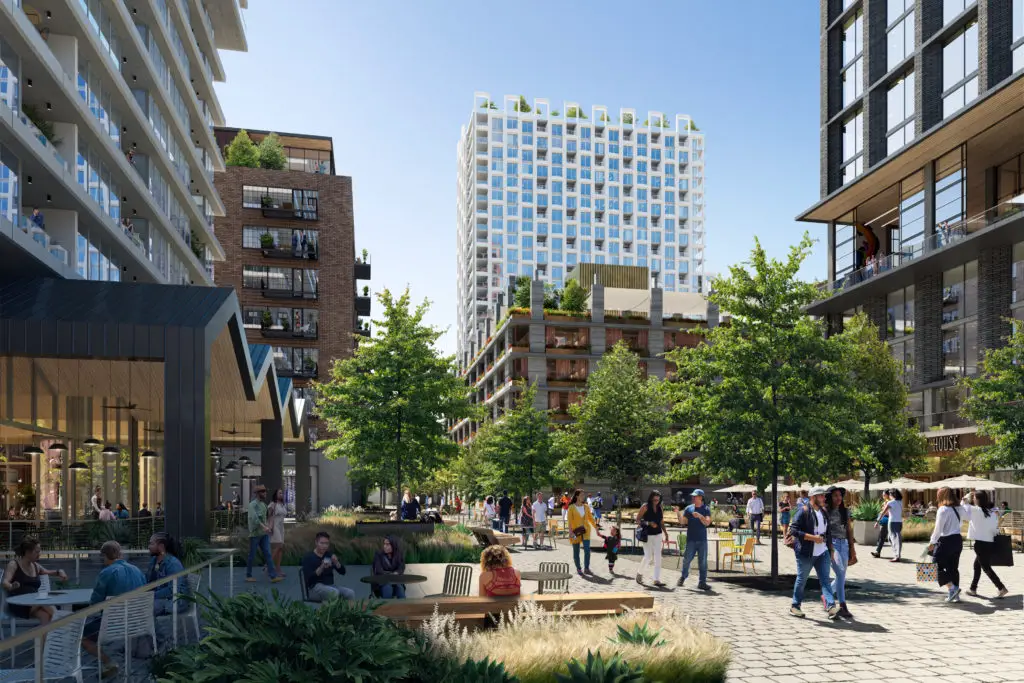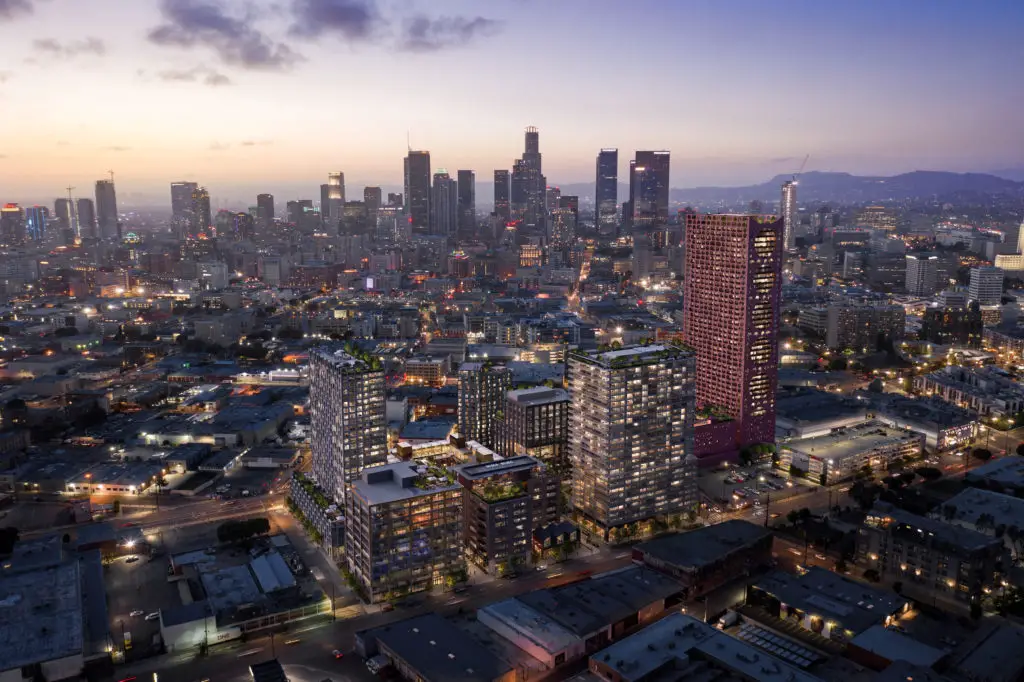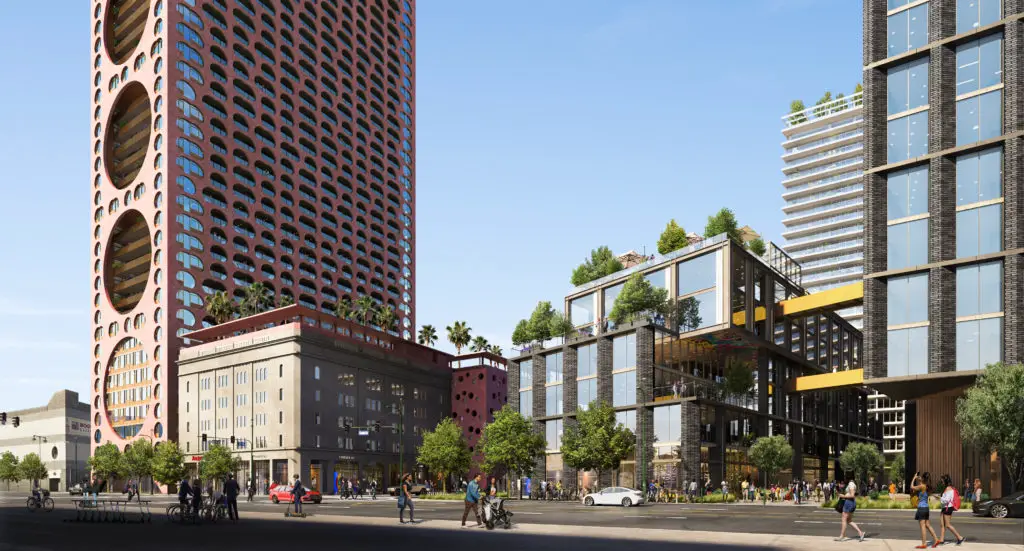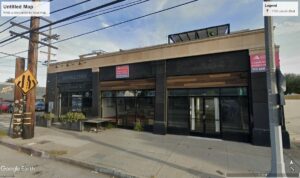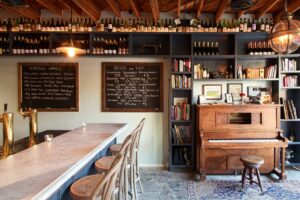The city of Los Angeles released an initial study this week on Continuum Partners‘ plans to develop Fourth & Central, a planned 1,521-unit, 10-building mixed-use project in Downtown Los Angeles.
Sign up now to get our Daily Breaking News Alerts
The report shows that construction for the project, which would take shape on an approximately 7.6-acre site around the intersection of South Central Avenue and East 4th Street, is anticipated to begin as early as 2025 and is expected to be completed within about five years. Its release comes alongside a notice from the city indicating its intent to prepare an environmental impact report for the development plan.
First submitted last year, Denver-based Continuum Partners’ plans call for a mix of residential, office, restaurant, retail, and hotel uses across three sites at the confluence of the Arts District, Little Tokyo, and Skid Row areas. The development is slated to redevelop the longtime site of Los Angeles Cold Storage and would reportedly cost up to $2 billion to construct.
Designs are being led by project architect Studio One Eleven, with Adjaye Associates also involved, plans show.
In all, the project would include 949 apartments and 572 condominium units, with pricing for 216 units to be limited to below market rate, according to planning documents. The planned unit mix consists of 428 studios, 720 one-bedrooms, 323 two-bedrooms, 42 three-bedrooms, and eight live-work units.
Plans also call for about 411,000 square feet of office uses, 101,000 square feet of restaurant and retail uses, 68 hotel rooms, and 90,100 square feet of publicly accessible open space. Buildings would range in height from two to 44 stories, with the tallest rising nearly 500 feet at the northeastern corner of the intersection of South Central Avenue and East 4th Street.
“The Project would include the development of 10 separate yet complementary buildings, reflecting the vibrant and diverse nature of the adjoining Little Tokyo, Arts District, and Downtown Industrial District neighborhoods,” the initial study reads.
“Each building would be designed with unique architecture and use programs. However, the proposed buildings would be designed to work in relationship with the overall design and program to complement and support the Project as a whole.”
All of the roughly 360,000 square feet of warehouse uses on the project site are expected to be demolished except for a part of the six-story cold storage building on its northern portion, at 715 E. 4th Street, plans show. Constructed in the early 1900s, the brick building could be renovated for retail and residential amenity purposes as part of Fourth & Central.
“If determined feasible, the Project’s distinctive reuse of this building is proposed to maintain a direct connection to the neighborhood’s industrial past and help preserve its historic character,” the study reads. “If it is not feasible to adaptively reuse a portion of the existing six-story cold storage building at 715 E. 4th Street, the building would be demolished in its entirety.”
The project’s roughly 90,000 square feet of publicly accessible open space would include paseos between Central Avenue and Alameda Street, plazas, and pocket parks. The site plan also calls for an open-air artisan market known as Pop-Up Plaza, a dog park, and an approximately 3,500-square-foot Makers Alley, with artisans’ work stations featuring boutique shop displays and gardens.
The project would provide 2,475 vehicle parking spaces within up to four levels of subterranean parking and podium parking, along with 640 bicycle spaces.
