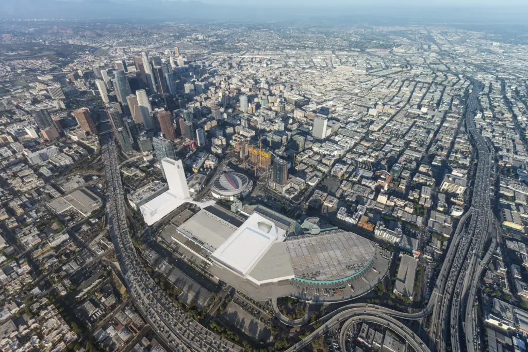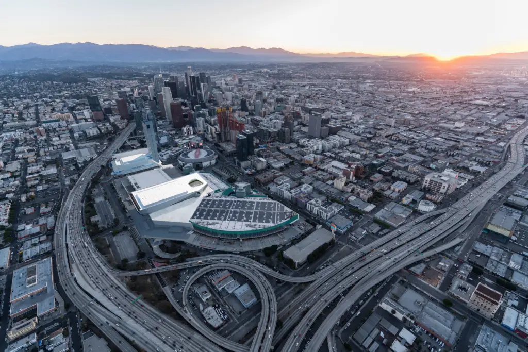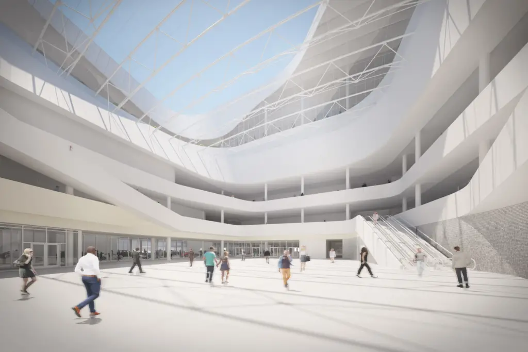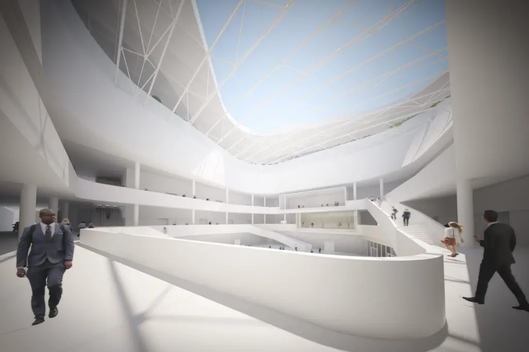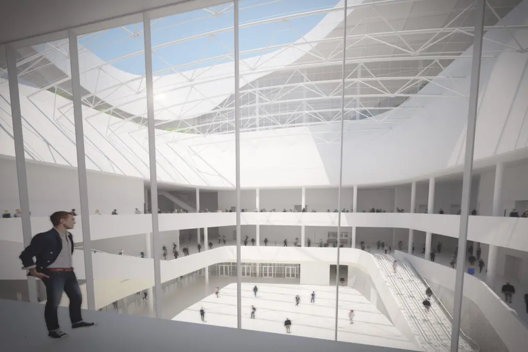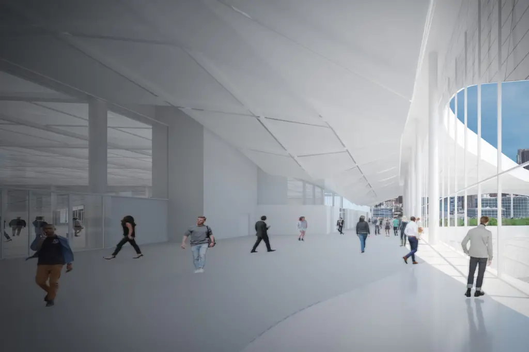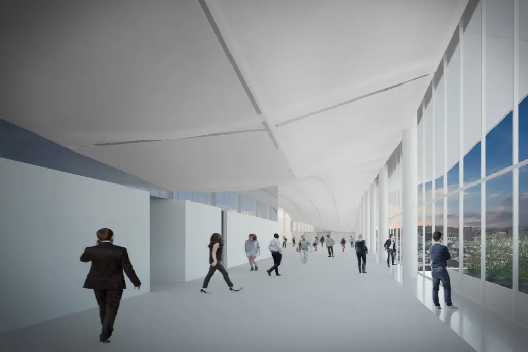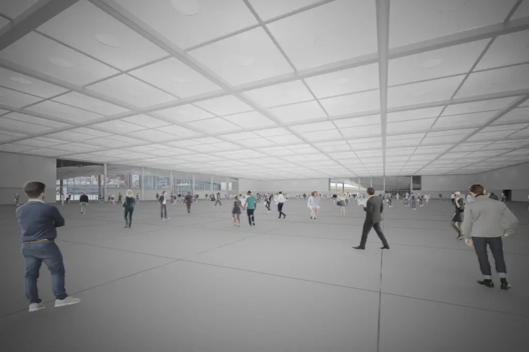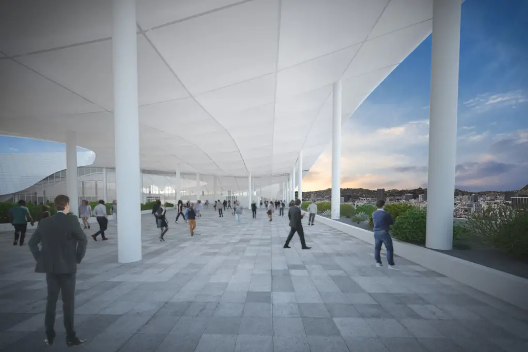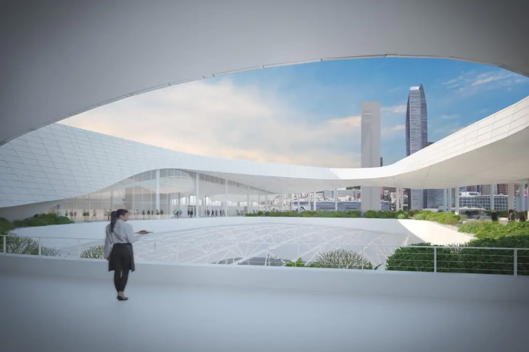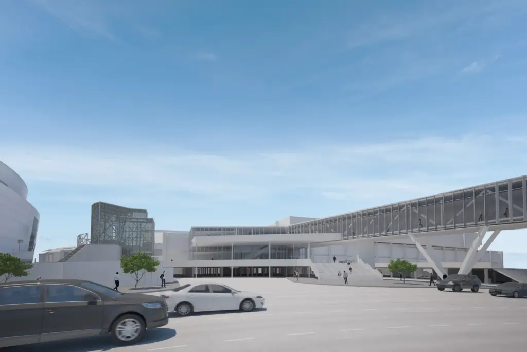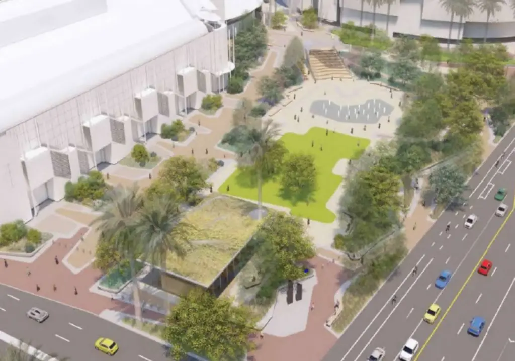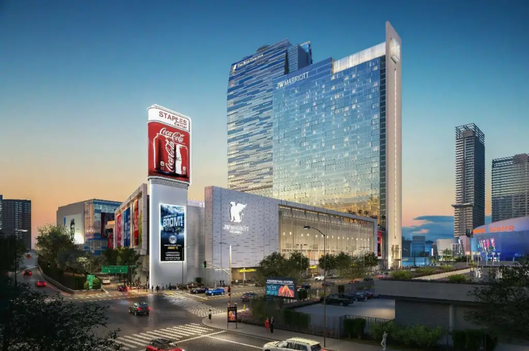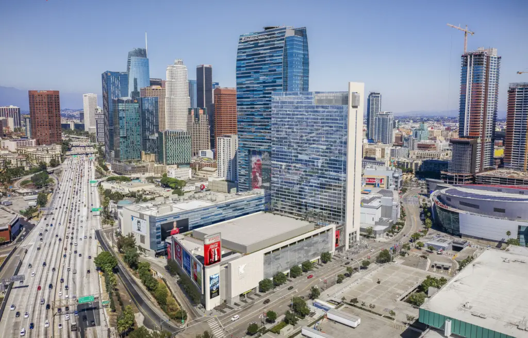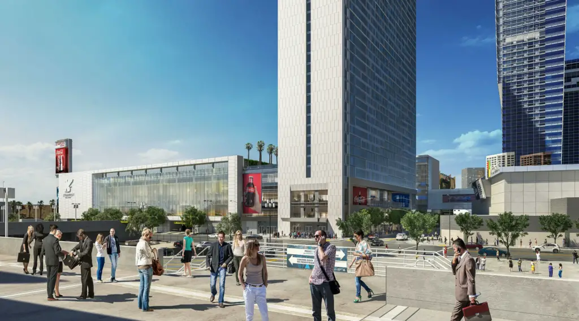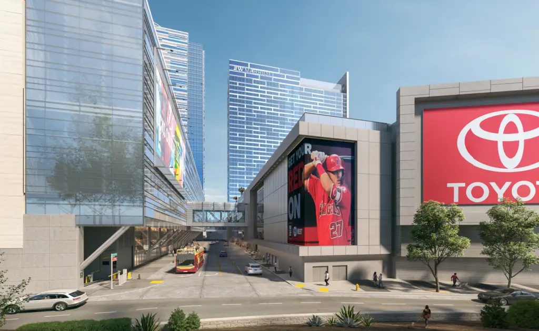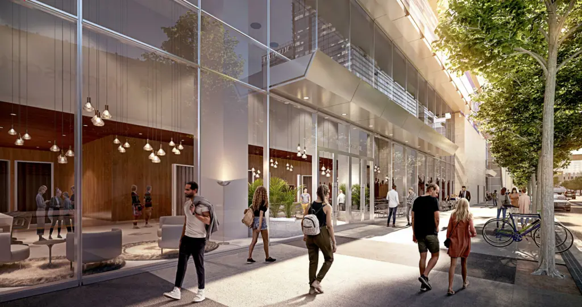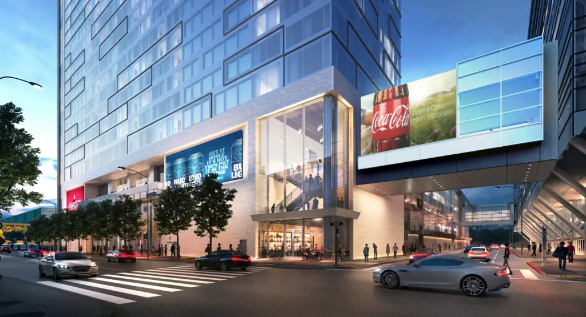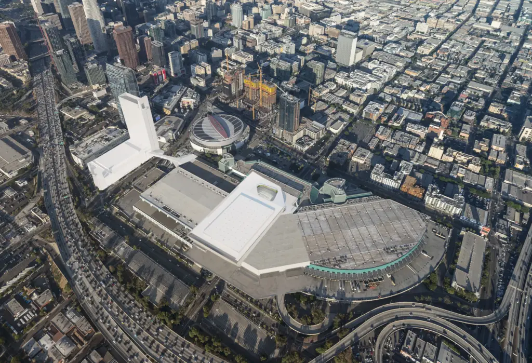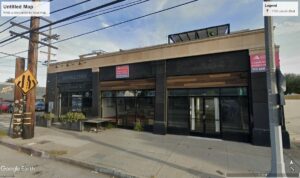The Los Angeles City Planning Commission on Thursday will review longstanding plans for an expansion of the Los Angeles Convention Center and JW Marriott and Ritz-Carlton Hotel complex, according to its meeting agenda for this week.
Sign up now to get our Daily Breaking News Alerts
Plans are being led in a public-private partnership involving the city and a joint venture consisting of AEG and Plenary Group. For the LA Convention Center, they call for an approximately 700,000-square-foot expansion, including the construction of a new exhibition hall connecting the South and West Halls over Pico Boulevard, the renovation of the existing Concourse Building and South Hall, and other improvements, such as the construction of a new West Hall lobby at Chick Hearn Court. Hotel expansion plans call for a 37-story building with more than 850 guest rooms, among other features, according to planning documents.
The city has been exploring convention center expansion plans since 2013, engaging in a public-private partnership for the project with AEG in 2016.
Ranging in height from 92 to 150 feet, the new convention center hall building would consist of a new exhibit hall, meeting rooms, and a rooftop multi-purpose hall. It would also hold a half-acre atrium and lobby, with the multi-purpose portion offering views of Downtown Los Angeles.
Along with a new West Hall lobby, other convention center improvements include a renovation of Gilbert Lindsey Plaza, development of the Pico Boulevard underpass (referred to as “Pico Passage”), and a new Bond Street parking garage. The new West Hall lobby portion could provide an elevated pedestrian bridge linking it to the hotel expansion, plans show.
Hotel expansion plans call for 861 guest rooms and 9,900 square feet of ground-floor retail and restaurant uses. The tower would rise alongside an additional 228,000 square feet of conference center expansion space in a five-story podium structure.
Designs for the new convention center hall building are being led by architecture firm Populous and interior design company Chu & Gooding, while the hotel tower is being designed by Gensler, with landscape architect RELM also involved.
