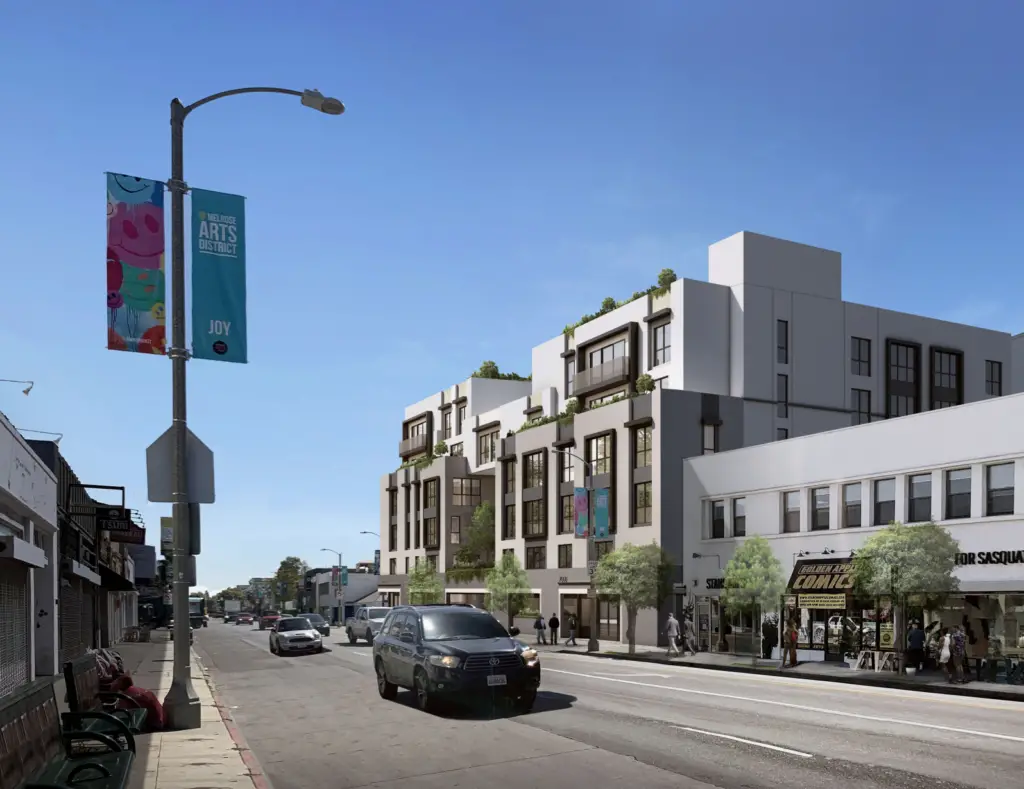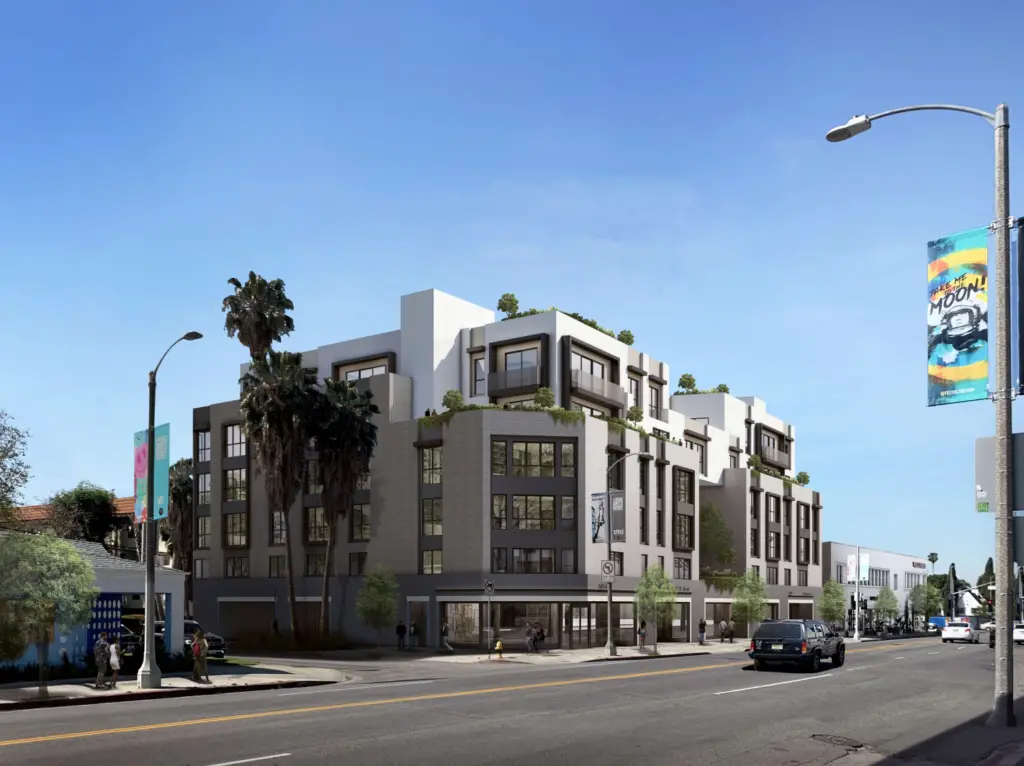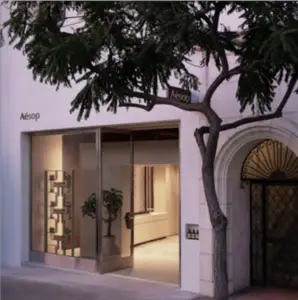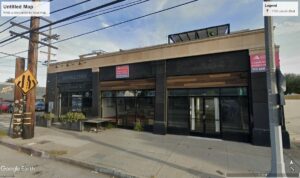The Los Angeles City Planning Commission on Thursday will review plans by developer Tiger West Capital for a six-story, 63-unit mixed-use apartment building near the intersection of Melrose and North La Brea Avenues, according to its meeting agenda for this week.
Sign up now to get our Daily Breaking News Alerts
The Melrose project would replace a surface parking lot at the southwestern corner of Melrose Avenue and North Sycamore Avenue with a new, approximately 67-foot-tall, 62,000-square-foot mixed-use development holding 36 one-bedroom apartments, 27 two-bedrooms, and 2,110 square feet of ground-floor commercial space, among other features.
Requested approvals include a 37-foot height increase and 27-unit density bonus, with planning staff recommending that the commissioners approve the plans as requested.
Tiger West Capital has had plans to develop the 16,735-square-foot project site for several years, receiving approvals for a three-story, 40-unit project in 2016.
Designs for its latest plans are being led by Glendale-based Robert James Taylor Architects and Studio City-based Mika Design Group, with Newport Beach-based landscape architect MJS Design Group also involved, plans show. They also call for almost 7,000 square feet of open space, including private balconies, recreation rooms, a 1,531-square-foot courtyard, and a 2,651-square-foot roof deck with a pool.
The development would provide 101 on-site vehicular parking spaces across one at-grade and two subterranean parking levels, along with space for 59 bicycles.






