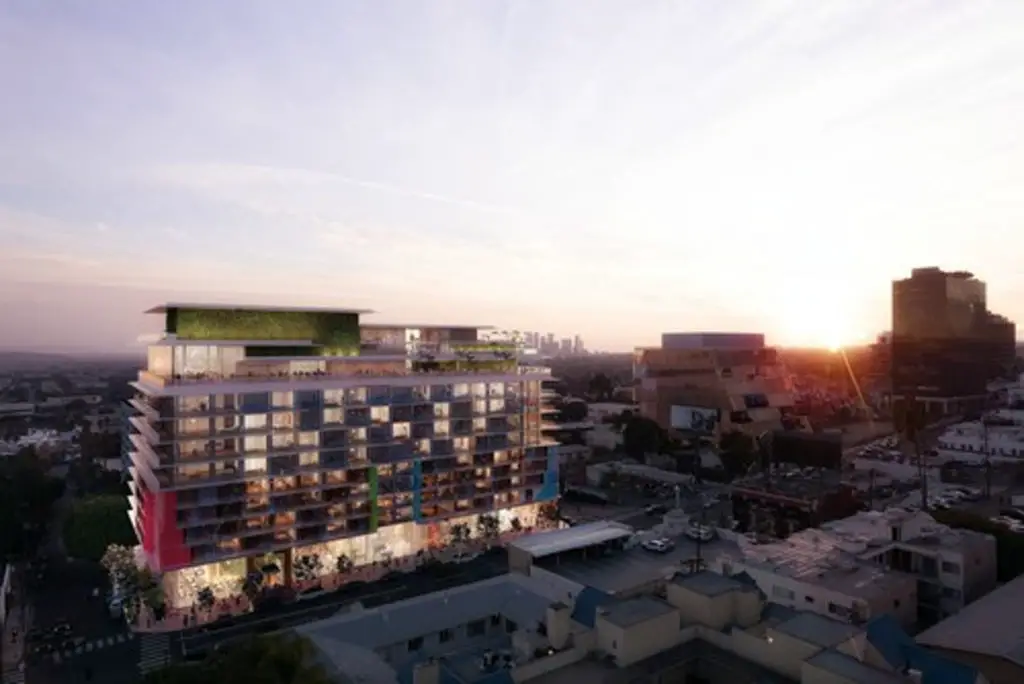Silver Creek Development in partnership with Miami-based architecture and design firm, Arquitectonica, unveiled a newly updated design for 8850 Sunset Boulevard, a mixed-use project on the Sunset Strip in the City of West Hollywood, with construction scheduled to begin in 2023.
Sign up now to get our Daily Breaking News Alerts
Designed to further revitalize the Sunset Strip, the 8850 Sunset project will contribute to the liveliness of the community with a mixed-use vision that includes street level cafés, pedestrian-oriented restaurants and bars, retail spaces, a five-star luxury hotel, and residences. Building on the history of the local area, the development will feature a re-envisioned Viper Room, by Rockwell Group. The Viper Room will include a newly designed public entrance that references the design of the iconic space and a new music venue and recording studio that will also pay tribute to the history, authenticity, and soul of the popular nightclub in a new modern framework.
“We are delighted to bring forth this distinguished mixed-use project that pairs an unparalleled level of luxury and attention to detail with a historic location on the iconic Sunset Strip. The project is a complementary offering to the Strip and will include a five-star luxury hotel to make 8850 Sunset a premier destination in the heart of West Hollywood,” said Charles Essig, Managing Director at Silver Creek Development in a statement.
Since initially proposing a redevelopment of the 8850 Sunset site in 2018, Silver Creek has worked closely with the community and taken significant public input on the project. Through engaging with architecture firm Arquitectonica, the newly announced design responds to that feedback and is set to blend seamlessly with the surrounding landscape of West Hollywood, incorporating sustainable public and private greenspaces with the contemporary vision.
The residential portion of the design includes 26 condominiums and 8 housing units as well as state-of-the-art residential amenities. Outdoor dining and amenity terraces with greenspace are complemented by the panoramic views, surrounding hills and the activity of the Sunset Strip.
“The design is defined by a series of thin horizontal planes that fade into the sky. These architectural horizon lines rise from a base of ever-changing, dynamic perforated bronze panels that anchor the building to the ground. It is the story of the Earth and the endless Pacific horizon,” said Bernardo Fort-Brescia, Co-Founder of Arquitectonica.
The building’s adjusted form, which will be approximately 237,234 square feet of enclosed space and 12 stories maximizes views, light and open space connections that reflect the local environment and surrounding skyline. At the street level, a two-story podium with cafes, public spaces, the Viper Room entrance and retail echoes the scale and granularity of traditional storefronts along Sunset Boulevard. Levels two through five will be dedicated to the five-star luxury hotel that will take residence upon the project’s debut and the accompanying residences will occupy floors six through ten. Large Juliet balconies will break up with façade of the hotel and residences with outdoor and amenity terraces incorporated throughout. An open concept residential rooftop and pool pair with the hotel’s Presidential suite and rooftop amenities to create a top-level destination for the public with panoramic city, hillside, and ocean views. The tenth floor incorporates a restaurant and bar with an outdoor dining terrace and event space, serving as a new outdoor dining and social gathering space on the Sunset Strip.
The design aims to achieve a LEED Gold standard, incorporating passive and active strategies to reduce water and energy usage as well as the impact on the environment. Taking advantage of the Southern California climate, the building maximizes the energy saving and enhancing qualities of landscape, with a green roof on top of the podium and continuous planters at the condominium balcony edges. These landscaped areas reduce heat and energy loads, act as a buffer for rainwater management, and create natural habitats for local fauna, while providing health benefits to the building inhabitants by reducing air and noise pollution and providing a connection to nature in an urban environment. All spaces in the building are designed to maximize natural ventilation and daylighting while reducing direct solar gain. The building façade and exterior will incorporate high-performance glass, highly insulative façades, and green roofs to minimize energy usage.
Silver Creek Development (SCD) is a Los Angeles-based real estate developer that develop projects that revitalize underused sites to benefit the way individuals live, work, and play in the 21st century. SCD values the opportunity to partner with local contractors, consultants, community leaders and residents in each market that they invest in, which allows for a greater impact in overall development. With over 30 years of collective expertise, SCD has experience developing over 10 million square feet of mixed-use projects in markets that span from New York to Berlin.
Headquartered in Los Angeles with offices in New York, and Miami, Plus Development is a real estate development management firm specializing in design-oriented projects in the residential, multi-family, commercial / hospitality, creative office and retail sectors from site acquisition through to ownership and sale.
Arquitectonica was formed in 1977. Led by Principals Bernardo Fort-Brescia and Laurinda Spear, with offices in Miami, New York, Los Angeles, Paris, Hong Kong, Shanghai, Manila, Lima and Sao Paulo, Arquitectonica is a major presence on the international stage and its practice spans the world, with projects in fifty-nine countries on five continents.





