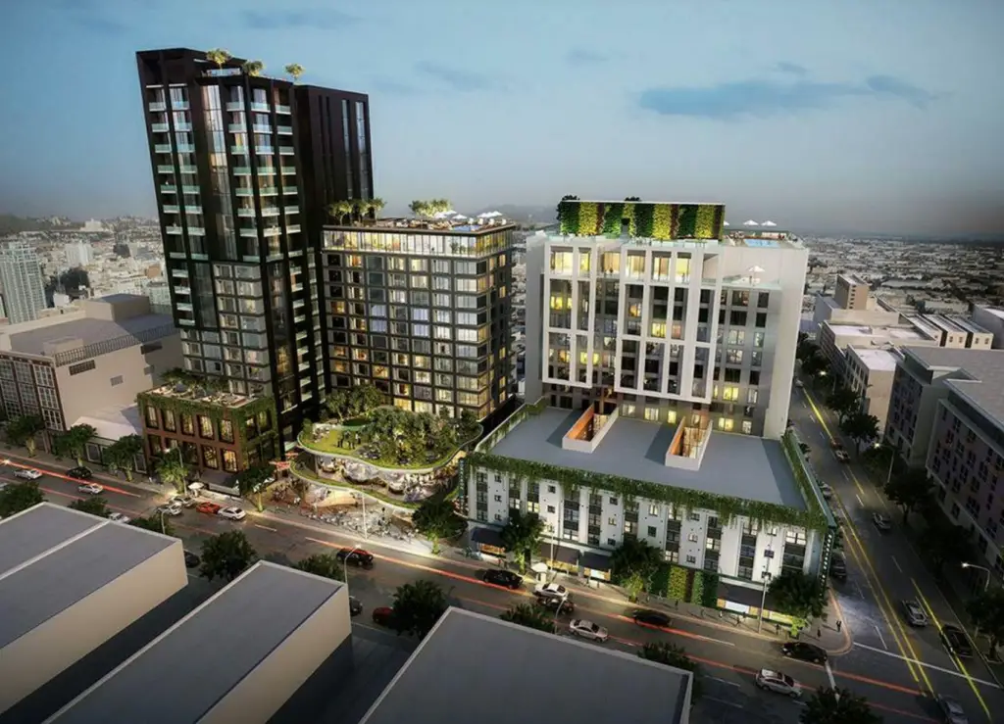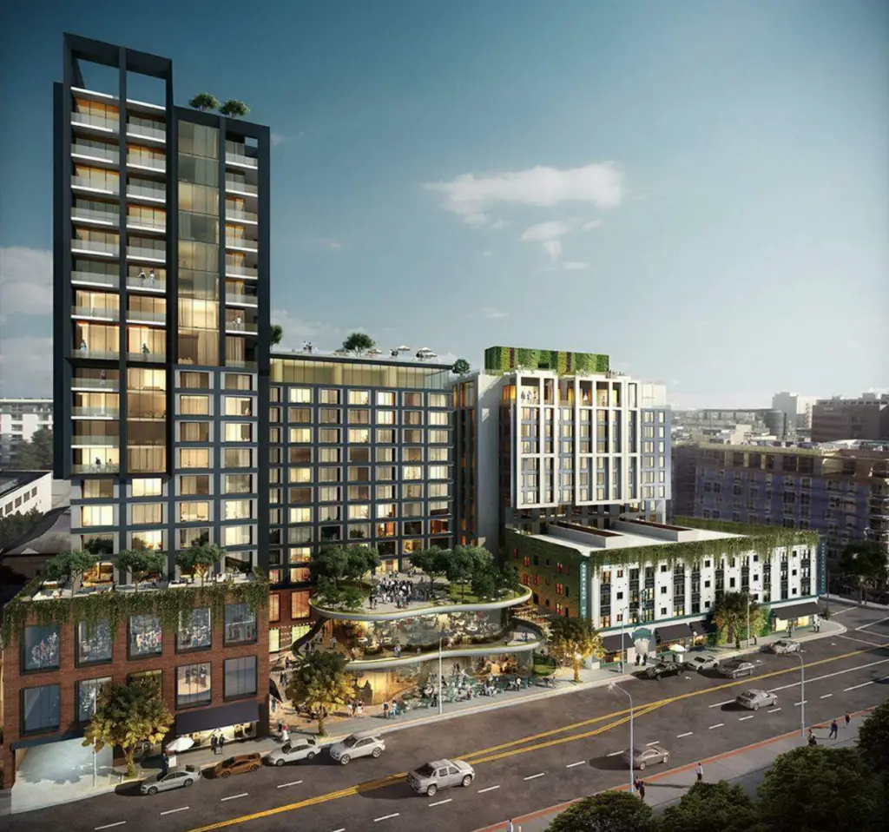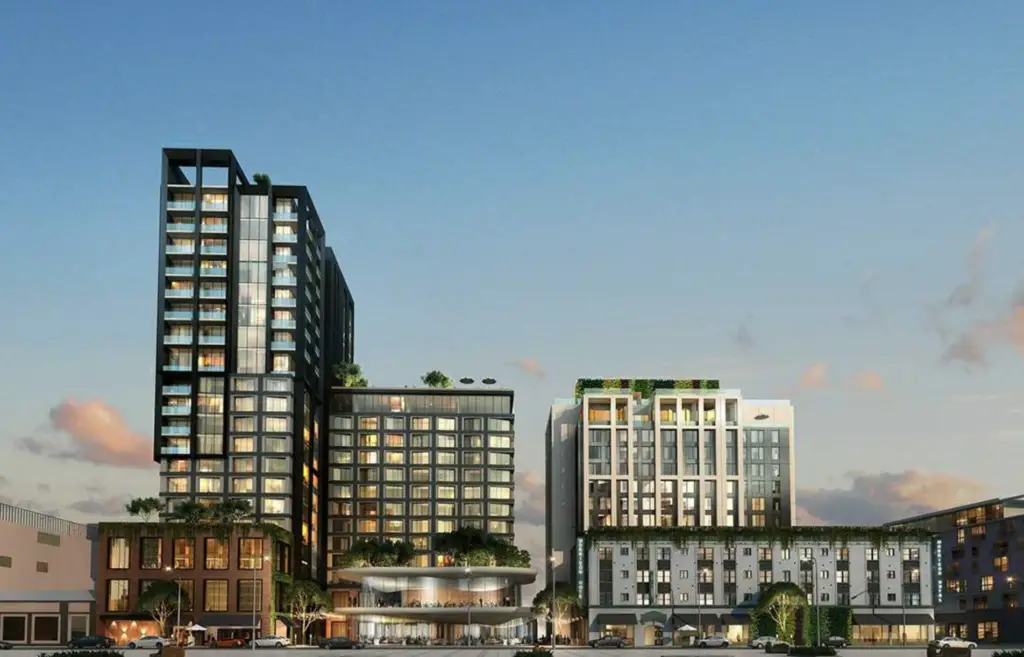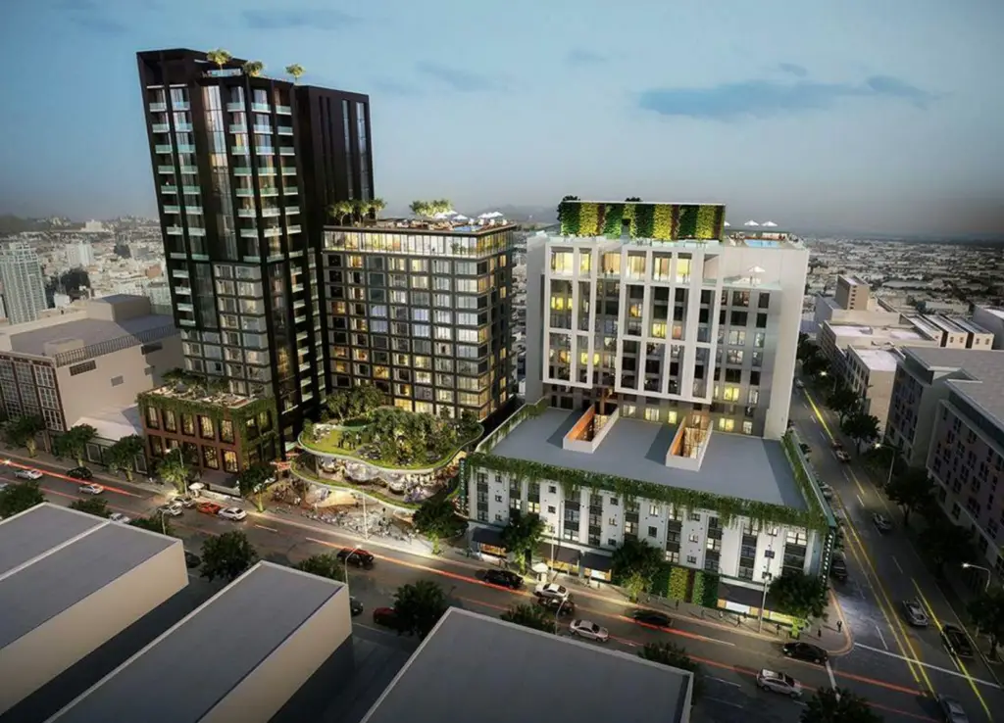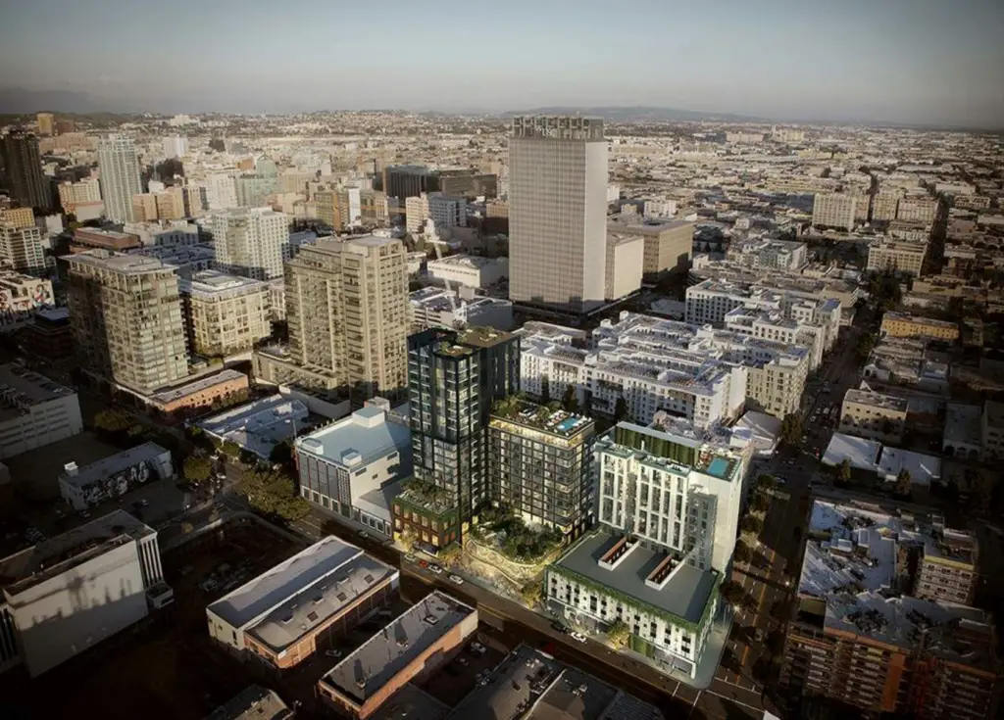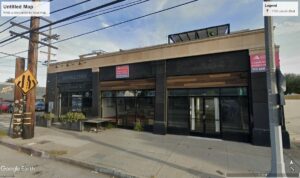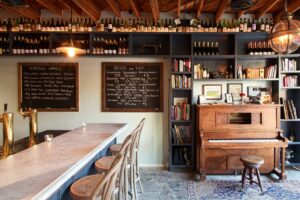The Los Angeles planning department last week published a draft environmental impact report on plans by Relevant Group to rehabilitate and expand DTLA‘s Morrison Hotel property into a multi-building mixed-use development.
Sign up now to get our Daily Breaking News Alerts
Following several years of planning for the proposed project, the draft EIR outlines an anticipated 36-month construction timeline starting with the demolition of most of the project site’s existing properties this year and culminating in occupancy in 2024. Aside from the 1.29-acre site’s Morrison Hotel building at 1246 Hope Street, each of the five-parcel, South Park development site’s other commercial buildings (totaling about 33,000 square feet) would be demolished under the current proposal.
The report is being followed by a public comment period lasting until April 25, 2022, with the proposed project then requiring entitlements from the Los Angeles Office of Zoning Administration.
Slated for a 1.29-acre site at the northeastern corner of the Hope Street and Pico Boulevard intersection, project plans call for a new 25-story hotel and residential building and the partial rehabilitation, demolition, and reconstruction of the site’s long-vacant Morrison Hotel property, as well as a 15-story expansion of the existing four-story hotel property.
In all, the project would include 136 residential units (76 one-bedrooms and 62 two-bedrooms) and 444 guest rooms within about 420,000 square feet of floor area. Plans also call for 10,785 square feet of restaurant and bar space and 11,091 square feet of museum space, along with 233 automobile parking spaces across three subterranean levels.
Residential amenities would include a rooftop pool, covered and uncovered terraces, a gym, and lounges, among others, while hotel features would include a fitness area, pool, and approximately 3,500-square-foot courtyard, plans show.
