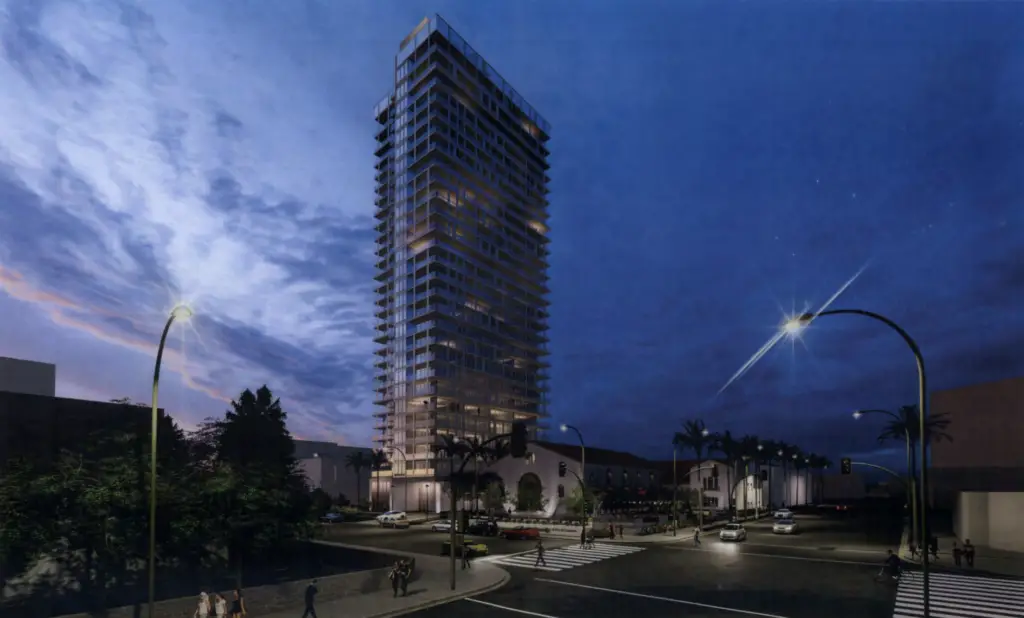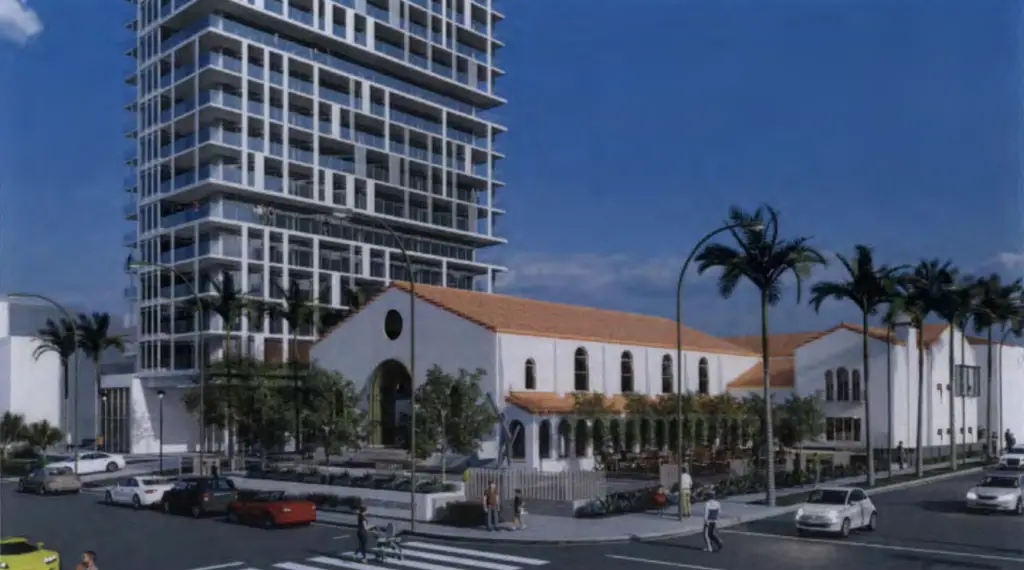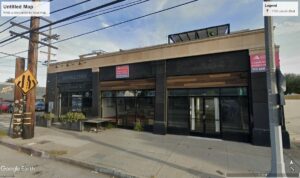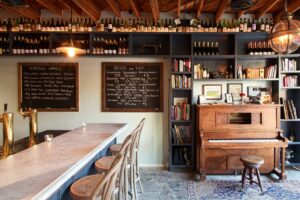An infusion of co-living units, a height increase, and more affordable units are all part of revised plans for a 40-story, 367-unit mixed-use tower at 514 – 550 Shatto Pl. going before the Rampart Village Neighborhood Council Tuesday evening.
Sign up now to get our Daily Breaking News Alerts
The applicant and owner for the project is TF Shatto Limited Partnership, an entity registered in state filings to the address of LA-based developer Urban Offerings.
Also teaming up to develop the project, which is named Soul, are real estate companies Townline and Forme Development.
Current plans for Soul represent a bigger project than was originally planned. Developers already received approvals for a 32-story, 252-unit version of the project in late 2019 but went on to submit the current, expanded plans in the fall.
The project would rise at the northwestern corner of W. 6th Street and Shatto Place, replacing a 27,843-square-foot office building, a pair of small school buildings, and a small restroom and storage building. Plans call for remodeling a 12,800-square-foot church building at the bottom of the three-parcel site into about 20,000 square feet of restaurant space, with the other four buildings being demolished.
Just north of the church building, the project tower would rise to a maximum height of about 483 feet and include 313 residential units and 54 co-living units, plans on file with the city show. The project would contain 200 one-bedrooms, 100 two-bedrooms, and 13 three-bedrooms. The developers plan on setting aside 42 units, or about 11 percent of the total, for lower income households: 19 for extremely low incomes and 23 for very low incomes.
Along with residences, the Rampart Village tower would also include an additional 16,000 square feet of commercial space with retail and food-and-beverage tenants, along with amenities like a pool, terrace, balconies, fitness area, and ground-floor plazas. It would provide 470 parking stalls across four subterranean levels and 200 bicycle spaces.







… [Trackback]
[…] Read More on that Topic: whatnowlosangeles.com/neighborhood-council-to-review-revised-plans-for-40-story-rampart-village-tower/ […]
… [Trackback]
[…] Find More on that Topic: whatnowlosangeles.com/neighborhood-council-to-review-revised-plans-for-40-story-rampart-village-tower/ […]