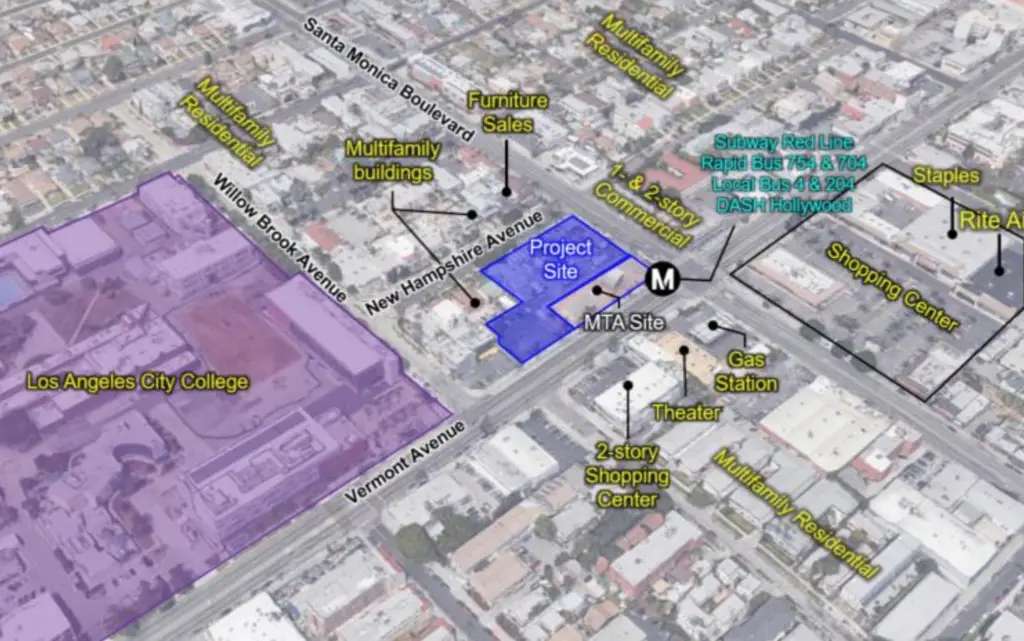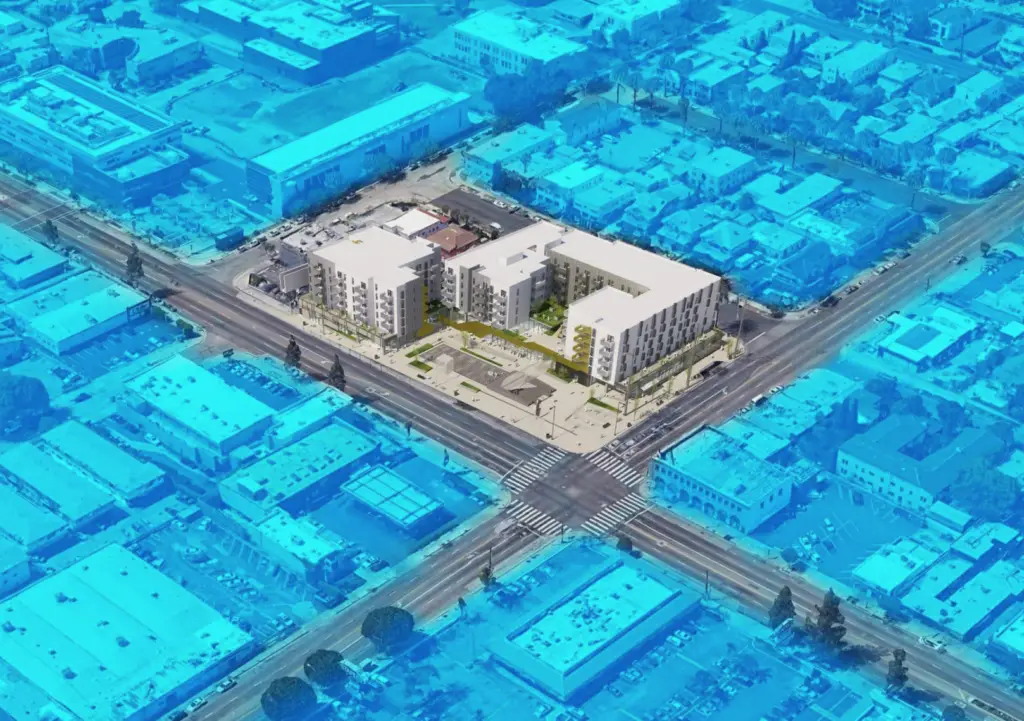Little Tokyo Service Center is seeking a Waiver of Dedication and Improvement for its plans to develop a 187-unit affordable housing project next to the Vermont/Santa Monica Metro station in East Hollywood, according to planning documents filed with the city of Los Angeles this month.
Sign up now to get our Daily Breaking News Alerts
After receiving city approvals to develop the six-story, two-building project at 1015 N. Vermont Ave. in December 2019, LTSC is requesting a WDI for along Santa Monica Boulevard and from New Hampshire Avenue to the west to Vermont Avenue to the east. A required 12-foot dedication along the westerly frontage of Santa Monica Boulevard and required 2-foot dedication along the easterly frontage are both otherwise in effect, plans show.
“The dedication’s associated widening and improvement requirements would be substantially impactful for the non-profit developer’s ability to timely and cost-efficiently construct this critical Permanent Supportive Housing project,” the project team writes in planning documents.
“Along the westerly frontage, a required widening/improvement would necessitate the onerous, costly, and time-consumptive process of removal and relocation of significant utility poles (along with existing street lights, among other items). Along the easterly frontage, the 2-ft. dedication, widening and improvements would also have impacts to an existing Metro bus stop.”
The East Hollywood project is being steered by a joint development effort of LTSC and the Los Angeles County Metropolitan Transportation Authority. The latter owns four of the eight lots making up the project site of 1013 – 1041 N. Vermont Avenue, 4704 – 4722 W. Santa Monica Boulevard, and 1020 – 1034 N. New Hampshire Avenue.
The new community is slated to replace a vacant four-unit residential building and 2,766-square-foot commercial building at the site.
Plans call for 105 units for extremely low-income households, 80 units for very low-income households, and two market-rate manager’s units. Of the 185 below-market-rate apartments, 94 will be used as permanent supportive housing.
The project will also include one level of underground parking and about 23,000 square feet of non-residential floor area including multiple community rooms, supportive service spaces, and ground-floor retail areas.
Designs are being led by Santa Monica-based project architect Koning Eizenberg Architecture and landscape architect RELM.






