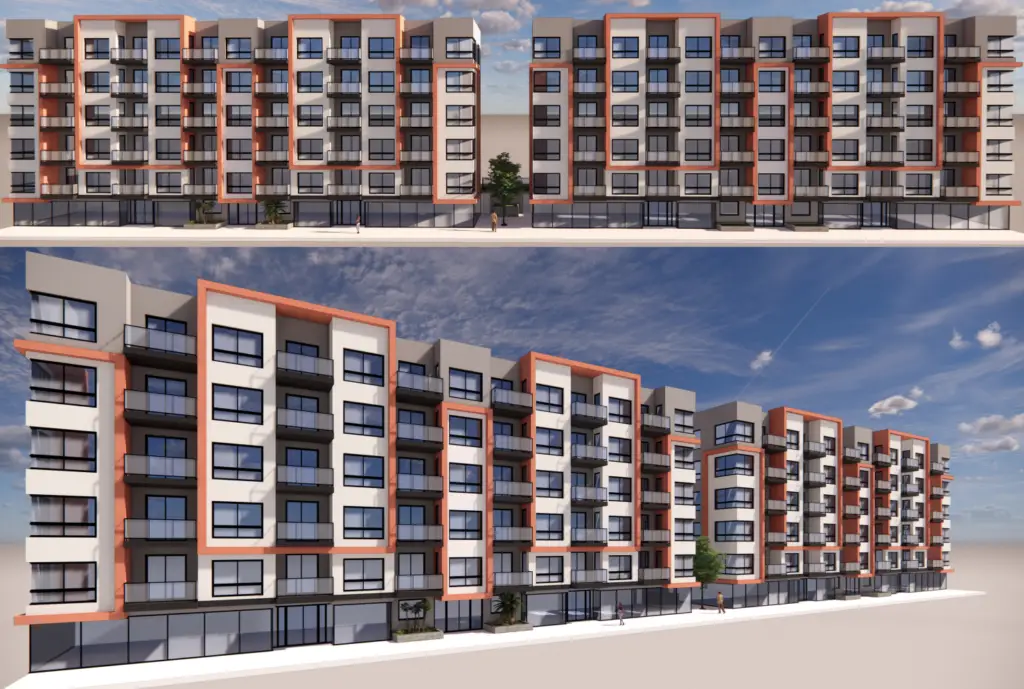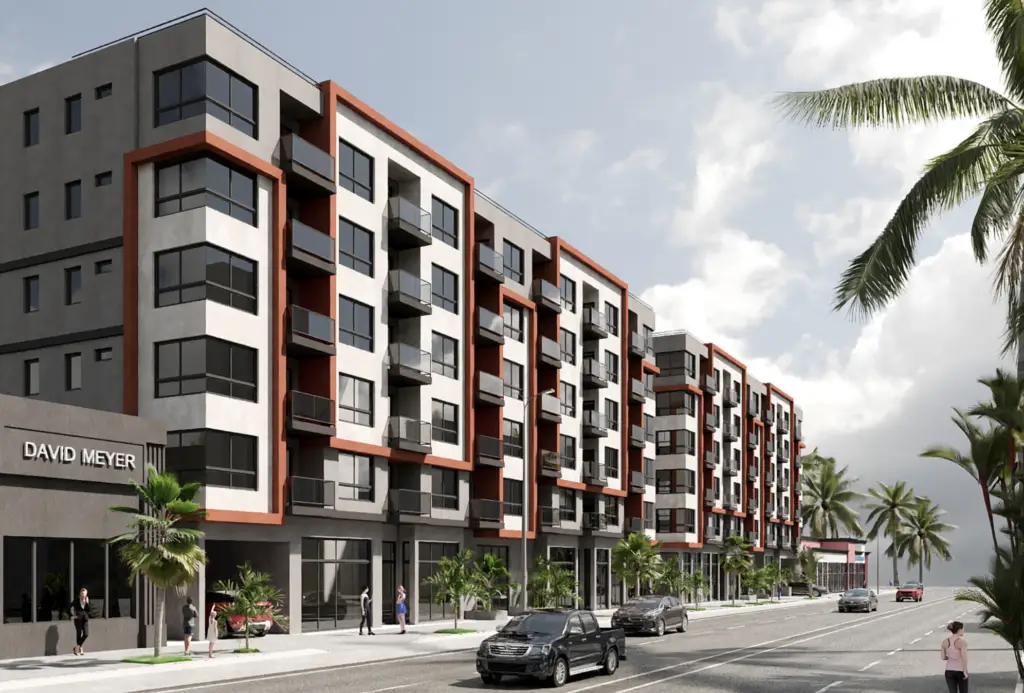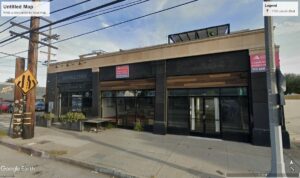The PICO Neighborhood Council Land-Use Committee on Thursday will review recently submitted plans for a 125-unit mixed-use apartment project near the southeastern corner of Pico and La Cienega Boulevards, its meeting agenda shows.
Sign up now to get our Daily Breaking News Alerts
Filed by Nahum Sahar of Pico Treasures LLC, plans call for a 128,650-square-foot project at 6116 – 6144 W. Pico Blvd. The new development would entail demolishing several of the project site’s existing commercial buildings, which have included locations of businesses such as pizza restaurant Hollywood Pies and Jerry’s Garden Hotel.
A presentation of the project for the neighborhood land-use committee meeting shows it will include about 4,500 square feet of ground-floor retail and refers to the proposed development as Jerry’s Garden Project.
“Pico apartment units will supply ample sunlight with large bedrooms and living rooms,” the presentation reads. “Located in the heart of Mid-City, right on Pico, the project encourages walkable city living in a modern look.”
Sahar proposed 100-unit plans for the same site in 2014 but withdrew them in 2016, city planning records show.
Designed by project architect West Pacifica Design Construction, current plans call for two buildings reaching a max height of about 73 feet. Five levels of apartments would contain 85 one-bedroom apartments and 40 two-bedrooms.
The project would also provide 78 automobile parking stalls and 106 bicycle spaces, along with residential amenities including recreation rooms, gyms, and patios in each building, as well as second-floor open space between the two.
The applicant is requesting Tier-3 project incentives under the city’s transit-oriented communities program, including a density bonus of 26 units on top of the 99 allowed otherwise, as well as a 25-percent reduction in required open space.
The development would reserve 13 units for very low-income households.







… [Trackback]
[…] Read More to that Topic: whatnowlosangeles.com/proposed-125-unit-jerrys-garden-project-near-pico-and-la-cienega-intersection-heads-to-neighborhood-council/ […]