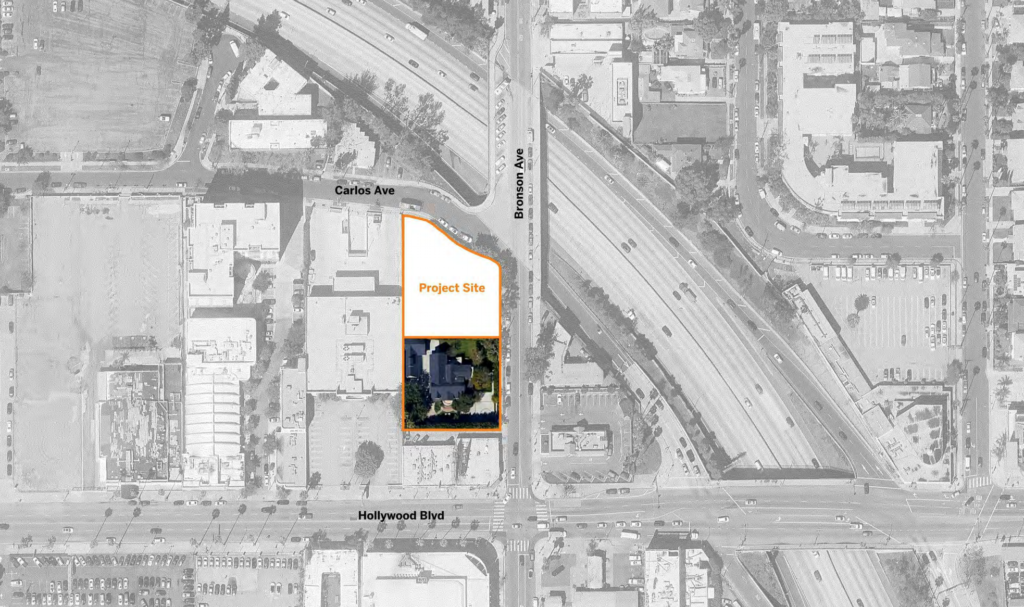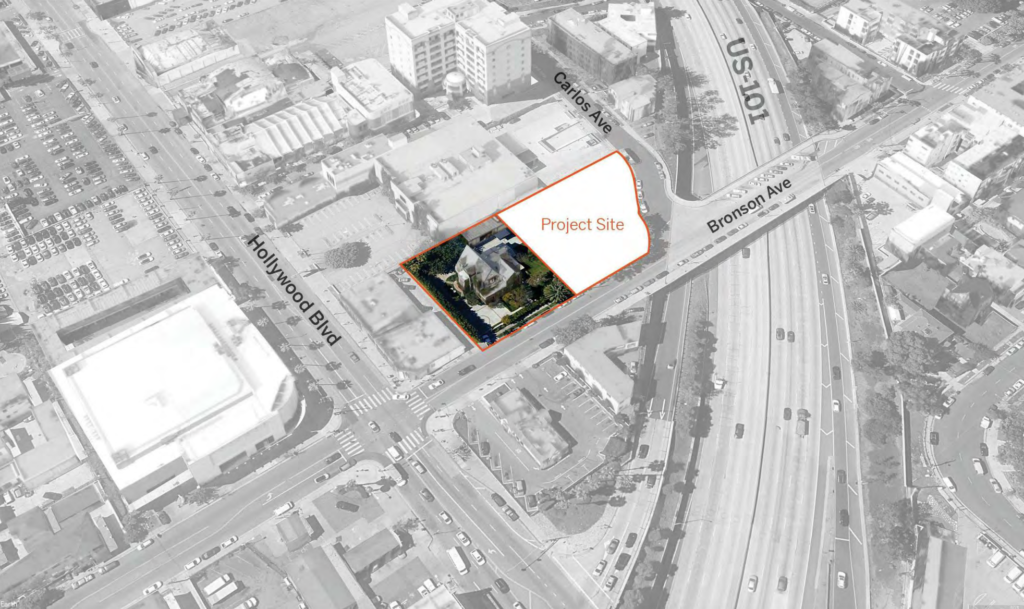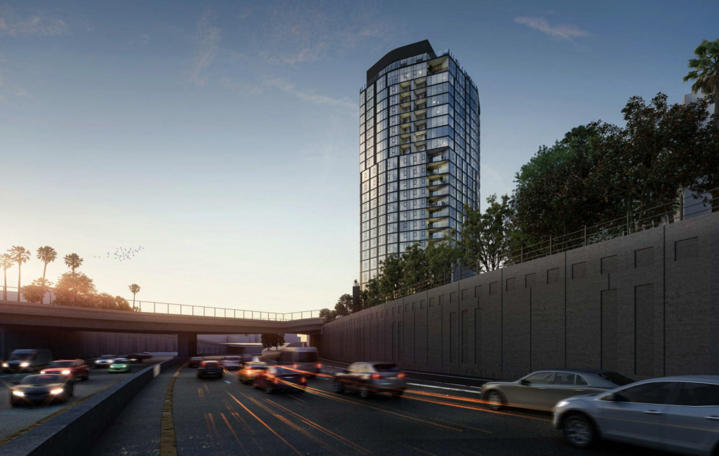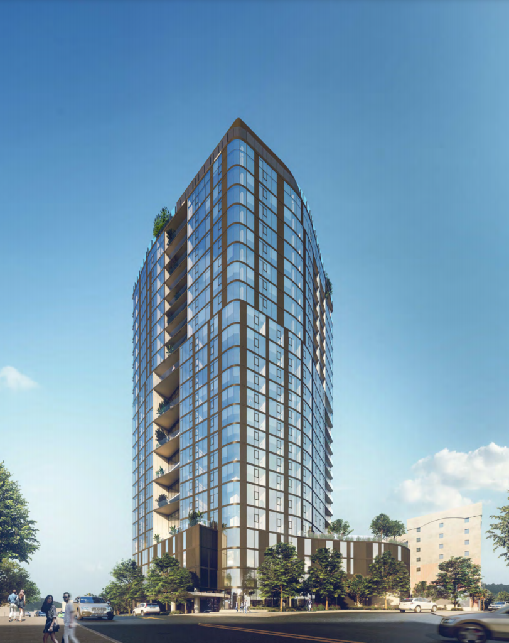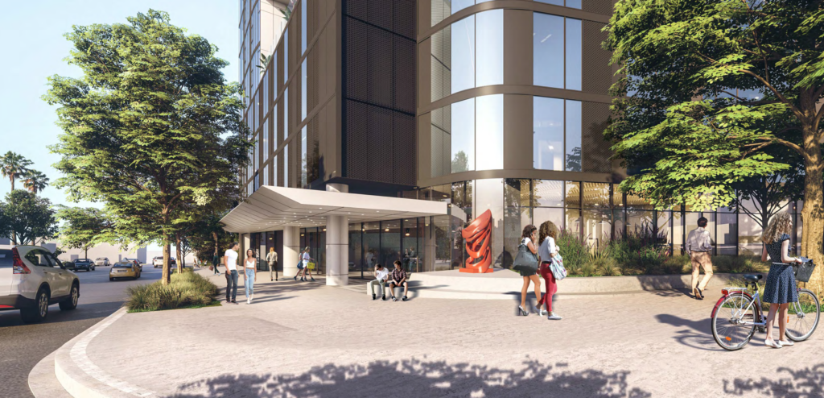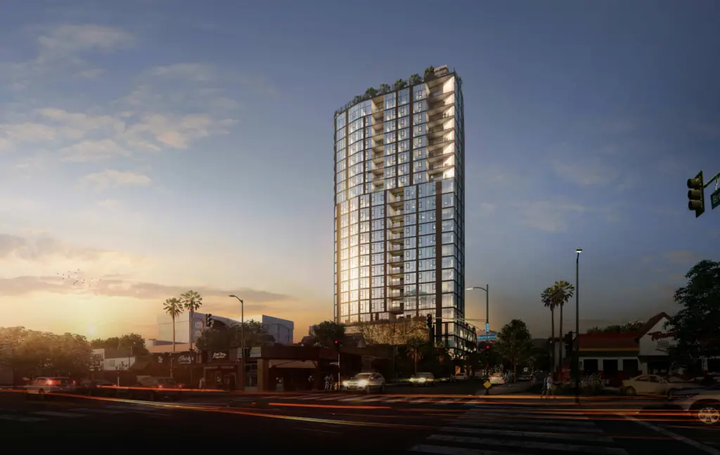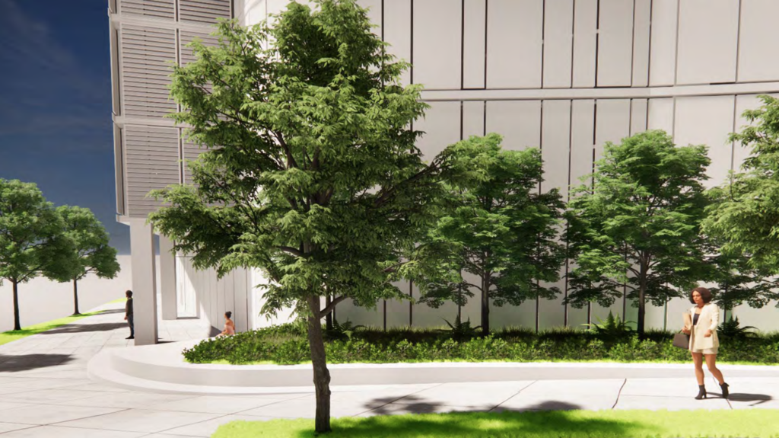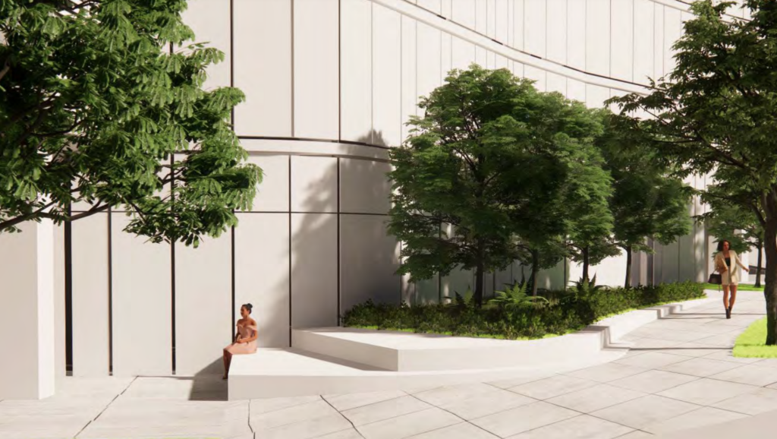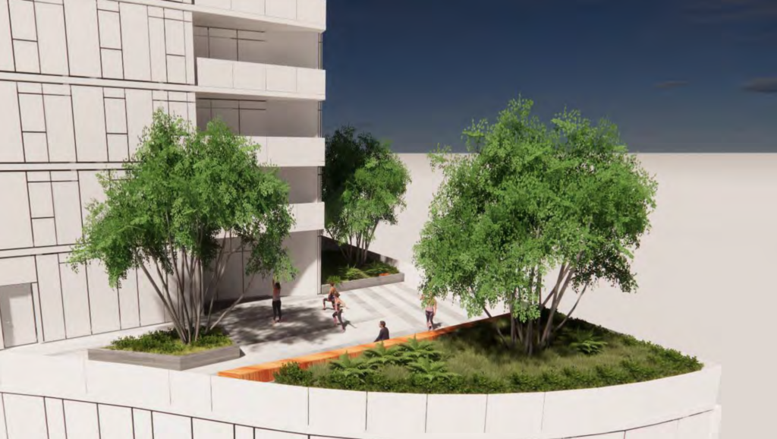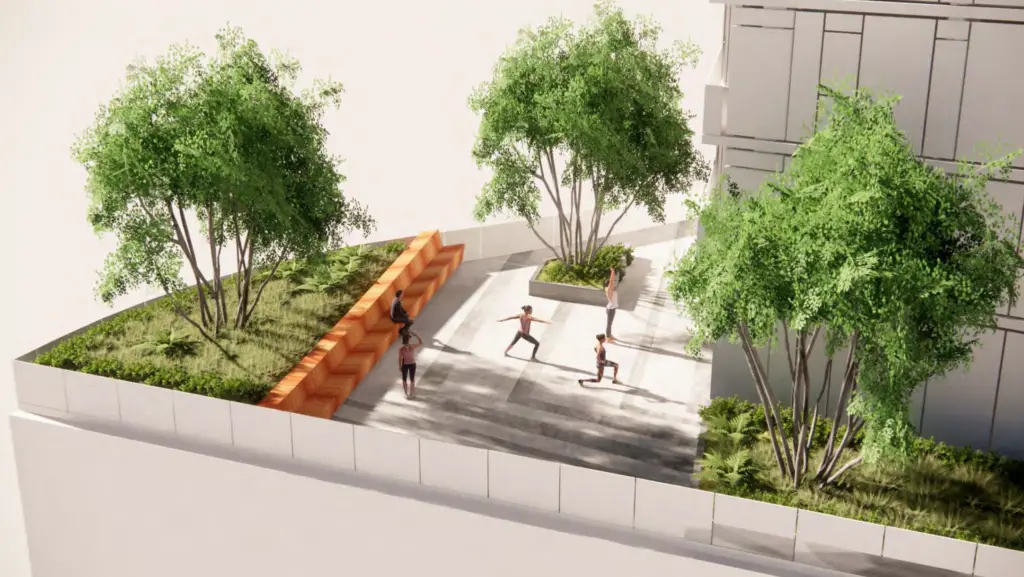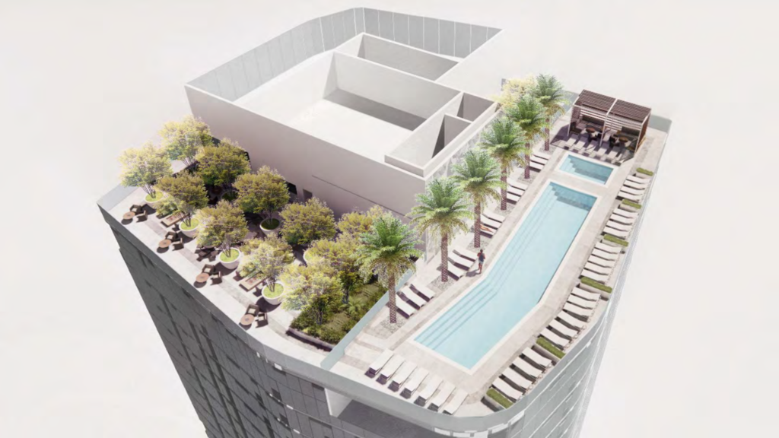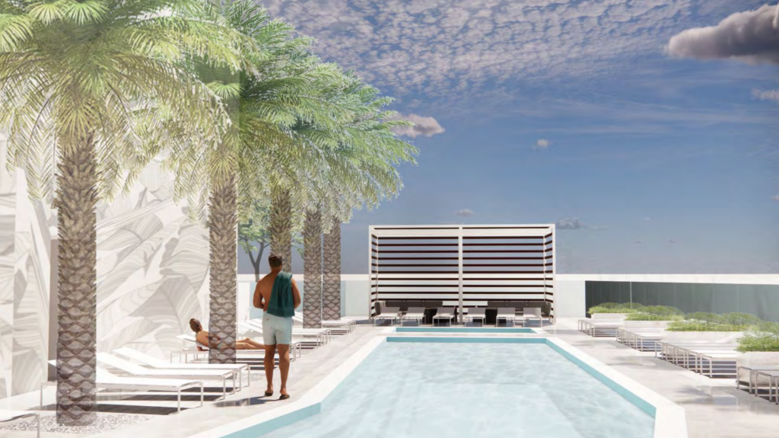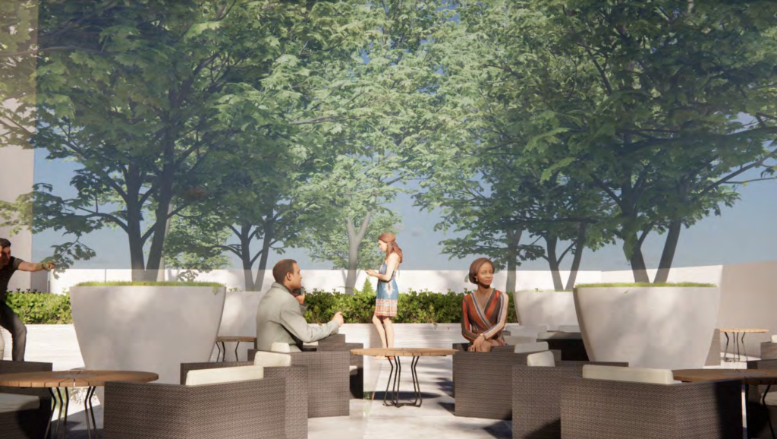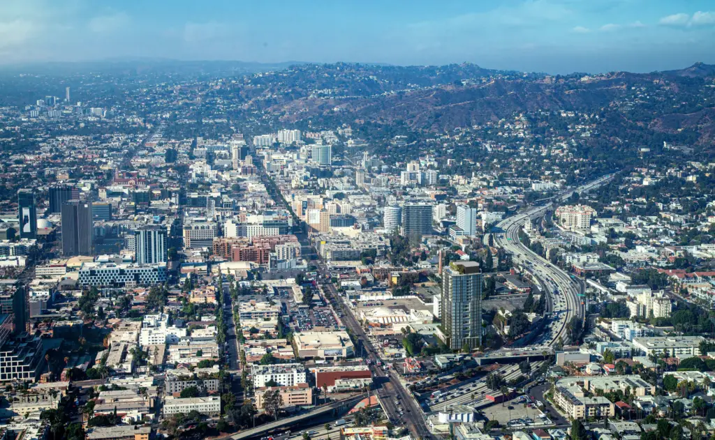Developers DM Development and Massachi Industries are leading plans for a 24-story, 128-unit apartment project next to Hollywood‘s historic Lombardi House, according to a new planning case opened by the city of Los Angeles last week.
Sign up now to get our Daily Breaking News Alerts
Slated for 1725 Bronson Ave., the project would rise about 275 feet on undeveloped land just north of Lombardi House, a restored, four-suite farmhouse originally built more than 100 years ago. The historic house, which now hosts events and up to 28 overnight guests, would remain standing under the developers’ proposal, as would a barn on the property, plans show.
An affiliate of San Francisco-based DM Development is currently under contract to acquire the project site and Lombardi House property from current owner MCAP Partners, a Hollywood-based real estate firm founded by Albert Massachi and Jacques Massachi, according to planning application documents. In the deal, MCAP Partners will retain control of the preserved Lombardi House, according to Massachi Industries founder and CEO Alexander Massachi.
“Right now, we’re just focused on the entitlement,” Massachi told What Now Los Angeles, adding that the pandemic complicated the joint venture’s financing efforts last year. “COVID really threw us for a loop, and it’s delayed our plans. This should have been submitted a year ago.”
Designed by national architecture firm Steinberg Hart, plans for the Bronson Avenue development, which is referred to as the Bronson Residential Tower, call for new construction of about 230,000 square feet holding 38 one-bedrooms, 37 two-bedrooms, and 53 five-bedrooms. The high-rise would also offer amenities including a sixth-floor outdoor deck, a gym, lounges on several floors, and a 7,231-square-foot roof deck and pool. Of its 128 apartments, 75 would feature balconies ranging from between 150 to 300 square feet.
The tower’s lower half would hold micro-units “at a fraction of the rent of the upper portion of the tower” as part of a plan to build a mixed-income development, Massachi said. Each floor with micro-units would also include communal lounges.
Seeking a 35-percent, or roughly 30-unit, density bonus, the developers would set aside 12 units for very low-income households, plans show.
Other planned amenities are a ground-floor coffee bar, co-working space, and a yoga center, as well as a flexible space than can act as a ballroom to supplement Lombardi House events, according to Massachi.
The community would provide 134 automobile parking spaces across five levels – one below grade and four above grade – along with 98 bicycle spaces on the ground floor.
According to application materials for the project, while the exact age of Lombardi House cannot be confirmed because the Los Angeles Department of Building and Safety doesn’t have building permit information for before 1905, the property has been flagged for historic review under the city’s SurveyLA program.
“The resulting contrast between the New Structure and the Lombardi Structures signifies both Hollywood’s past and present glamor,” the project team writes in application documents.
Also involved in the design of the Hollywood project is RELM, the landscape architect.
DM Development and Massachi Industries have an expected construction timeline beginning with a late 2022 groundbreaking and ending with an opening in the third quarter of 2024.
“The residential highrise will be a Hollywood landmark, serving as a beacon for commuters on the 101 Freeway and anchoring the edge of a thriving entertainment district at the foot of the Hollywood Hills,” Steinberg Hart writes in notes about the planned Bronson Avenue development. “This project will activate the Bronson block between Hollywood Blvd and Carlos Ave with a vibrant and diverse residential community.”
