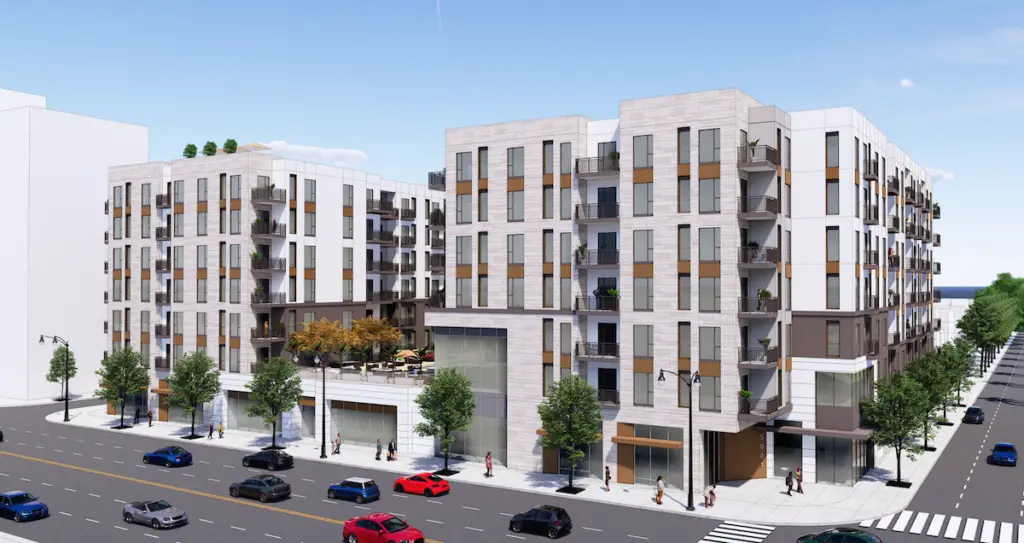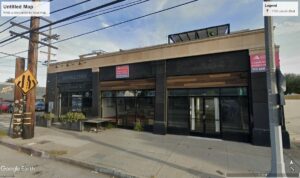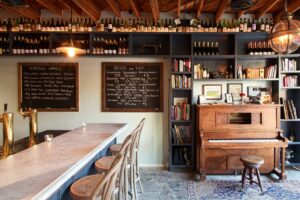The owner of a 36,330-square-foot shopping center at the northwestern corner of Wilshire Boulevard and South Highland Avenue has filed plans for an eight-story, 242-unit mixed-use development, according to new planning documents filed by the city. The applicant and owner for the proposal are both listed alongside the address of Santa Fe Springs-based Thrifty Oil Co. and name of Kimberly Paperin, the company’s director of multifamily development.
Sign up now to get our Daily Breaking News Alerts
The 105-foot-tall project would rise on a three-parcel site that includes 5001 Wilshire Blvd. and holds a two-story multi-tenant shopping center with tenants like It’s Boba Time Highland, Fatburger, and El Pollo Loco. The existing structure would be demolished to make way for the new 282,050-square-foot project, which would include about 11,000 square feet of retail and office space, plans show.
The applicant is seeking Tier-3 project approvals under the city’s Transit Oriented Communities Incentive Program, including a 70-percent density increase, among other requests. The company would set aside 25 units for extremely low-income households within the project, according to its application materials.
Designed by LA-based firm TCA Architects, the project would hold 66 studios, 114 one-bedrooms, 56 two-bedrooms, and seven three-bedrooms. It would also hold 354 automobile parking spaces and 164 bicycle spaces for residents and customers, plans show.
“The Project’s architectural design explores the urban edge through stately and elegant forms and rhythms, fluidity of indoor and outdoor spaces and optimization of outdoor common open space,” the development team writes in application materials.
The site itself is bounded by Wilshire Boulevard to the south, Highland Avenue to the east, and Citrus Avenue to the west. It extends north beyond Carling Way, a public street behind the shopping center that would be replaced with open space.
“The vacation of Carling Way will allow for approximately 18,000 square feet of ground level open space, which will be privately maintained and accessible to the public,” the team writes.
The project as a whole would contain about 21,100 square feet of common open space.
Residential amenities called for in plans include a pool and amenity deck and recreation rooms on the second level and a roof deck.
The landscape architect is listed as Urban Arena.






… [Trackback]
[…] Information to that Topic: whatnowlosangeles.com/renderings-242-unit-mixed-use-plans-filed-for-wilshire-boulevard-and-south-highland-avenue/ […]
… [Trackback]
[…] Info on that Topic: whatnowlosangeles.com/renderings-242-unit-mixed-use-plans-filed-for-wilshire-boulevard-and-south-highland-avenue/ […]