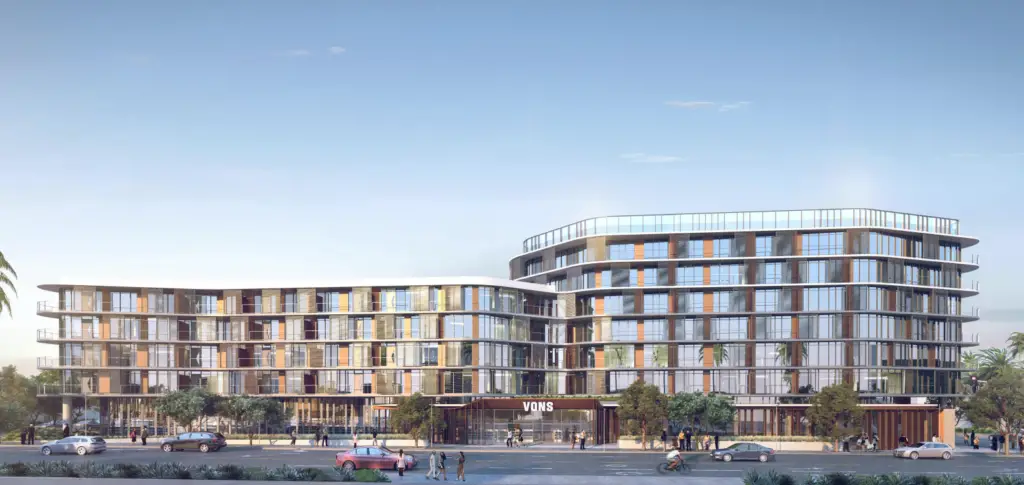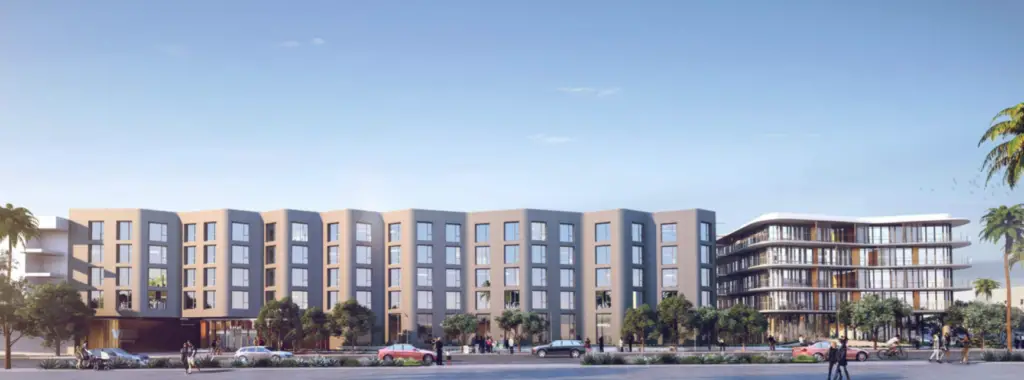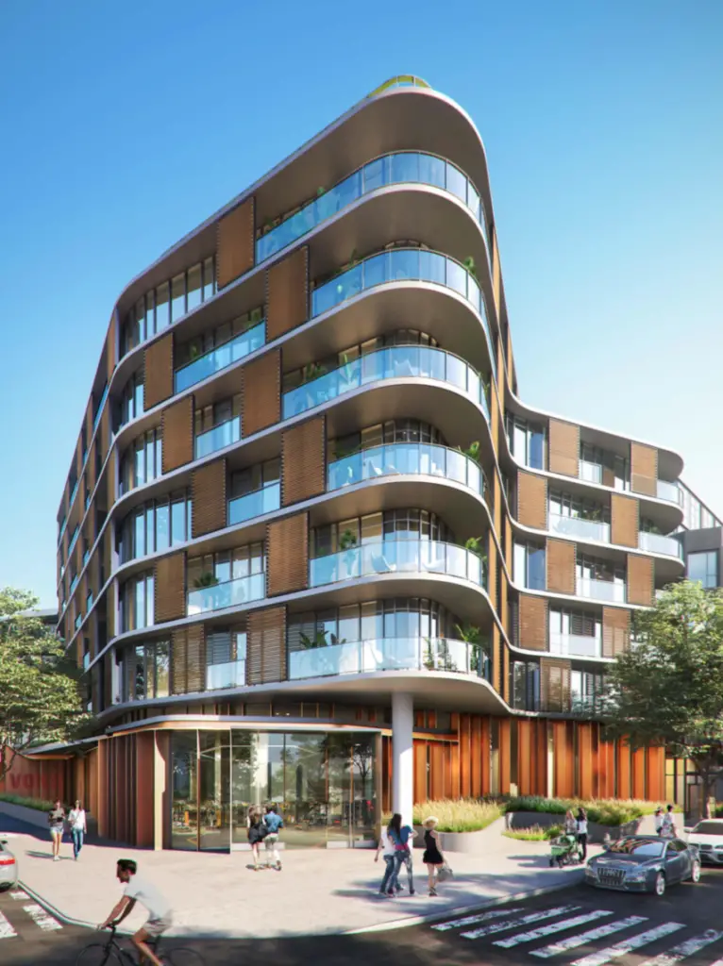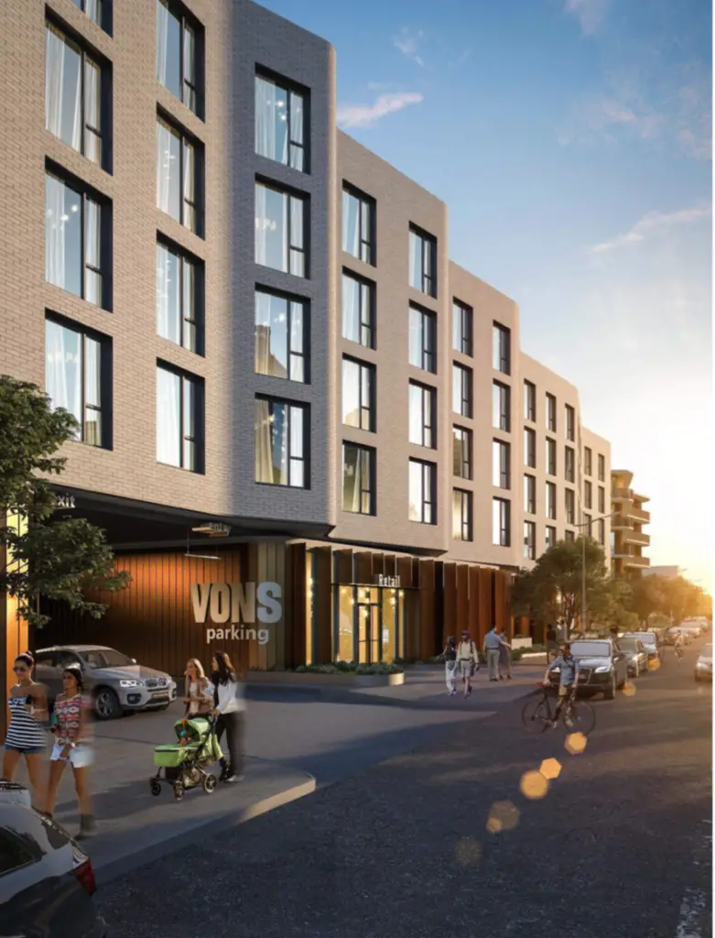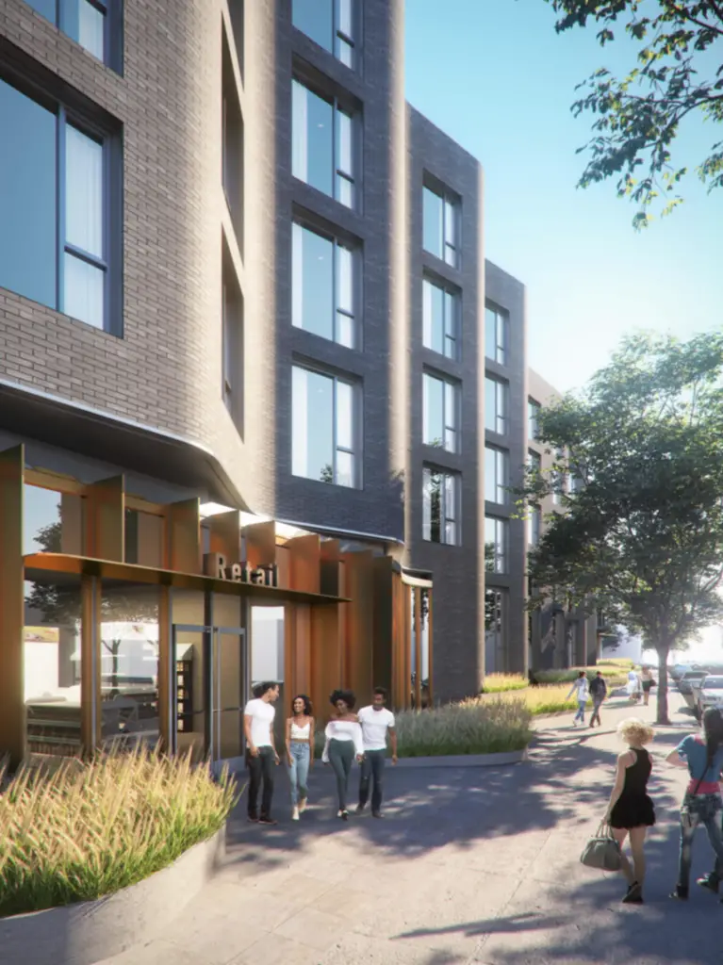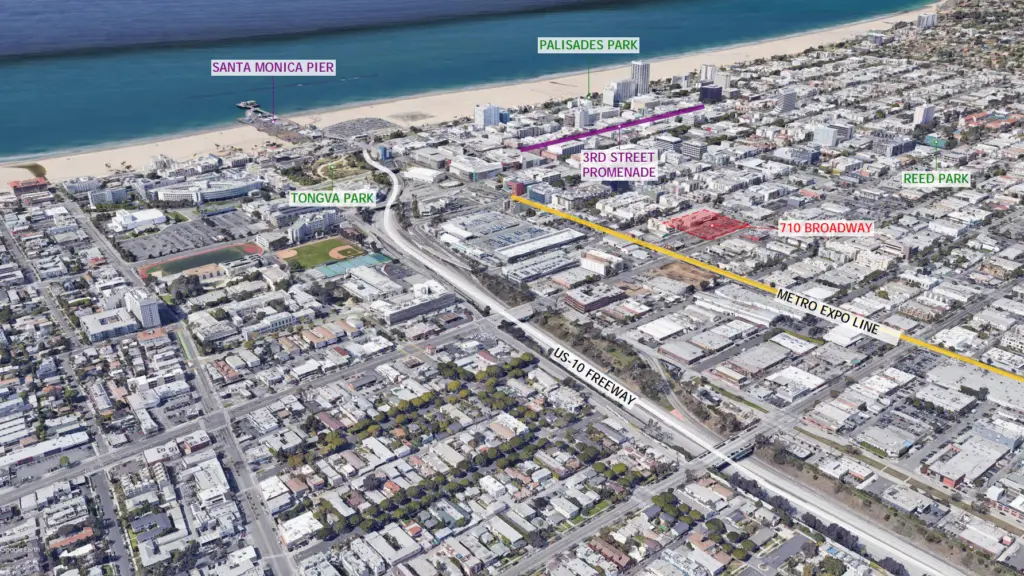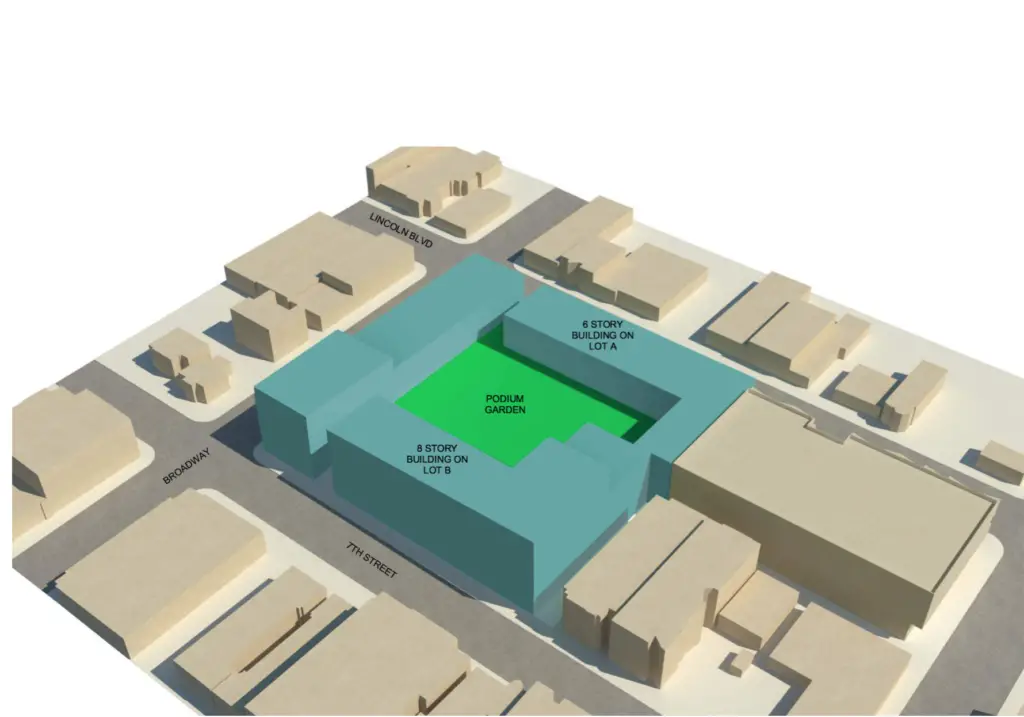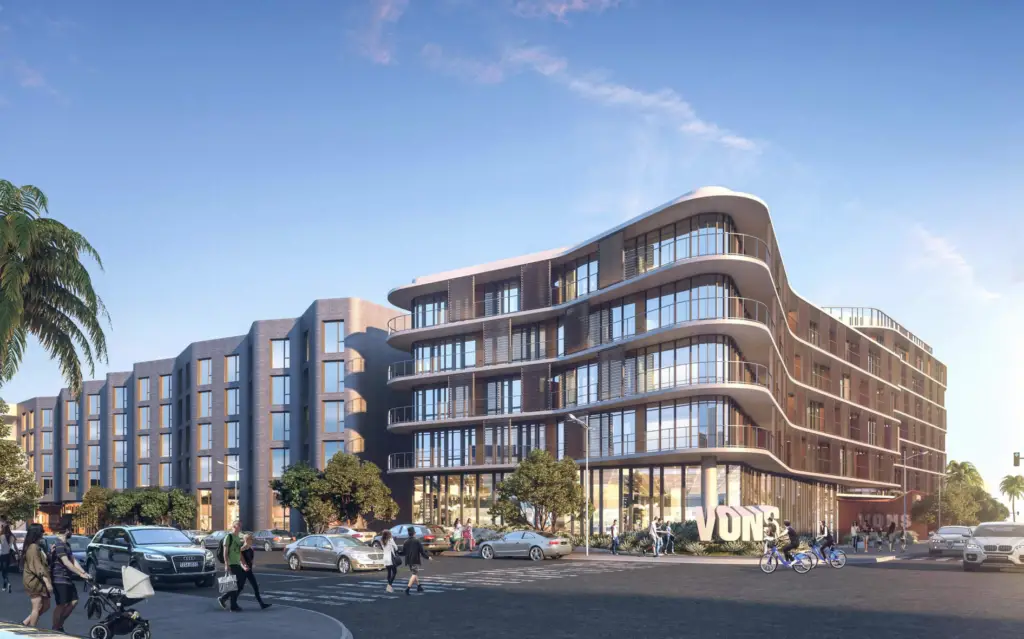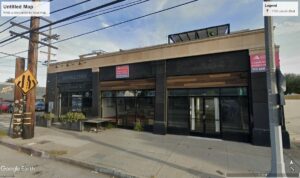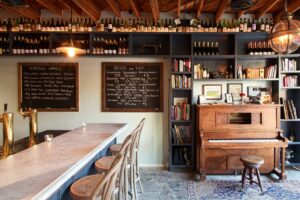Plans by developer Related California and grocery company Albertsons Companies for the construction of a 296-unit mixed-use project in Santa Monica went before the city’s Architectural Review Board last week with new renderings.
Sign up now to get our Daily Breaking News Alerts
Designed by Los Angeles-based firm Large Architecture, the development is slated to replace the Vons Supermarket currently located at the project site of 710 Broadway at the southwest corner of Broadway and Lincoln Boulevard. Along with nearly 300 multifamily units, plans call for almost 100,000 square feet of commercial space, including a “state-of-the-art” grocery store operated by Albertsons.
Plans also call for 90 affordable units, or about 30 percent of the total unit count. These would be broken down into 17 units at 30 percent of area median income or below, 17 at 50 percent of AMI or below, 26 at 80 percent AMI or below, and another 29 at described as moderately affordable.
In all, the project would contain 42 studios, 107 one-bedrooms, 103 two-bedrooms, and 43 three-bedrooms, with average unit sizes of 460, 750, 1,100, and 1,250 square feet, respectively. It would also provide 374 vehicle parking spaces in two subterranean levels, as well as 591 bicycle spaces.
Other commercial space envisioned for 710 Broadway includes a commercial gym and also restaurant space with outdoor seating.
The project would be one of many large developments steered by Related California, which has developed about 16,000 units in its roughly 30-year history. It is also the developer of The Grand in Downtown Los Angeles.
Last week’s meeting served as a preliminary review by Santa Monica’s Architectural Review Board for the project, with the project still requiring planning commission approvals.
Also involved in its design is California landscape architect Studio-MLA, plans show.

