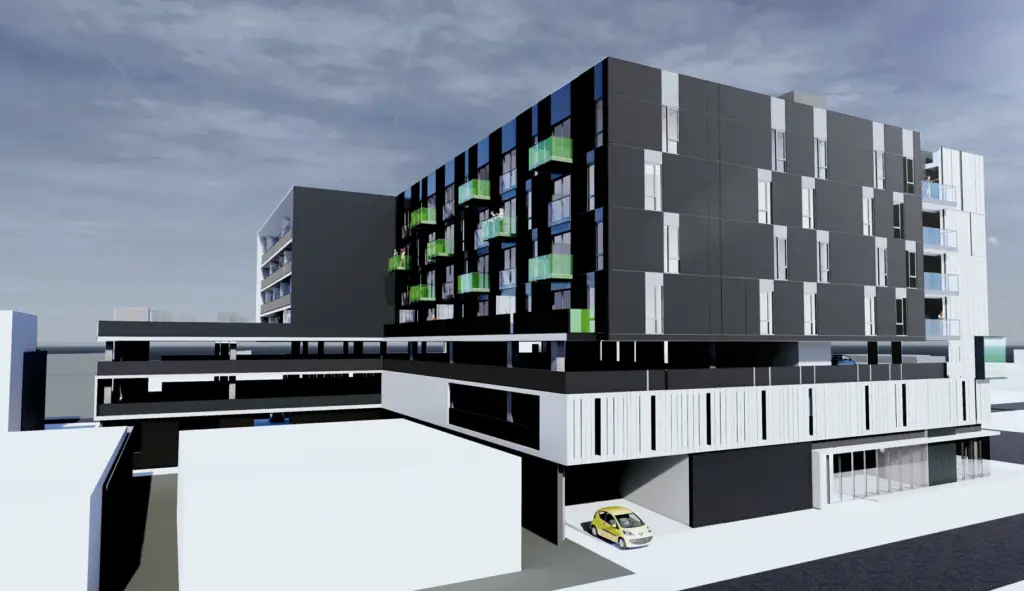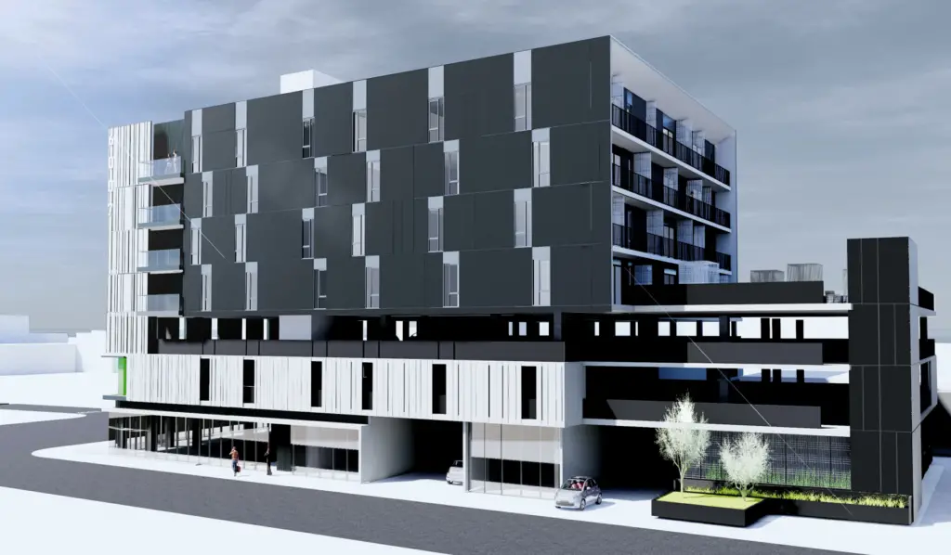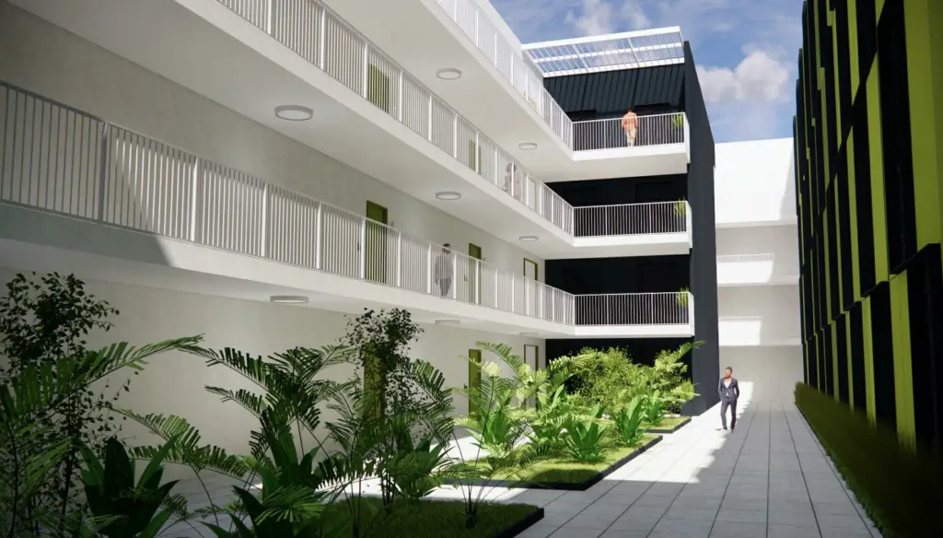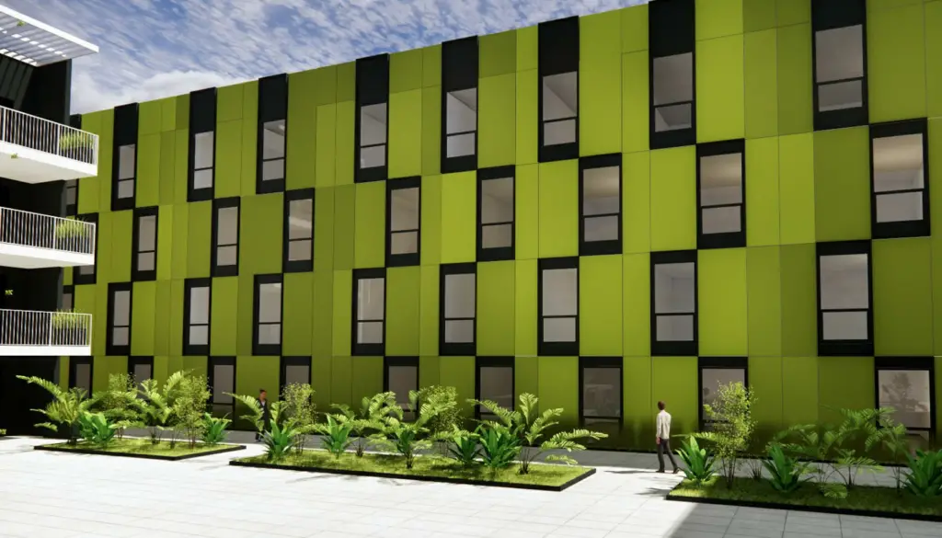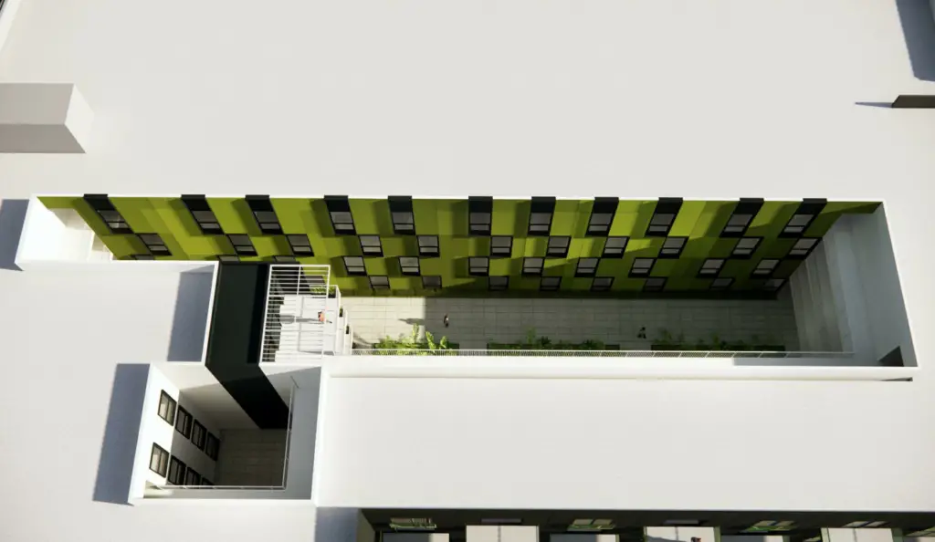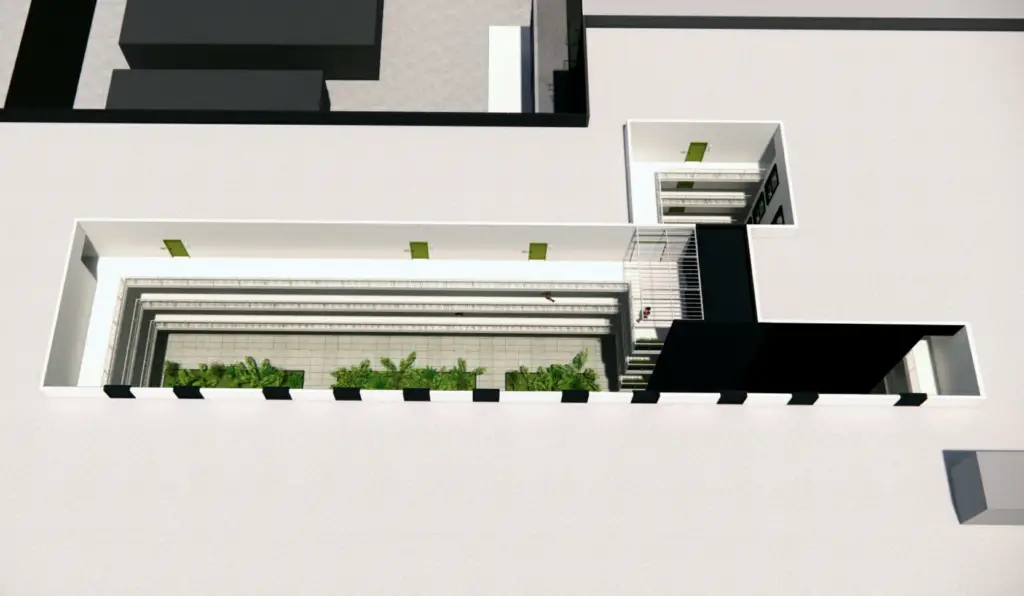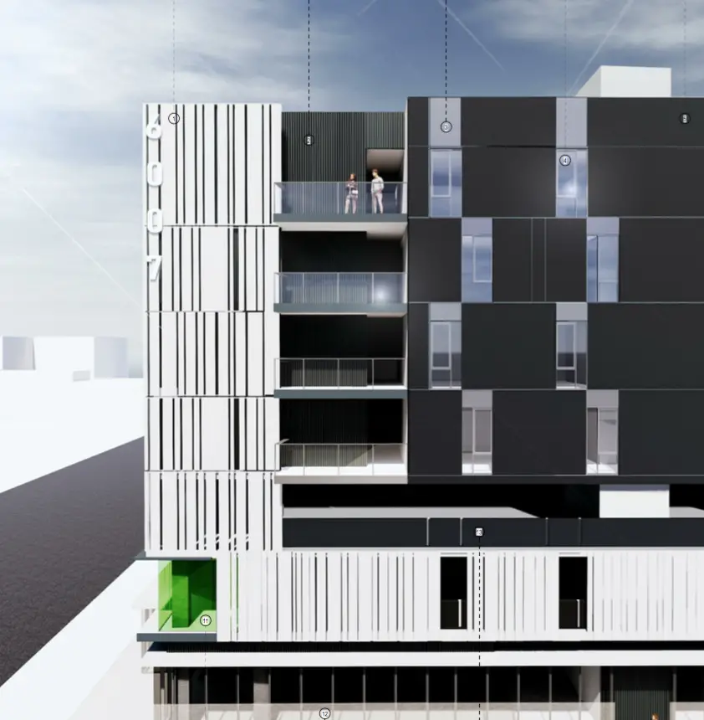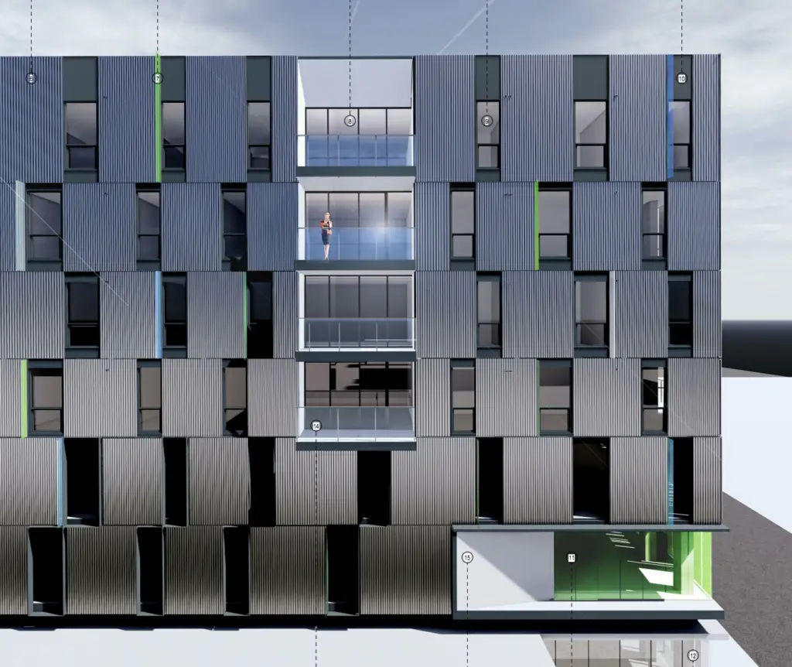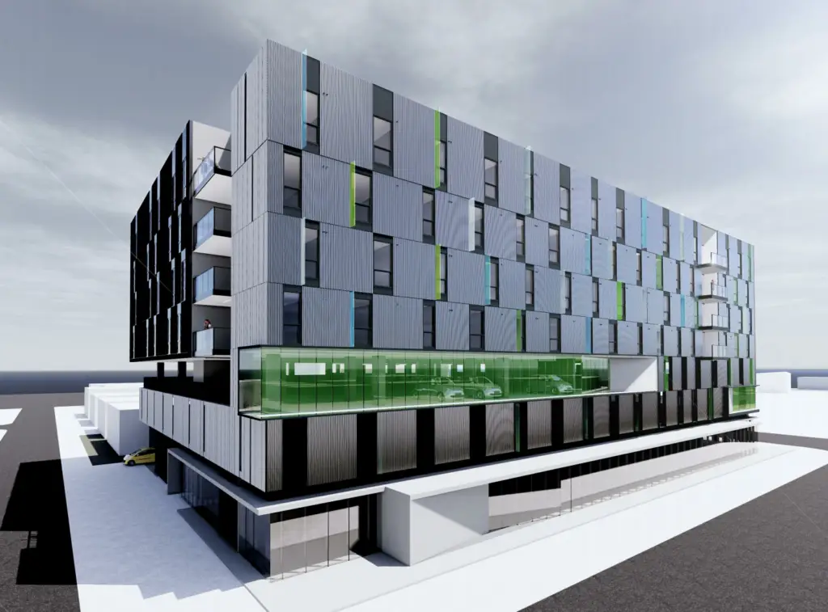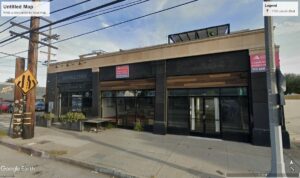An affiliate of Los Angeles developer CIM Group has submitted plans to construct a seven-story, 110-unit mixed-use project in the heart of Hollywood, according to a planning case filed by the city on Friday.
Sign up now to get our Daily Breaking News Alerts
The project site, which includes 6001 – 6023 Sunset Blvd. and fronts La Baig Avenue to the west and Gordon Street to the east, currently holds six structures (including 15 residential units) that under CIM Group’s plans would be demolished to make way for about 100,000 square feet of new construction. Plans call for floors one through three to contain parking and 14,657 square feet of ground-floor retail, with floors four through seven containing an anticipated mix of 32 studios, 39 one-bedrooms, and 39 two-bedrooms, application documents show.
The developer’s application requests a 20-unit, or 23-percent, density bonus above the 90 units allowed otherwise, as well as a 22-percent reduction in required open space. CIM Group’s plans also call for 10 units being set aside for households at very low incomes and one additional unit set aside for a low-income household.
The project’s residential portion would be oriented around a fourth-floor courtyard and include amenity rooms and a pool deck. A total of 239 automobile parking spaces would be provide across one subterranean level and the first three floors of the building. Plans also call for 150 bicycle spaces.
Designed by Culver City-based firm Shubin Donaldson, the project would rise about half a mile to the southeast of the Hollywood / Vine Metro Station and also be near several bus routes.
“Stated simply, outside of Downtown Los Angeles, Hollywood is the City’s most transit-friendly community,” the development team states in application materials.
Also involved in the project is Stephen Billings Landscape Architecture, according to application materials.
A company registered to CIM Group’s headquarters acquired the five-lot project site for $15.5 million, according to a transaction recorded with the county in 2016.
Current designs have the mixed-use project reaching a maximum height of about 80 feet.

