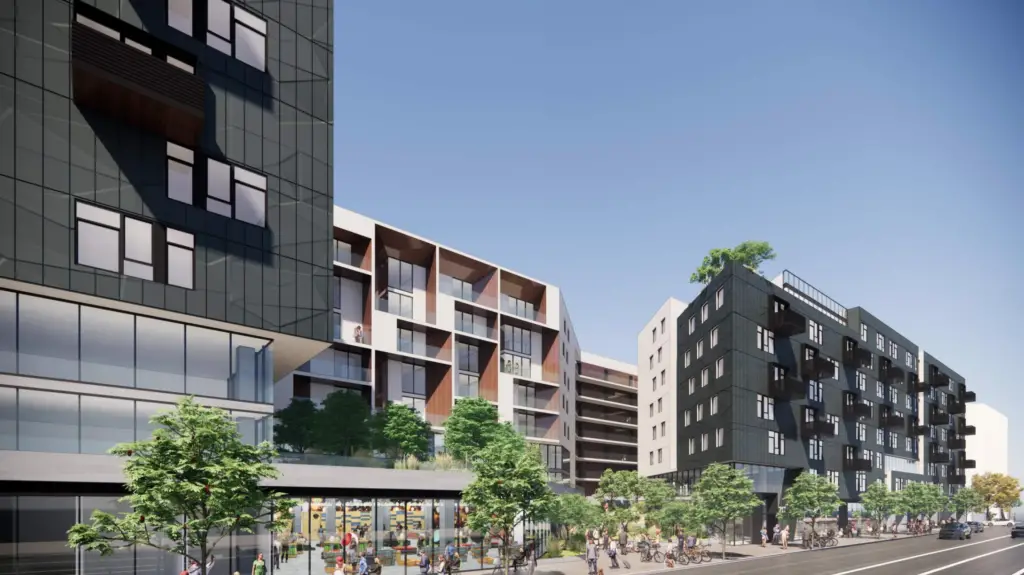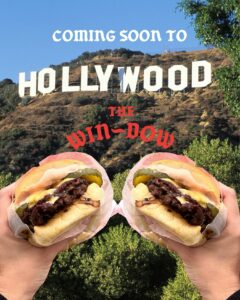A Los Angeles-based developer has filed plans for an eight-story, 411-unit mixed-use apartment project to replace a surface parking lot in Chinatown, according to a planning case posted by the city of Los Angeles this week.
Sign up now to get our Daily Breaking News Alerts
The project would rise at 717 – 759 N. Hill St. and is being led by TRJLA LLC, which acquired the 1.9-acre site earlier this year for about $19 million, according to Los Angeles County property records. Plans posted this month call for a mix of studio, one-bedroom, and two-bedroom apartments along with about 17,000 square feet of retail uses and 314 parking spaces in two underground levels.
Joined by project architect AC Martin, TRJLA first announced in January its intent to develop the site. Presented in dark and light cement plaster with dark fiber cement panels, the proposed project is described in an announcement this week as a podium mid-rise building “with significant open space and unobstructed sunlight at the swimming pool and amenities deck.”
“We are optimistic about Chinatown’s outlook and excited to contribute towards its revitalization with a bold project for living, shopping, and dining,” TRJLA CEO Kevin Chen said in a statement. “Our mission is delivering the best living experience to serve the community and visitors of Downtown Los Angeles.”
TRJLA is seeking Tier-3 project incentives under the city’s Transit Oriented Communities Incentive Program, including a 70-percent density bonus and 25-percent open space reduction, according to planning documents. The developer would reserve 42 units for extremely low-income households as part of the TOC program, and it would also voluntarily provide another 42 units at workforce housing levels of up to 150 percent of area median income, plans show.
In all, the Chinatown community would hold 105 studio apartments, 265 one-bedrooms, and 41 two-bedrooms. It would also provide a new central plaza and more than 9,000 square feet of amenity and lobby space including courtyards, a pool, a dog wash, a gym, a roof top deck and other features.
Plans show that the retail offerings could include coffee shops, a market, and dining options.
“We are evaluating strategic alternatives to develop the project,” TRJLA Chief Financial Officer Joseph Chang said this week. “We look forward to completing a transaction to enable the transformation of the underutilized site into a contemporary mixed use project with affordable housing.”
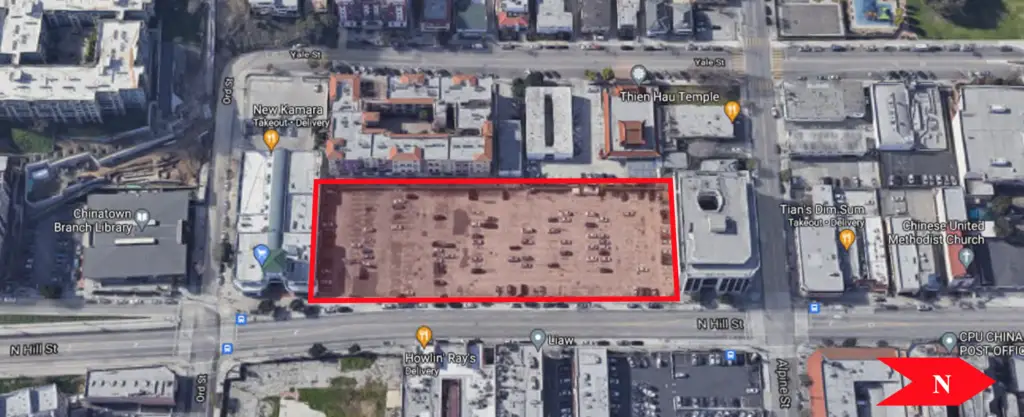
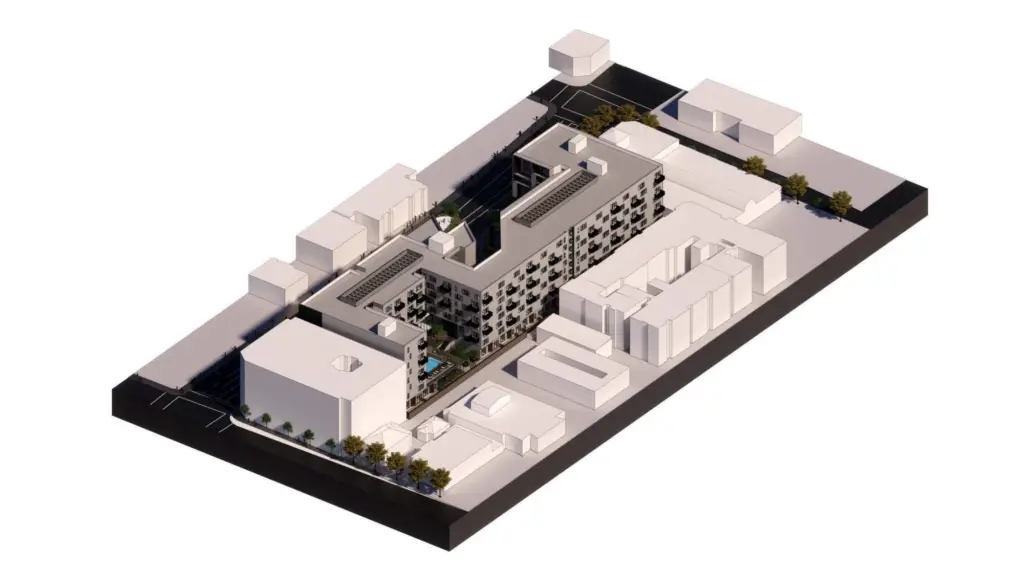
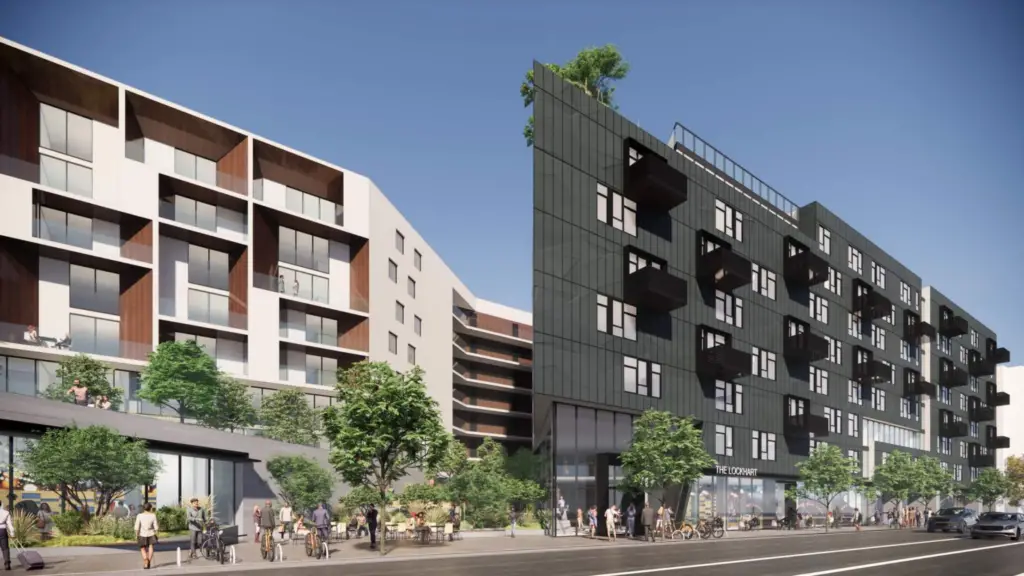
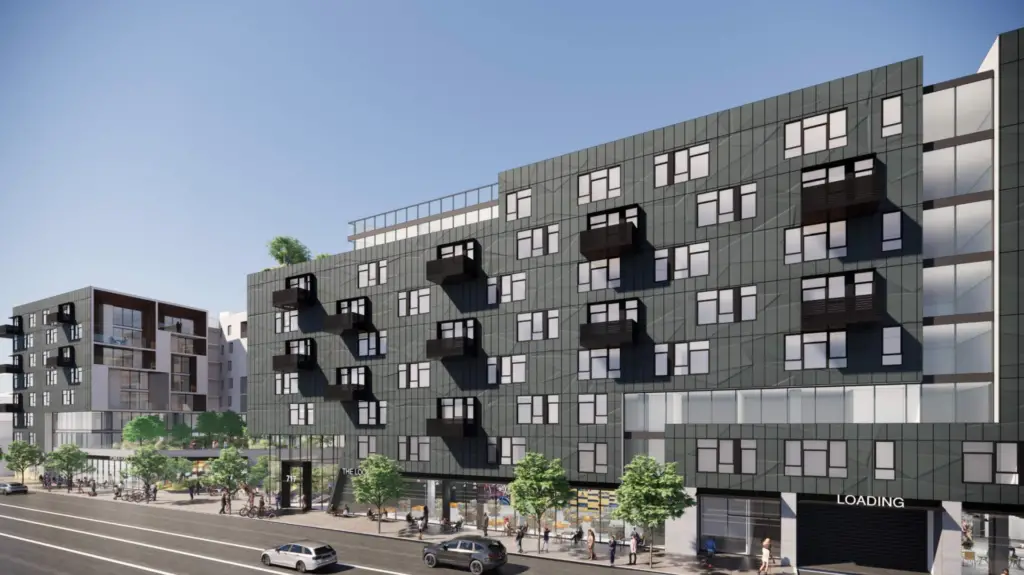
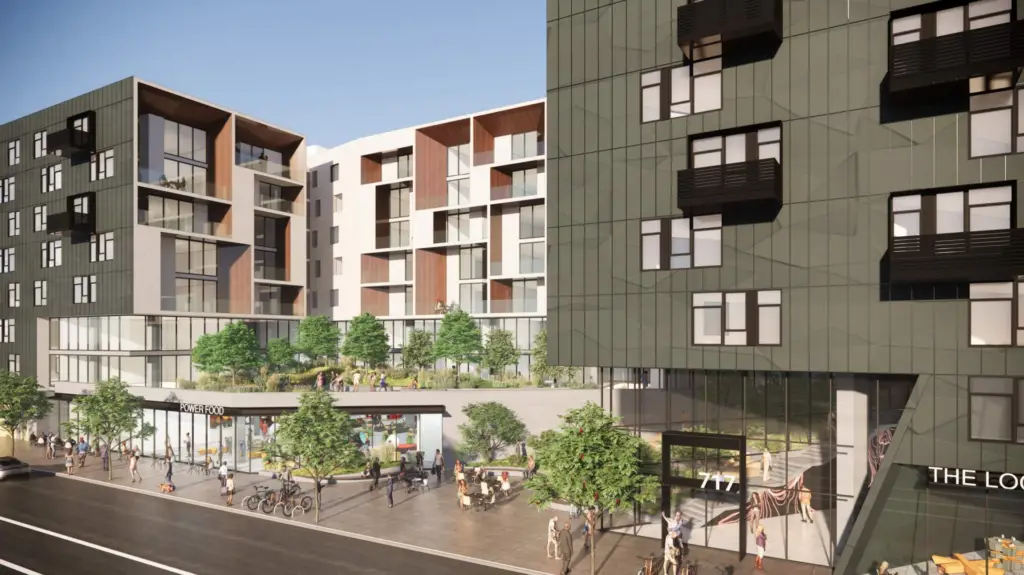
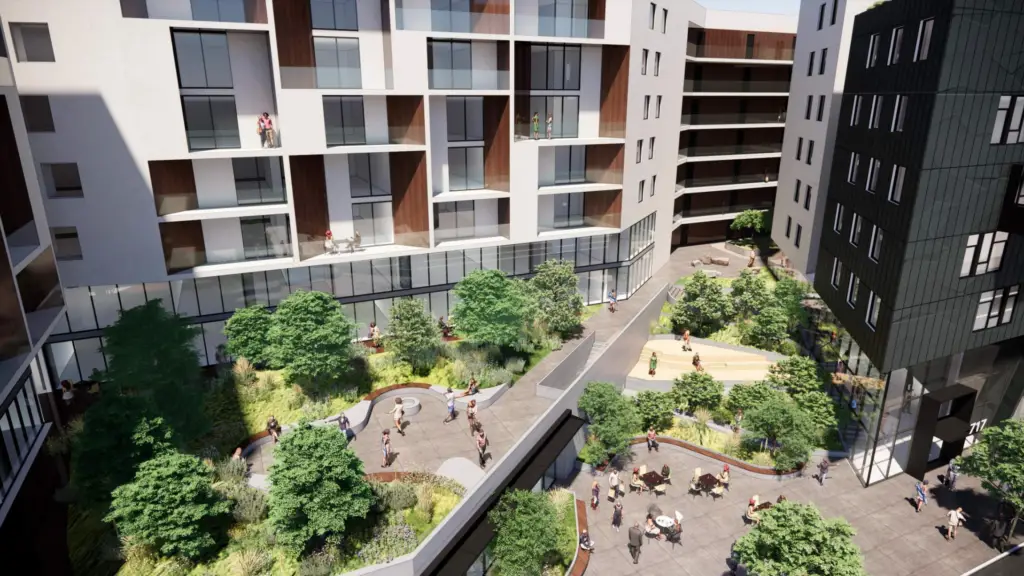
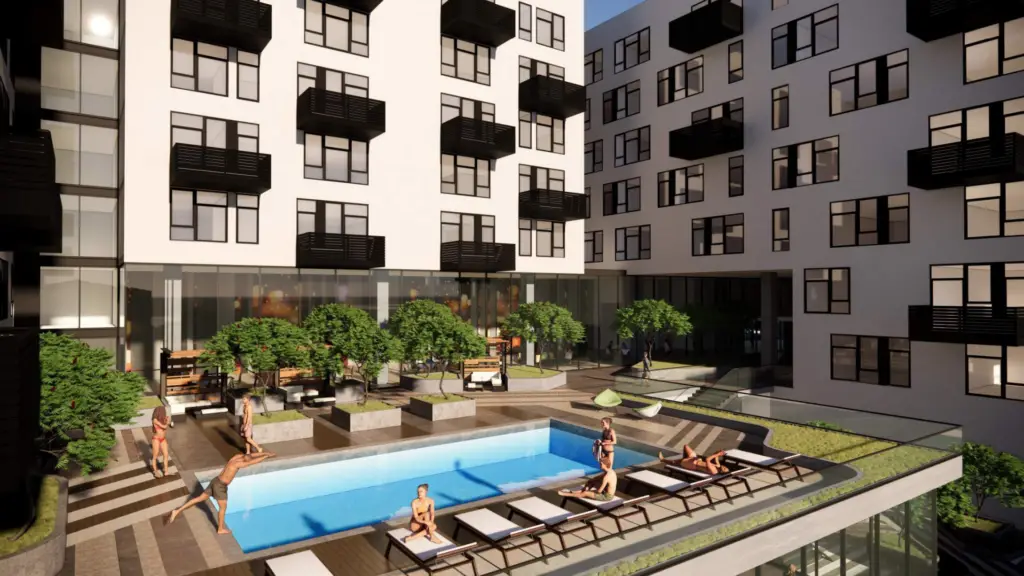
[Update: This article has been updated with details provided by TRJLA LLC in an announcement on Tuesday, October 26, 2021.]

