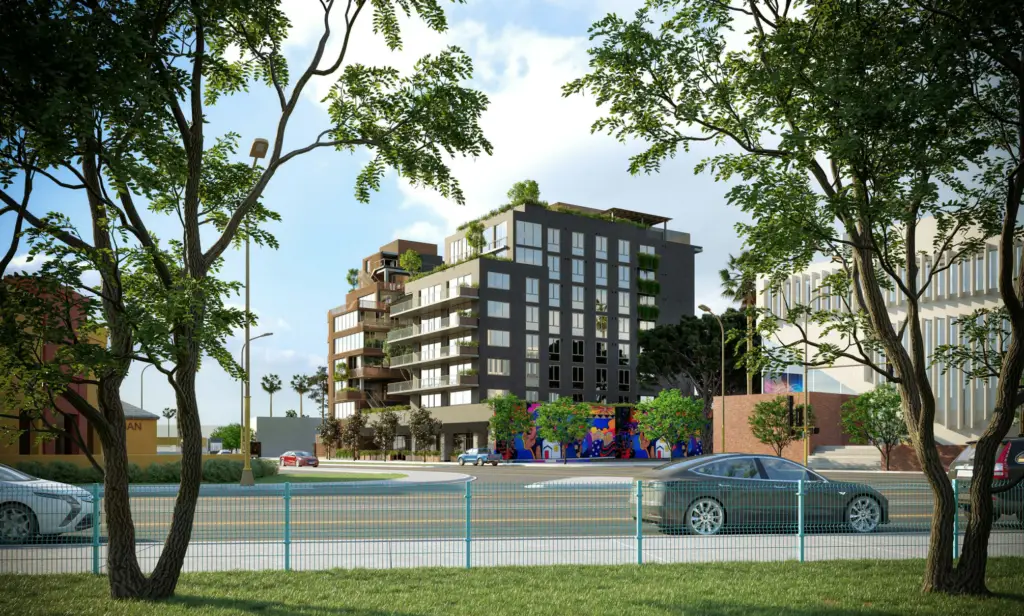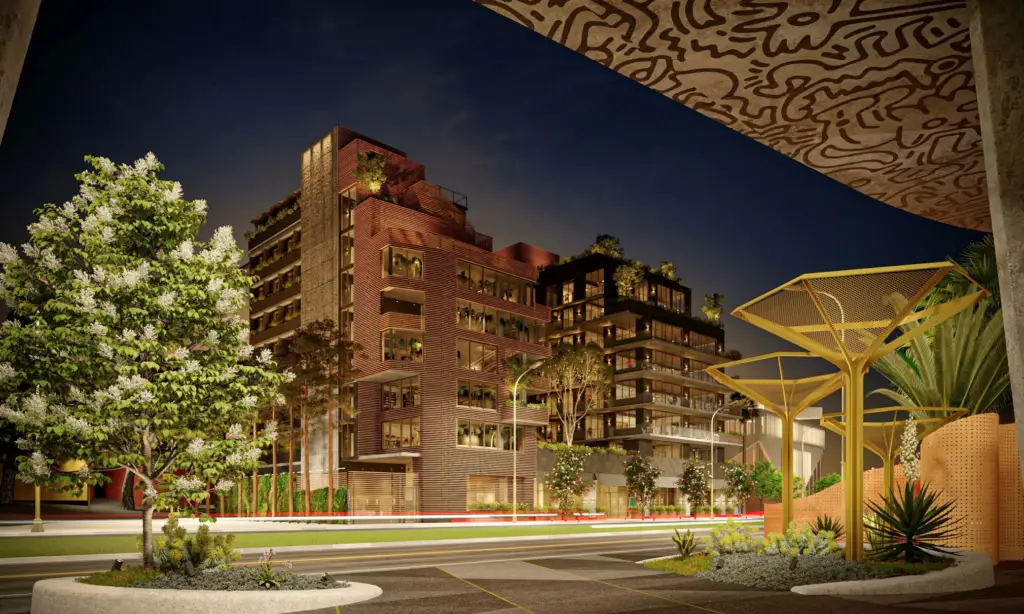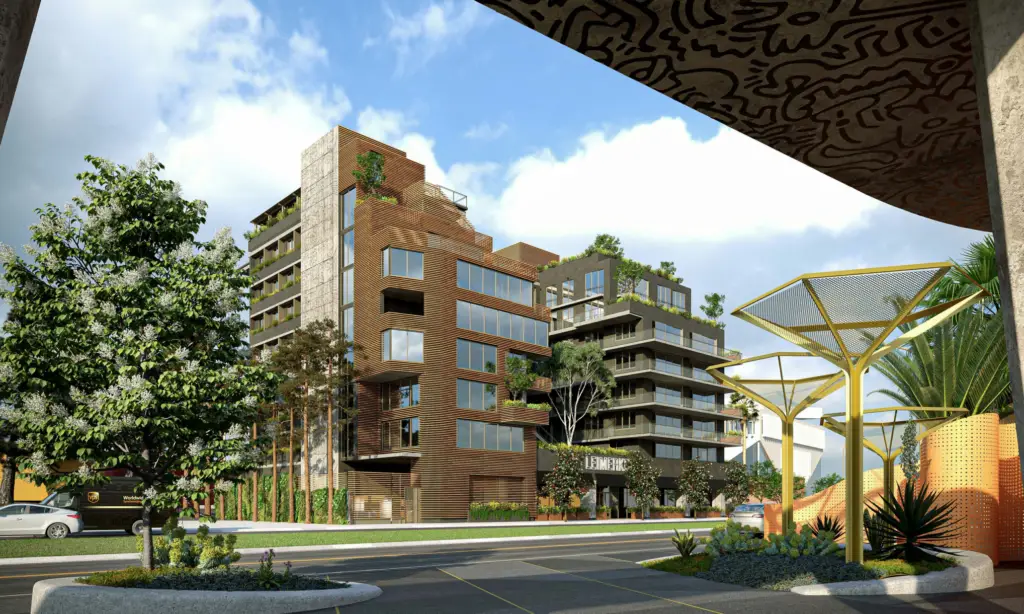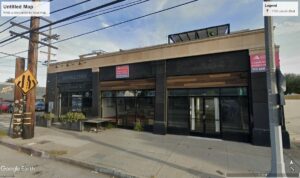Plans by Hollywood-based co-living company Treehouse for an eight-story development will go before the Park Mesa Heights Community Council’s Planning, Land Use Management, and Beautification Committee Monday evening, according to the neighborhood body’s meeting agenda.
Sign up now to get our Daily Breaking News Alerts
The co-living startup first submitted application documents for the proposed development earlier this year, calling for a 101-unit development named Treehouse Leimert Park at 4421 – 4437 Crenshaw Blvd. The project would replace four existing structures totaling 21 residential units and including a pawn shop, planning documents show.
Filings with the Park Mesa Heights neighborhood council show that the Architects Orange-designed community would hold 55 studio apartments with an average size of 271 square feet, 15 one-bedrooms at an average of 478 square feet, 18 two-bedrooms at an average of 784 square feet, 10 three-bedrooms at an average of 1,117 square feet, and three four-bedrooms at an average of 1,777 square feet.
The approximately 93-foot-tall, 90,000-square-foot development would also include about 8,340 square feet of ground-floor commercial space for a market hall and cafe and about 1,740 square feet for a seventh-floor restaurant.
In the Monday night neighborhood meeting, Treehouse founder and CEO Prophet Walker and associates with the company will present to committee members an introductory film and 3D animations for the proposed development, according to this week’s agenda.
The development team is requesting city approvals for Tier-4 project incentives under the city’s transit-oriented communities program, such as an 80-percent boost in allowed unit count and a reduced required parking minimum. It would provide 12 apartments for extremely low-income households and three for low-income households in accordance with the TOC program, plans show.
Plans for the project also call for features such as a roof-top amenity deck, pool and spa, and central courtyard.
The co-living development would provide 15 automobile parking spaces in a subterranean parking garage, as well as space for 83 bikes, neighborhood council documents show.
Also involved in designs for Treehouse Leimert Park is Irvine-based firm Ridge Landscape Architects, plans show.







