A joint venture has plans for the construction of a 98-unit supportive affordable housing project at the corner of East 5th and San Pedro Streets in Skid Row, according to a planning case opened by the city on Friday.
Sign up now to get our Daily Breaking News Alerts
Centered on a parking lot just south of the headquarters of the Downtown Women’s Center, plans were filed by DWC Campus LP, a partnership comprised by the Downtown Women’s Center itself, Daylight Community Development, and GTM Holdings LLC, an entity state business filings show was registered by Mark Walther, president of general contractor United Building Company.
The project would rise seven stories, or about 85 feet, on a roughly 30,000-square-foot, city-owned lot at 501 E. 5th St. and provide housing for victims of domestic violence and women experiencing homelessness, plans show. It would contain 97 restricted affordable studio units and one market-rate manager’s unit.
“With the impact of the pandemic yet to be fully known, and a 14% increase in women’s homelessness in Los Angeles from 2019 to 2020, the addition of 97-units will increase Downtown Women’s Center’s permanent supportive housing capacity by nearly 100%,” DWC said in a statement.
“The project will also serve as a model for evidence-based practices including Trauma Informed Care, Harm Reduction, and Housing First in supportive housing that meets the needs of the Skid Row community’s most vulnerable women experiencing homelessness.”
Plans call for five extremely low-income units, six very low-income units, and 86 low-income units, per the U.S. Department of Housing and Urban Development definitions. In Los Angeles County, low income for a one-person household was considered $63,100 in 2020, per HUD.
Adjacent to the DWC’s offices at 442 San Pedro St., the project would offer more than 10,000 square feet of ground-floor support space, including service provider offices, counseling spaces, communal dining, and other areas. It would also provide 63 on-site parking spaces in a one-level underground parking garage, along with 81 bicycle spaces.
Also involved in the project alongside the joint venture is Gensler, which is the design architect, and Culver City-based KFA Architecture, which is listed as the architect of record. Dana Sayles of planning consultant three6ixty is shown as the project representative.
Designs for the project call for its residential footprint to take on a “V” shape starting at the second level in a “chopstick” site design, according to planning documents. It will contain north and south second-level courtyards as well.
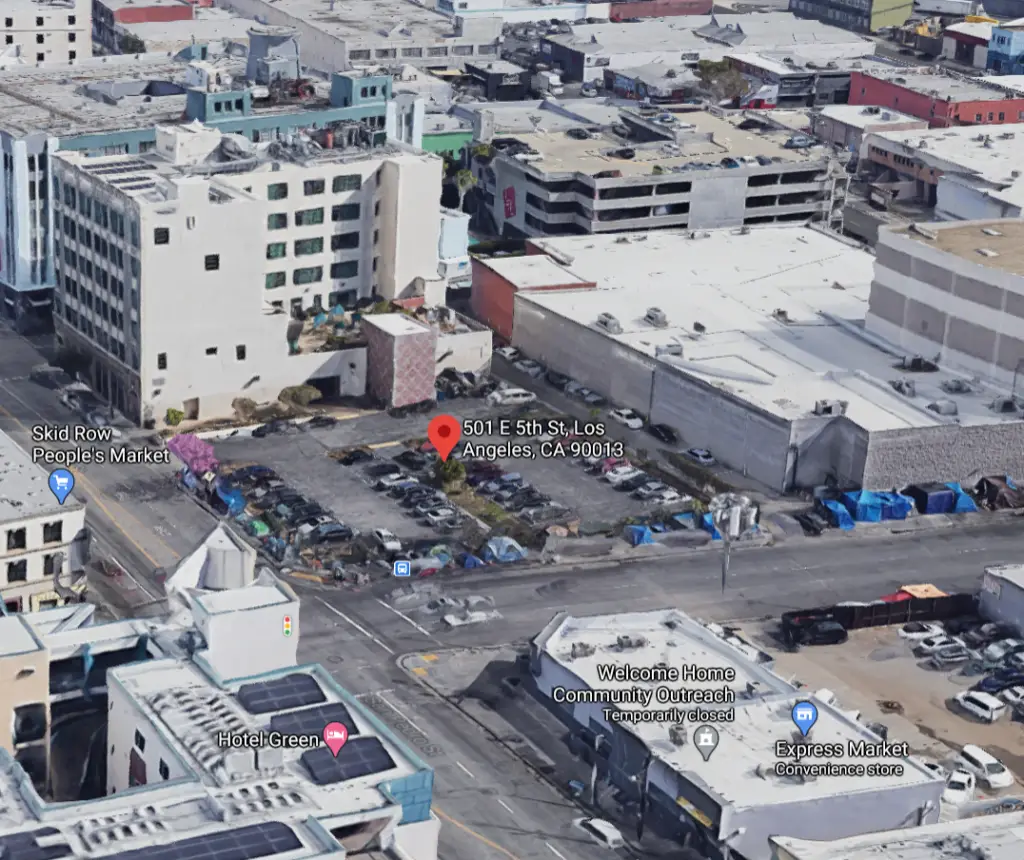
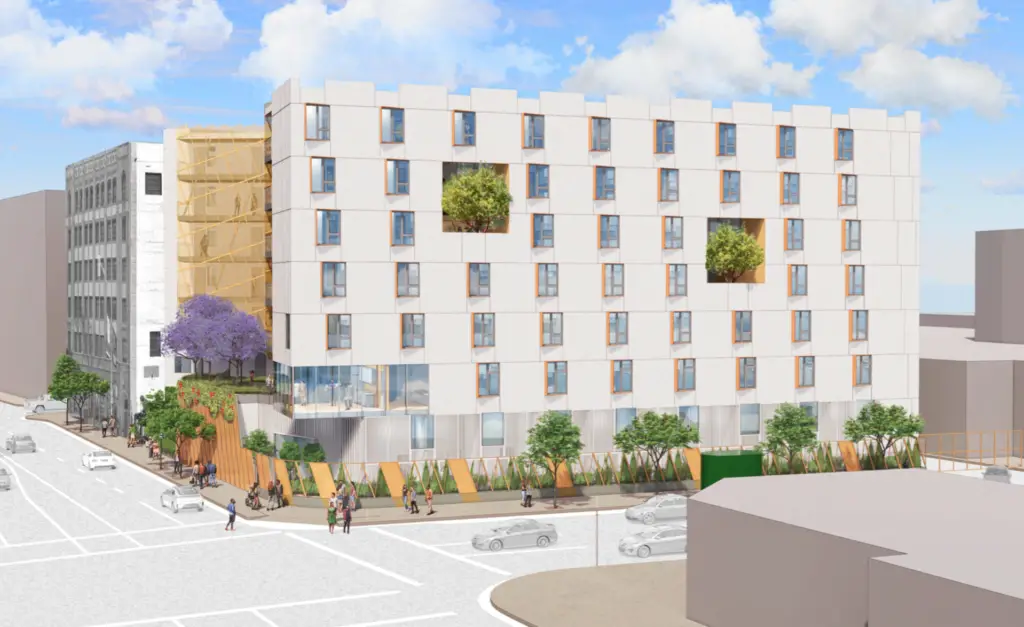
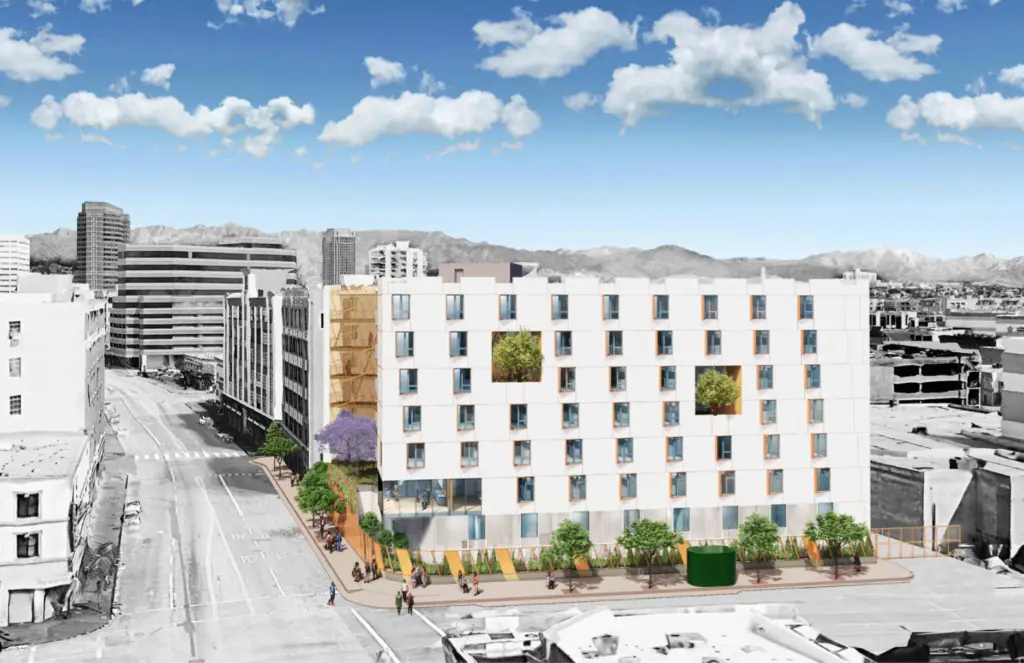

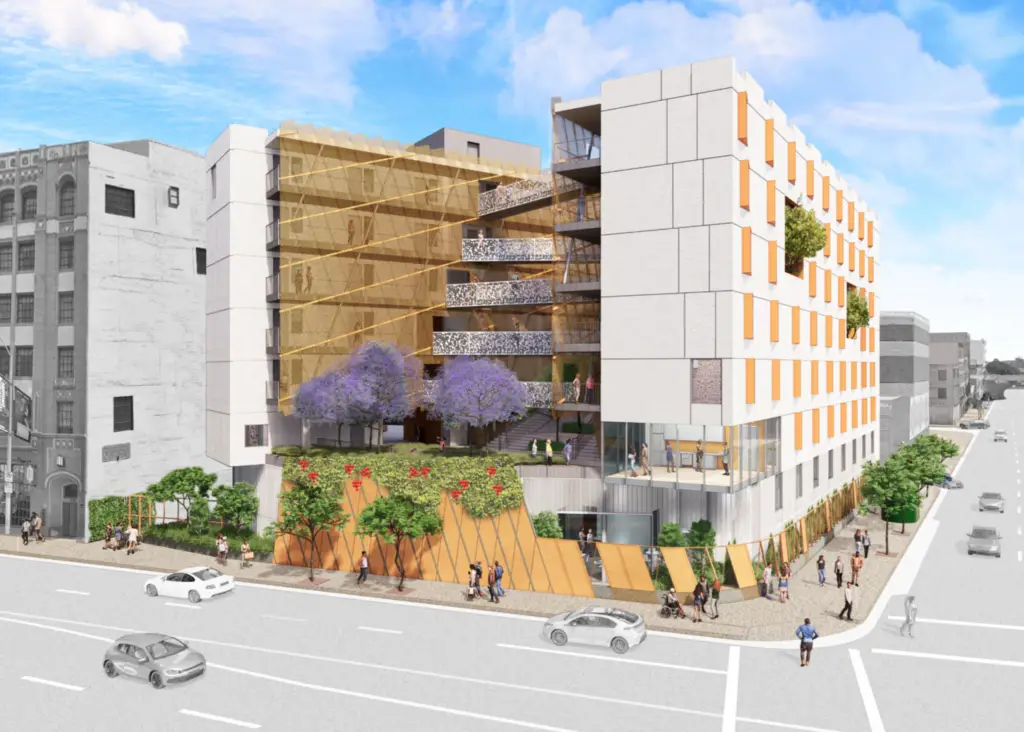
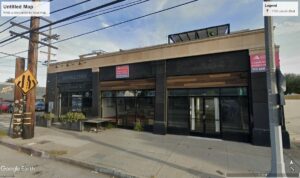
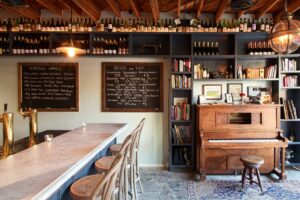


… [Trackback]
[…] Info on that Topic: whatnowlosangeles.com/renderings-trio-plans-98-unit-gensler-designed-supportive-housing-project-in-skid-row/ […]
… [Trackback]
[…] There you can find 73447 more Information to that Topic: whatnowlosangeles.com/renderings-trio-plans-98-unit-gensler-designed-supportive-housing-project-in-skid-row/ […]
… [Trackback]
[…] Info to that Topic: whatnowlosangeles.com/renderings-trio-plans-98-unit-gensler-designed-supportive-housing-project-in-skid-row/ […]
… [Trackback]
[…] Read More Information here to that Topic: whatnowlosangeles.com/renderings-trio-plans-98-unit-gensler-designed-supportive-housing-project-in-skid-row/ […]