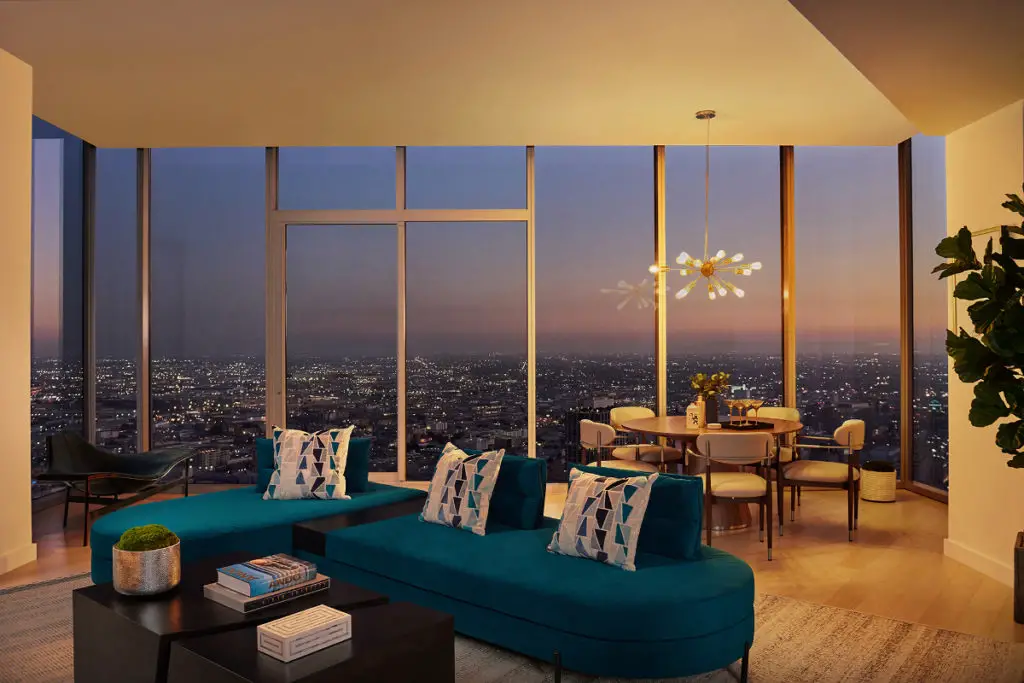The Grand by Gehry, downtown’s residential tower designed by architect Frank Gehry and developed by Related Companies, unveiled its very first Penthouse Model residence with a private terrace on the 45th floor complete and views across downtown, out to the Pacific Ocean. With finishes appointed by Tony Ingrao, the two-bedroom, two-bathroom model penthouse features ten-foot-tall ceilings and six-inch wide-plank flooring throughout. Penthouse residents also receive access to the private members club, Top of the Grand, available exclusively to residents on floors 29-45 of the tower.
Sign up now to get our Daily Breaking News Alerts
“Looking out to the DTLA skyline, the Top of the Grand penthouse collection encompasses the top three floors and are designed to be luxurious escapes with loggias that extend the residences to the outdoors, so you can enjoy the beautiful Southern California weather while living in the clouds,” said Phoebe Yee, Executive Vice President of Design at Related California in a statement. Combining world class architecture, carefully crafted interiors, exceptional full service concierge and lifestyle programming, Top of the Grand creates a reimagined luxury offering that is highly sought after and valued in today’s market.”
Inside each penthouse, open kitchens feature Thermador and Bosch smart appliances with Home Connect technology, Marvel wine refrigerators, custom grey oak cabinetry, Bianco Neve quartzite countertops and Dornbracht fixtures.
Residents receive access to Top of the Grand’s suite of programs and amenities including curated lifestyle and wellness programming. Programming such as chef’s dinners, musical performances, art talks led by curators from neighboring museums, and an array of wellness classes taught by local experts, are reserved only for residents. The Sky Lounge, a 2,500 square-foot indoor/outdoor skyline on the 31st floor designed by David Rockwell and Rockwell Group provides entertainment options, such as a demonstration kitchen, private dining, bar and lounge area with an 86” large display screen and baby grand player piano, and an enclosed terrace with separate lounge and dining areas.





