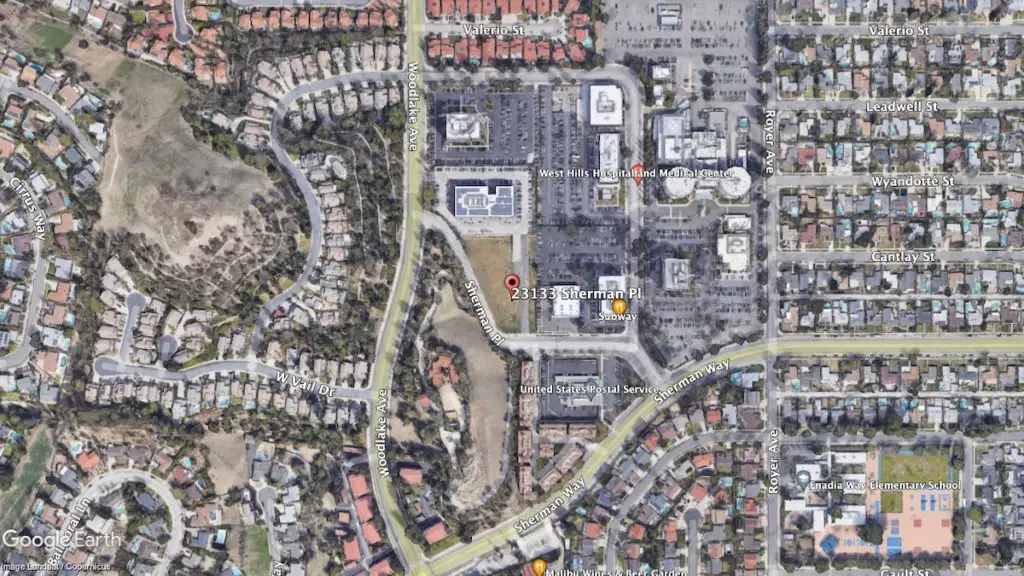Plans for a five-story, 127-unit mixed-use apartment development near the West Hills Hospital and Medical Center will go before the West Hills Neighborhood Council Tuesday evening for a discussion and possible vote, according to the neighborhood group’s meeting agenda for this week.
Sign up now to get our Daily Breaking News Alerts
The proposed development is being led by applicant and owner Mohammad Nasri of NK West Hills LLC and would rise from a vacant, approximately 1.6-acre site at 23133 Sherman Place, according to planning documents. First filed in 2017, project plans call for a pair of mid-rise buildings combining to hold 66 one-bedrooms at an average size of 800 square feet, 61 twos at an average of 1,150 square feet, and about 9,100 square feet of medical office space. The project would include 13 below-market-rate apartments, plans show.
The development team is requesting a height increase to allow a maximum building height of 56 feet, among other approvals for the West Hills plans, according to application documents.
Designs are being led by Beverly Hills-based project architect Naraghi & Associates Architects.
The approximately 132,000-square-foot project would involve amenities including a pool, park, courtyard, and clubhouse and recreation room.
The project would provide 270 automobile parking stalls between ground-floor and basement levels.





