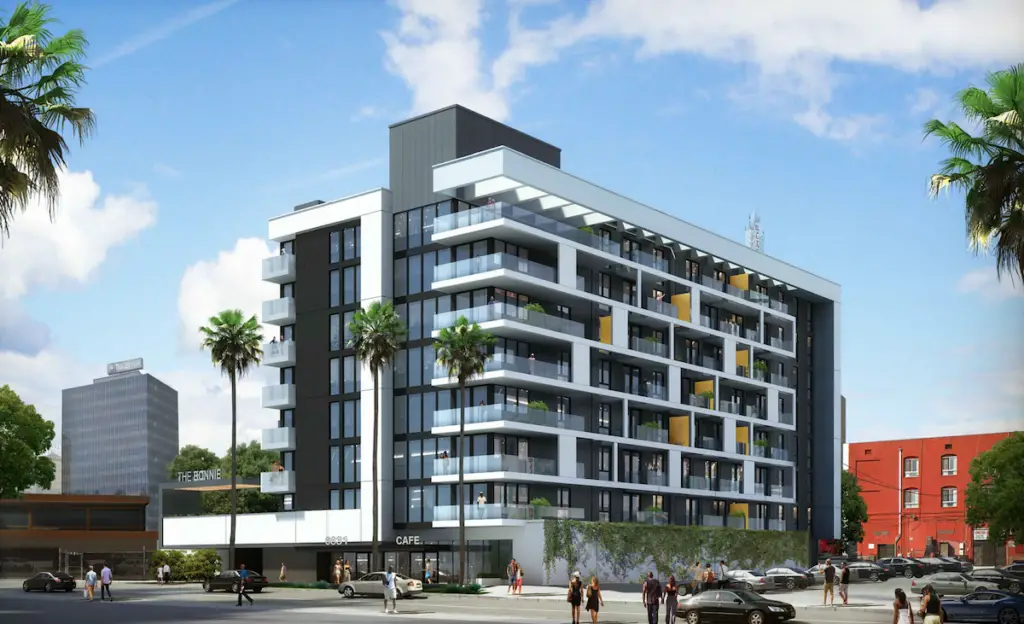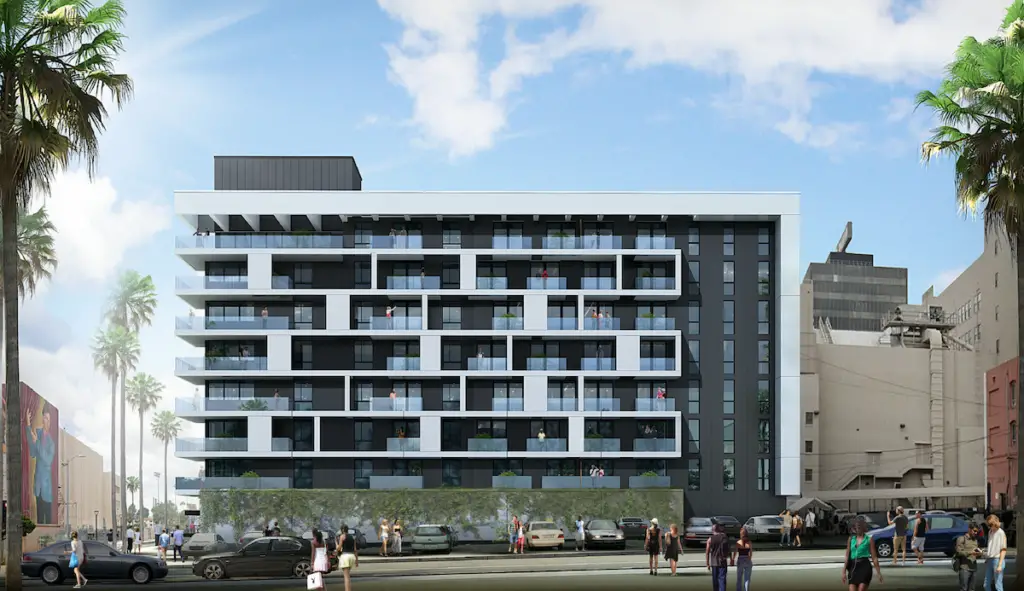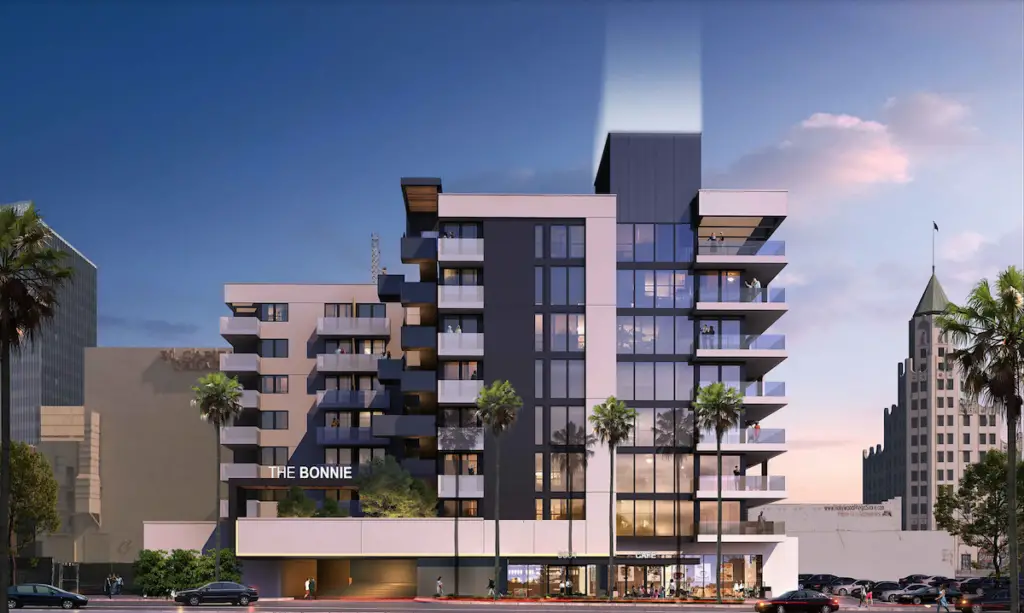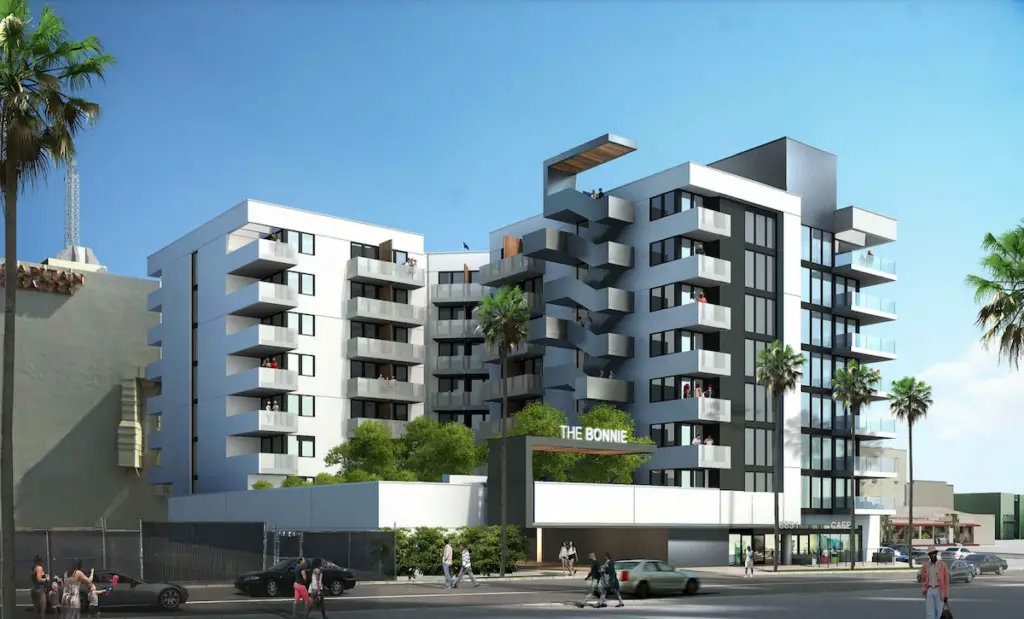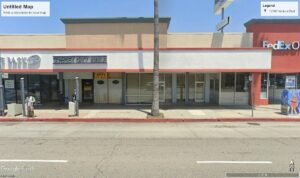The Los Angeles planning department has approved a proposal to develop an eight-story, 137-unit mixed-use apartment project near the Hollywood / Highland Metro station, according to a determination letter posted by the city this month.
Sign up now to get our Daily Breaking News Alerts
The project is being led by Michael Nazzal of Yorkwood LLC and will take shape at 6817 – 6831 Hawthorn Avenue, replacing a 25,000-square-foot parking lot across Hawthorn Avenue from Hollywood‘s El Capitan Theatre. Designed by Nadel Architects, the planned 95,587-square-foot development will rise to a maximum height of 97 feet.
Plans call for 54 studio apartments, 56 one-bedrooms, 20 two-bedrooms, and seven three-bedrooms above about 1,200 square feet of ground-floor commercial space. The project will also consist of 12,405 square feet of open space, including a pool deck, interior recreation rooms, and private balconies, plans show.
Approvals given this month allow for Tier-3 project incentives under the city’s transit-oriented communities program, including a two-story height increase. The developer will set aside 14 apartments for extremely low-income households in accordance with the TOC program.
The project will provide 150 automobile parking spaces across two subterranean levels of parking and a portion of the ground floor. It will also hold space for 106 bicycles.
