The city of Los Angeles has released a draft environmental impact report on developer Vella Group‘s plans for an approximately 1.8 million-square-foot mixed-use project in the Arts District and along the Los Angeles River.
Sign up now to get our Daily Breaking News Alerts
Designed by Bjarke Ingels Group, the DTLA plans call for five buildings on a 5.45-acre site that runs along Mesquit Street. Replacing several cold storage and other industrial buildings, the development would include almost 1 million square feet of creative office space, 308 multifamily units, 236 hotel rooms, and up to 136,152 square feet of retail that would involve a grocery store and Arts District Central Market food hall, among other uses, plans show. It would also include up to 89,577 square feet of restaurant space, a roughly 60,000-square-foot gym, and as much as 93,617 square feet of studio, event, gallery, and museum space.
The environmental report, which was released late last month, shows that construction for the project would occur either in a single phase that could finish as soon as 2026 or in separate phases that would be completed as late as 2040. It follows Vella Group first filing plans for the project nearly five years ago, in January 2017.
The report describes the proposed Mesquit Street development as “serving as a gateway between the Arts District and the Los Angeles River/Boyle Heights” and adds that it would improve “public connectivity in a way that complements the Ribbon of Light Bridge, the City’s proposed PARC Improvements, and the 7th Street Bridge.”
Plans call for four buildings oriented linearly along the eastern side of Mesquit Street as well as a fifth building on the western side of Mesquit Street.
Running from East 7th Street to the south up to Los Angeles Department of Water and Power property to the north, the four buildings east of Mesquit Street would range in height from 126 to 378 feet. The tallest of the four would rise from the northern end of the project site and contain 73 studio units, 169 one-bedrooms, 49 two-bedrooms, and 17 three-bedrooms, along with a 236-key hotel. The other three buildings would hold retail, restaurant, office, and gym spaces along with the planned studio, event, and gallery space.
Slated for the southern end of the site, the building to the west of Mesquit Street would rise to the same height as the residential and hotel building and would front East 7th Street. It would primarily serve as an office building and also include retail uses, plans show.
The project as a whole would provide space for at least 2,000 parked vehicles, with plans calling for up to 3,500 automobile parking spaces in subterranean and podium space beneath the mix of commercial and residential uses.
Calling for at least 141,876 square feet of open space, the development may also include a deck that would be level in height with East 7th Street and face the Los Angeles River, according to the draft EIR. The deck would extend the development’s open space area along the eastern edge of the project site and include amenities such as a sculpture park and seating areas.
Other planned open spaces include a roughly 17,500-square-foot Mesquit Paseo, balconies offering views of the LA River, and above-grade landscaped terraces and pool amenity decks.
Vella Group’s long-planned project would rise just east of 655 Mesquit Street, where Continuum Partners and Platinum Equity have plans for a 14-story office development.
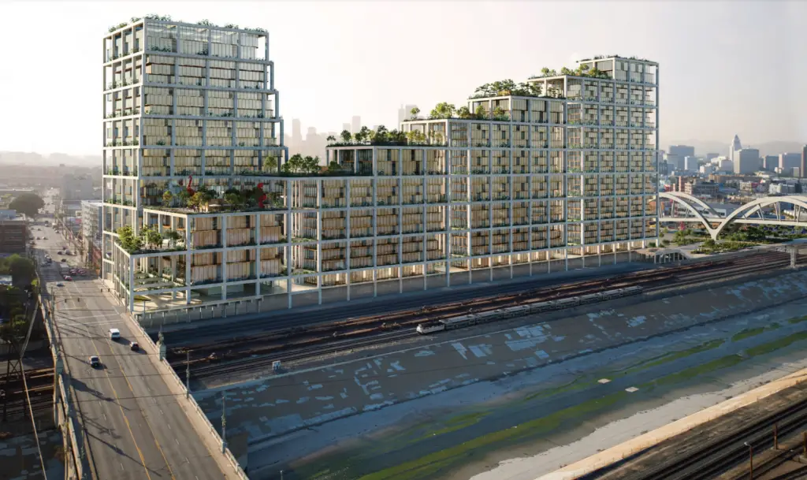
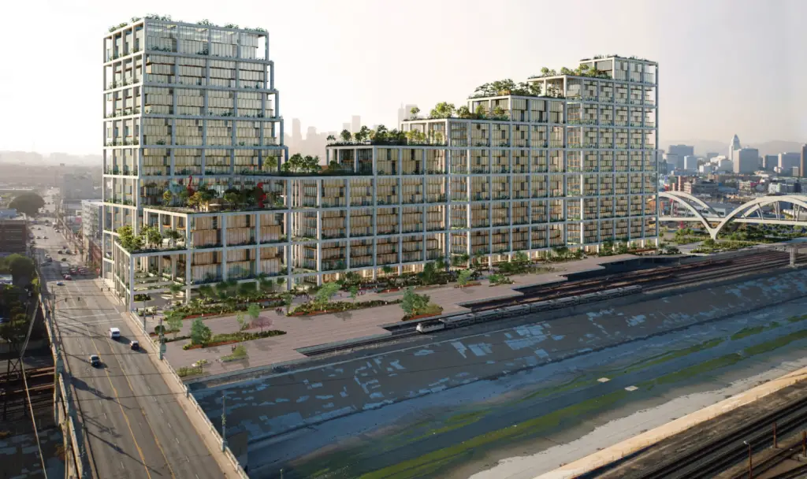
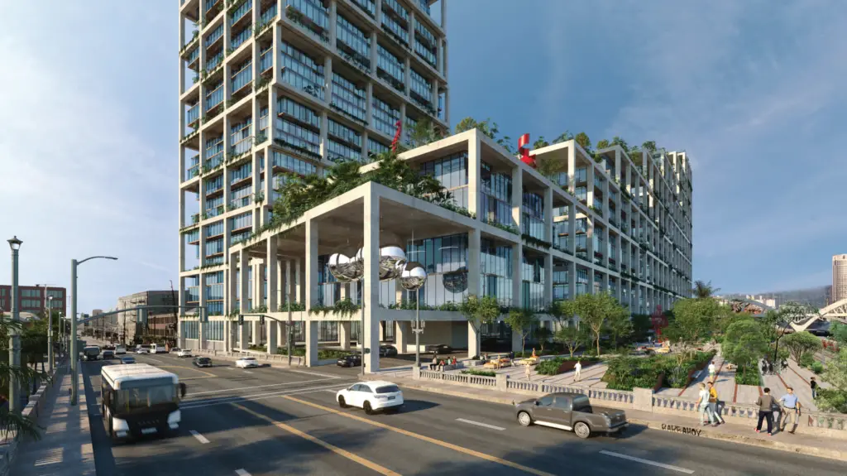
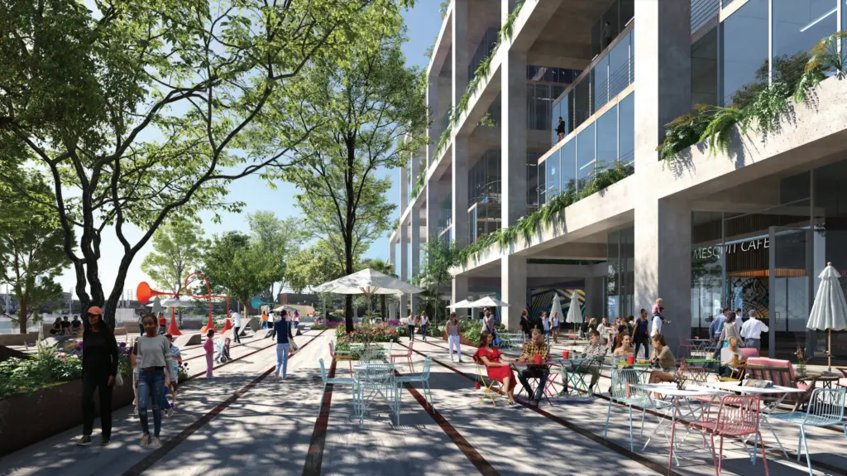
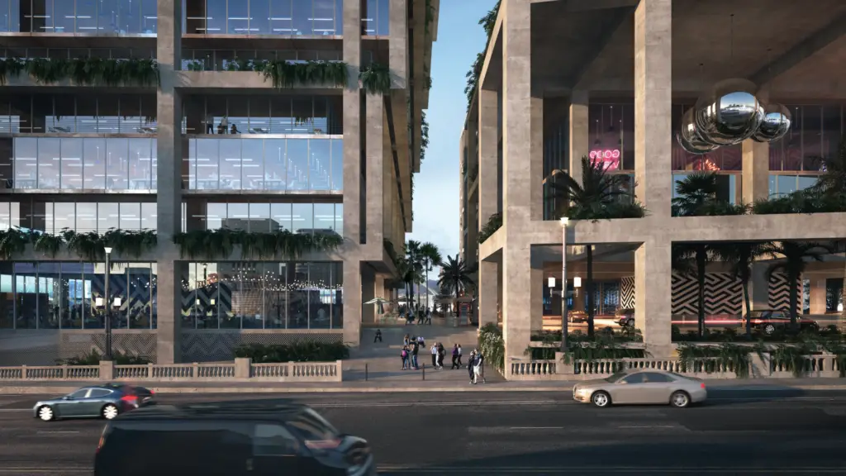
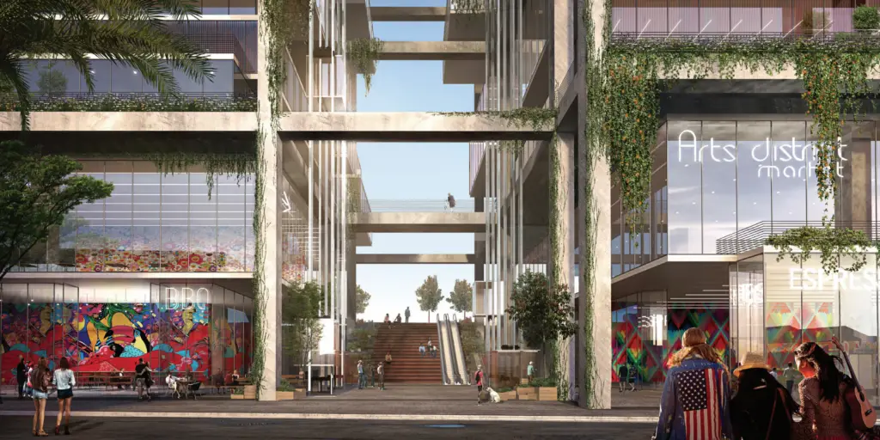
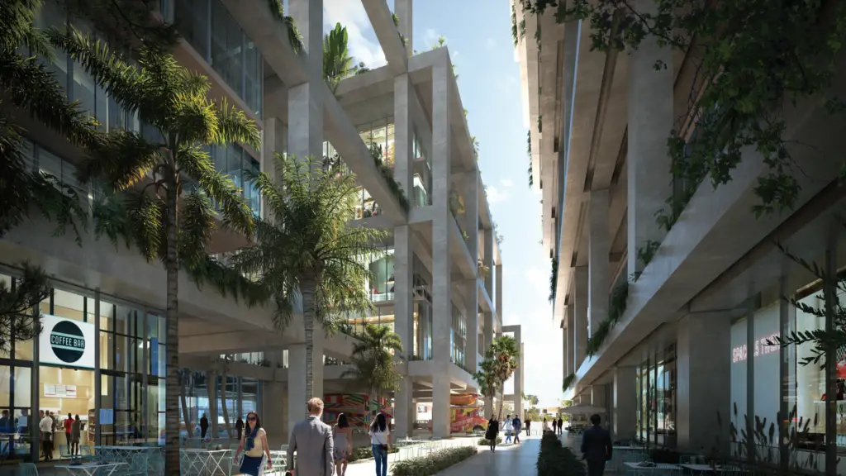
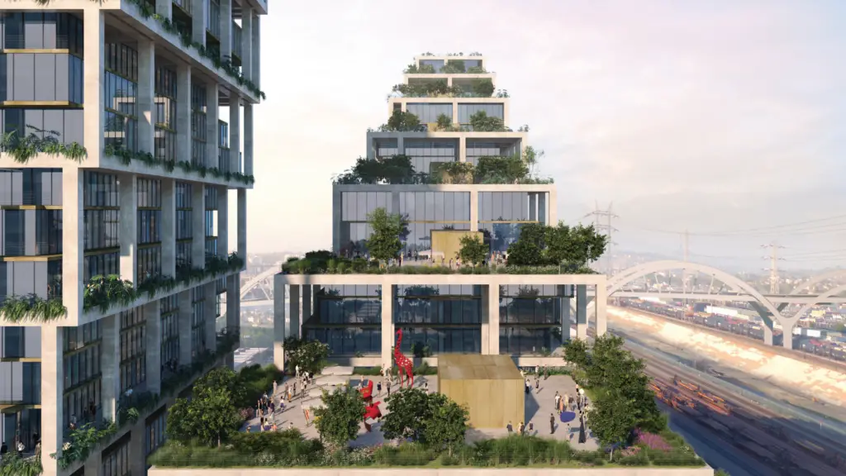

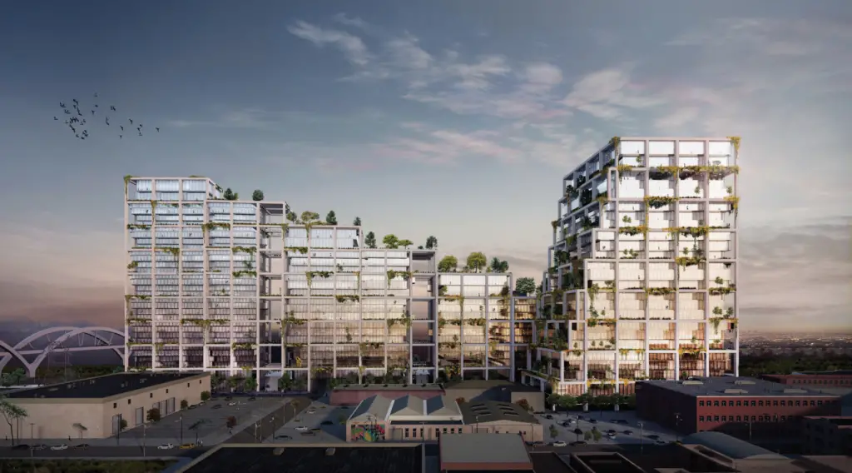
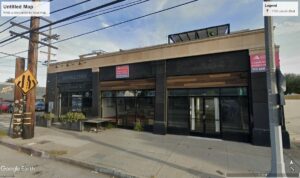
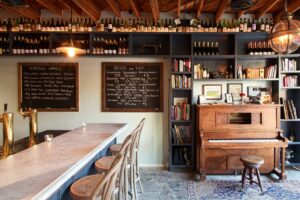


please dear god include the deck