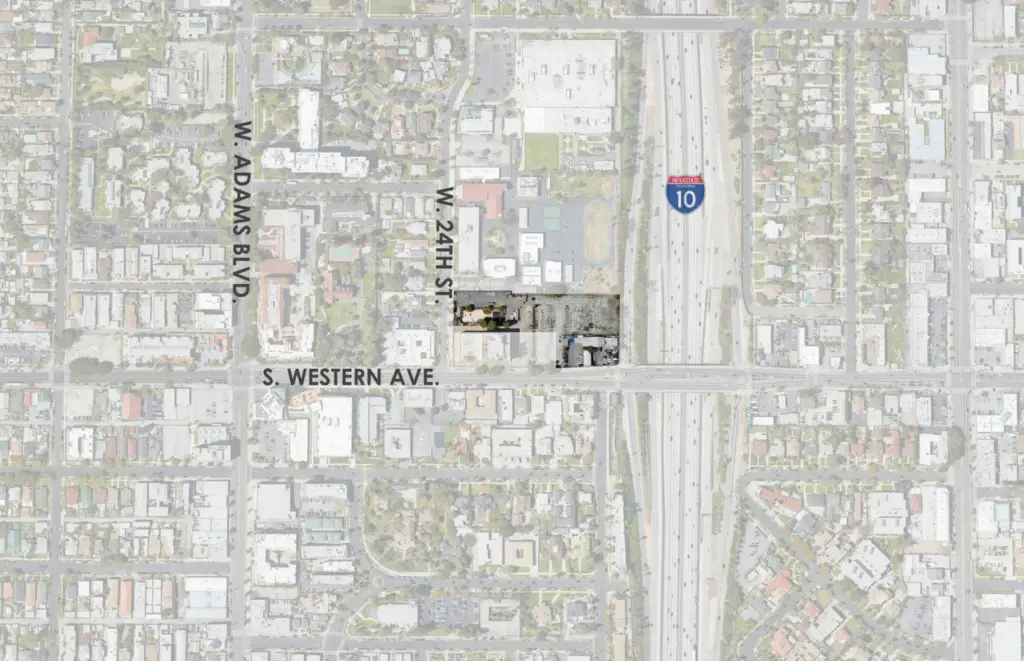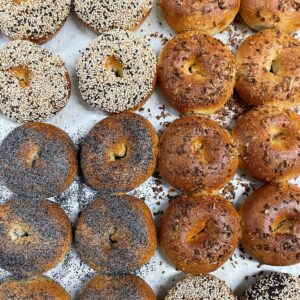CIM Group has plans for an eight-story, 364-unit mixed-use apartment project in the Jefferson Park neighborhood, according to a new planning case posted by the city of Los Angeles this week.
Sign up now to get our Daily Breaking News Alerts
Designed by architecture firm AC Martin, CIM Group’s 325,000-square-foot, 88-foot-tall project would rise at 2211 S. Western Avenue, next to a pair of smaller multifamily projects on the same, roughly 3.5-acre project site just south of the Santa Monica Freeway. The LA-based real estate investment company has secured a certificate of occupancy for one of the projects, a 60-unit building at 2231 S. Western, and it has been issued building permits for the other: a 48-unit residential structure at 2221 S. Western.
The latest project would rise on vacant portions of the property’s northern and eastern sides, forming an L-shaped building with 119 studio apartments, 177 one-bedrooms, and 68 two-bedrooms, with 38 units reserved for very low-income households. The development would also contain about 70,000 square feet of retail at levels one to three.
“The Project is a mixed-use, smart-growth development that does not displace any existing dwelling units,” the development team writes in application documents. “The Project will develop a much-needed housing project on land that has been underutilized for decades.”
CIM Group is seeking approvals for a 45-percent density increase, among other requests, plans show.
Plans call for about 34,000 square feet of common open space, as well as residential amenities including a pool, fitness center, and courtyards.
The project would provide 532 automobile parking spaces across one underground level and four above-grade levels, as well as 254 bicycle spaces.
Designs for the 2211 S. Western Ave. project are also being steered by landscape architect Superjacent.







Thank you for the update but as an FYI, this is not Jefferson Park. JP does not extend north of Adams Blvd. This is actually in Kinney Heights. https://activerain.com/blogsview/4911461/kinney-heights—la-s-historical-neighborhood