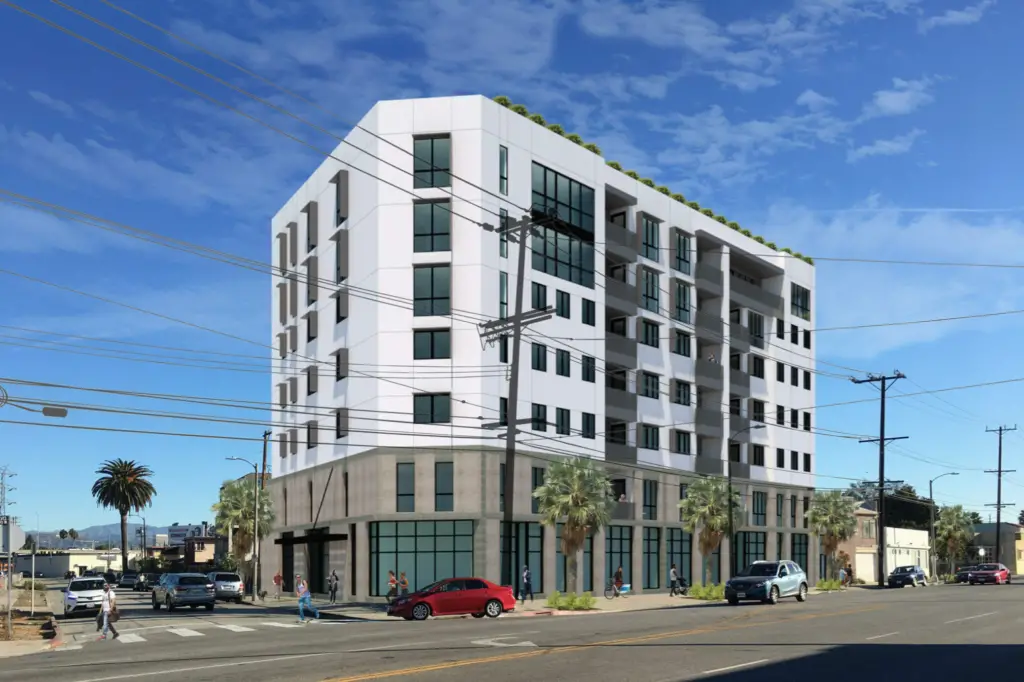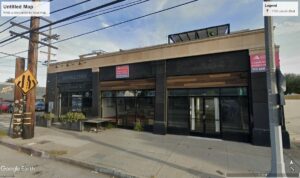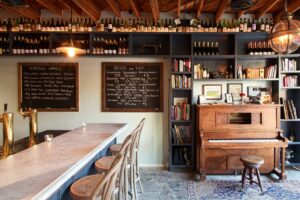The Los Angeles planning department has officially advanced a seven-story, 65-unit mixed-use project heading for 5775 W. Adams Boulevard, according to a determination letter filed this month. Unanimously approved by planning commissioners last month, project plans were submitted by 5775 W Adams LLC, a entity registered to the San Francisco headquarters of multifamily developer Carmel Partners, state filings show.
Sign up now to get our Daily Breaking News Alerts
Plans call for the demolition of the site’s existing vacant automotive repair shop to make way for a 79-foot building (its rooftop elevator penthouse rising 93.5 feet) containing six studios, 40 one-bedrooms, and 19 two-bedrooms over 2,300 square feet of ground-floor retail and parking. The 60,569 square feet of new construction will include 41 vehicle spaces and about 60 bike spaces between the ground level and a subterranean level.
Planning department approvals include a 70-percent density bonus because the 65-unit project is reserving 10 of its units, or about 25% of the base density of 38 units at the site, for very low-income households. The site also sits within half a mile of the La Cienega / Jefferson transportation interchange and is a block south of the Washington Fairfax Transit Hub.
Carmel Partners is joined by Santa Monica-based architecture firm DFH Architects and Brea-based landscape architect SQLA. According to county property records, the developer paid $2.1 million for the 13,294-square-foot project site in a transaction recorded in April 2019.
The West Adams project will be another of a handful in Los Angeles developed by Carmel Partners. It is also behind Cumulus District, an 11-acre, 1210-unit project starting to pay dividends less than half a mile south of 5775 West Adams, and a 153-unit East Hollywood project heading to the planning commission this week.
At 5775 West Adams, residents will have access to 6,975 square feet of open space, including a 4,925-square-foot roof deck and 2,050 square feet of private balconies.






… [Trackback]
[…] Here you will find 80055 more Info to that Topic: whatnowlosangeles.com/city-advances-seven-story-west-adams-mixed-use-project/ […]