The owner of a Studio City auto repair shop near Ventura Boulevard and Radford Avenue has plans for a six-story, 54-unit mixed-use apartment project, according to plans filed with the city of Los Angeles this month.
Sign up now to get our Daily Breaking News Alerts
The project is being led by Rafi Kuyumjian, owner of Auto Plaza, an auto shop at 4021 Radford Ave. that would be demolished under the proposed project.
Taking the name Radford Place, the new building would hold 31 studios and one-bedrooms, 18 two-bedrooms, and five three-bedrooms over more than 3,000 square feet of cafe and retail space. The project would also provide 81 automobile parking spaces in a two-level subterranean parking garage, along with 48 bicycle spaces, according to planning documents.
The project applicant is seeking Tier-3 project incentives under the city’s transit-oriented communities program, including a height increase from 45 to 67 feet and a 25-percent reduction in required open space to 4,575 square feet, application documents show. Five apartments would be set aside for extremely low-income households, per TOC requirements.
Designs for Radford Place are being led by project architect and representative Sam Aslanian Architect.
For the development’s ground-floor commercial component, plans call for more than 1,000 square feet of indoor cafe space and 650 square feet outdoor patio space at the southern end of the site facing Radford Avenue, drawings show. To the north and at the southwestern corner of the Radford Avenue and Hoffman Street intersection, the developer would include another 1,500 square feet or so of other retail space.
The residential portion of the project would also contain amenities such as a fitness room, recreation rom, and central courtyard. Open space would include 42 private balconies and two roof decks.
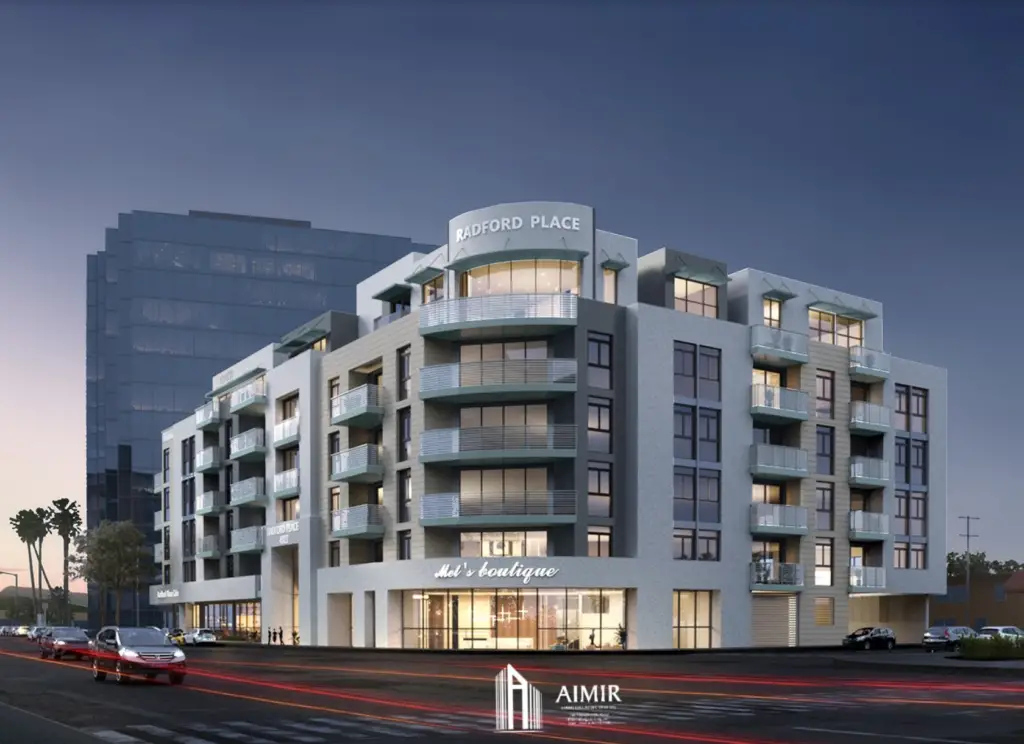
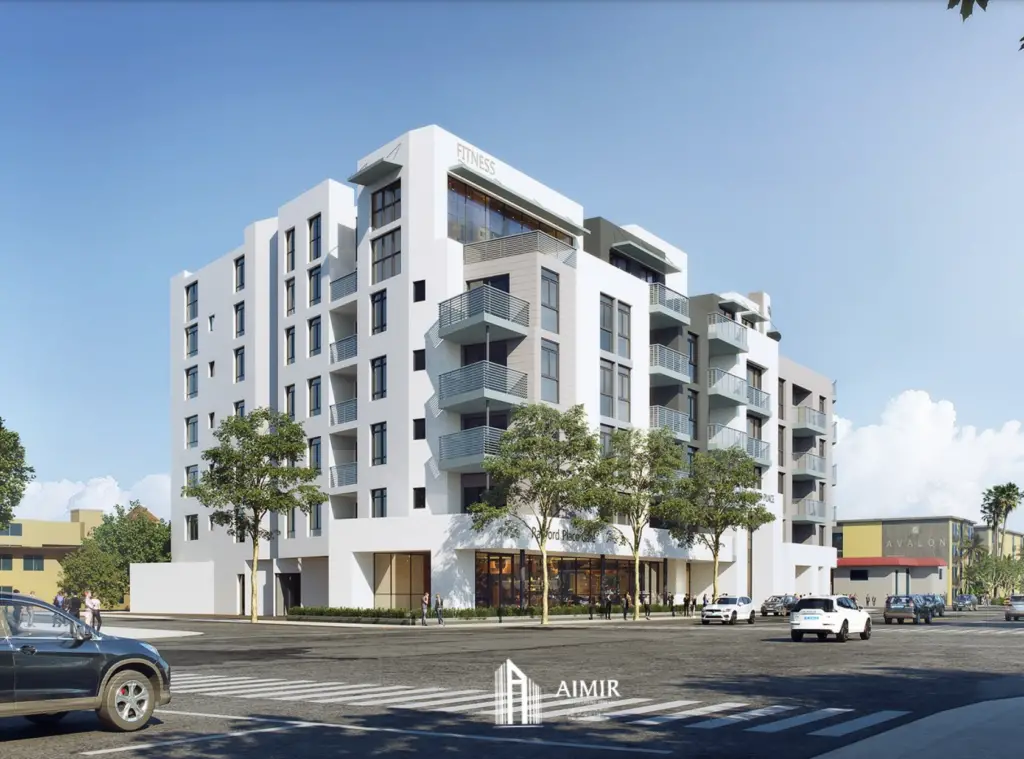

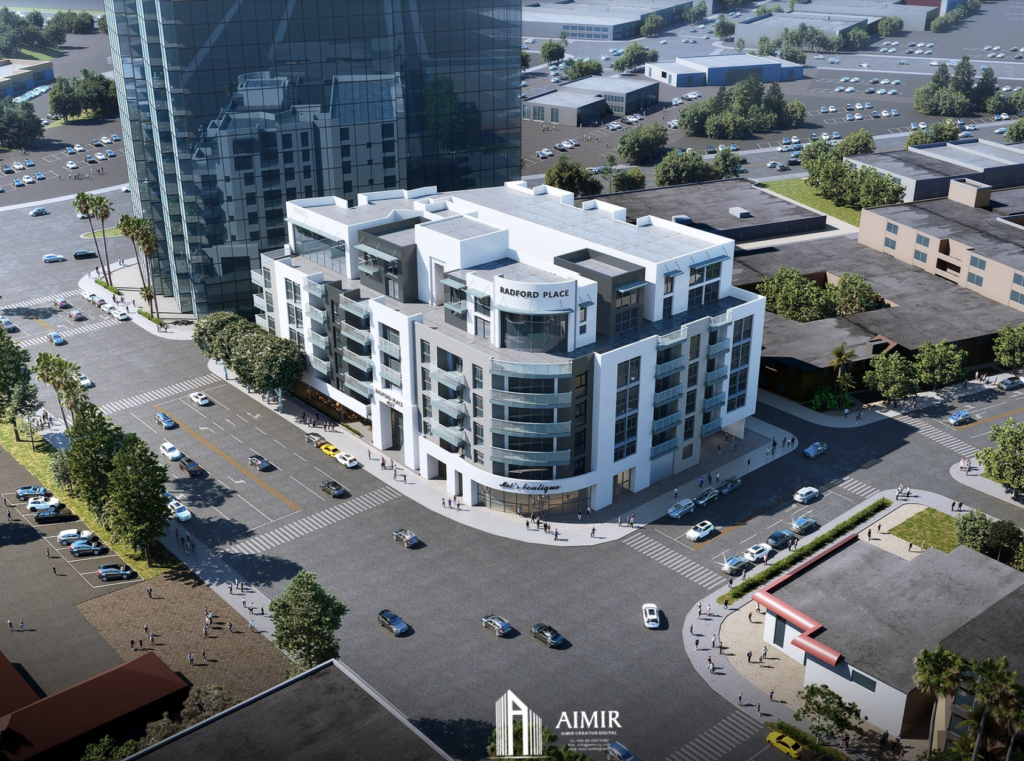
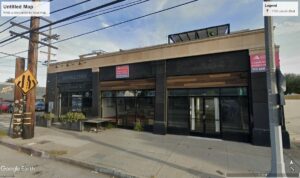
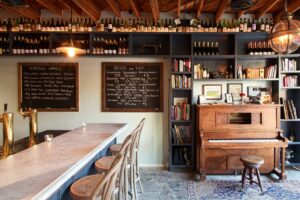


That rendering looks like it was made by somebody who has never once even seen that Radford/Ventura area…