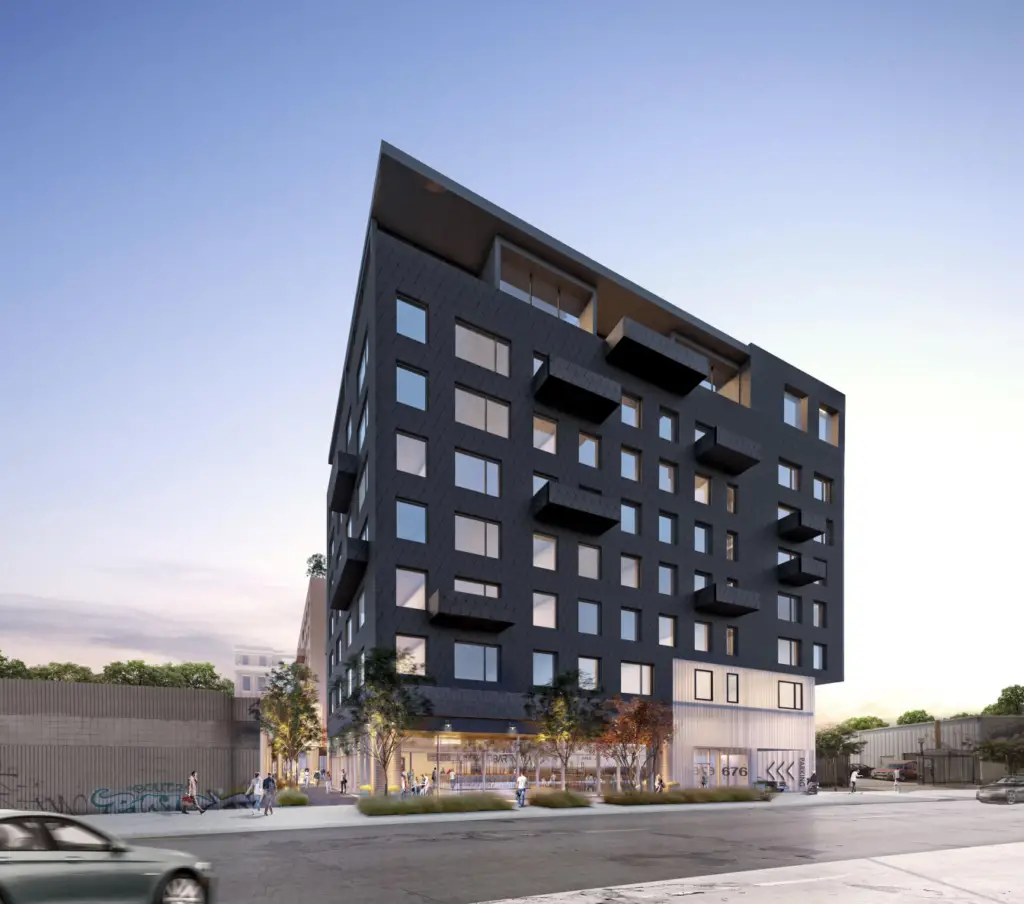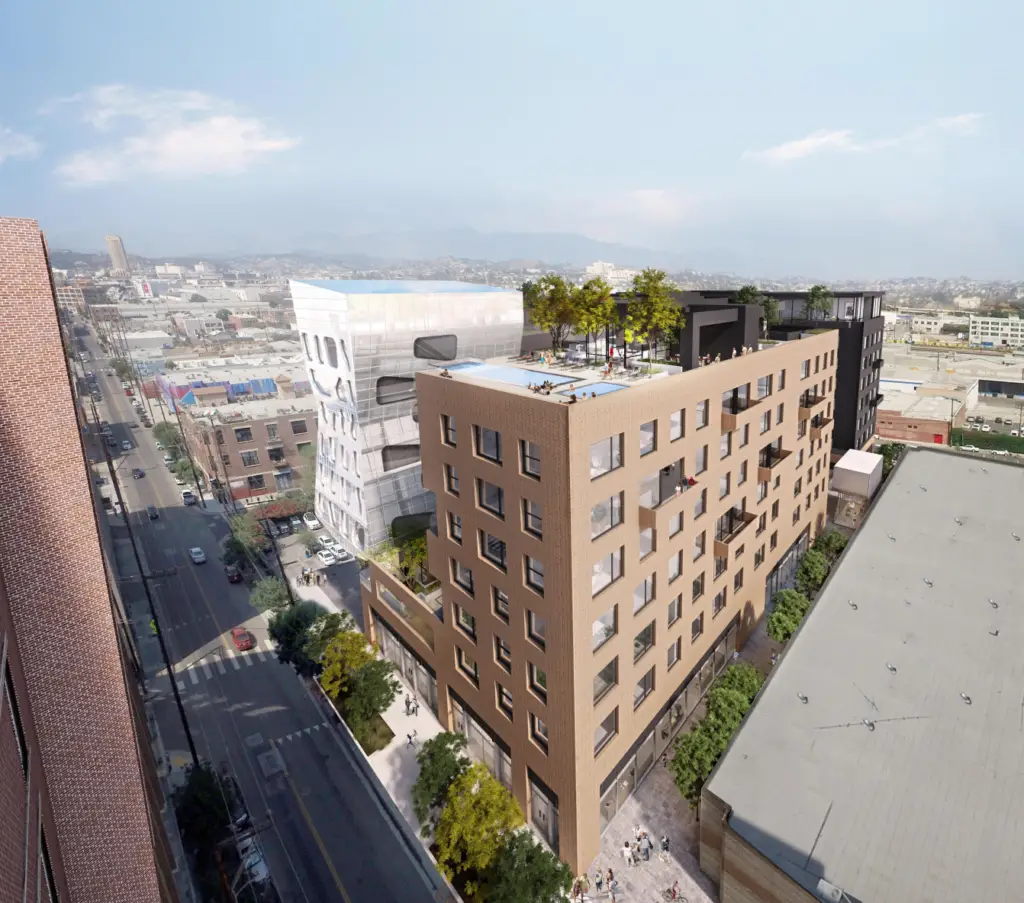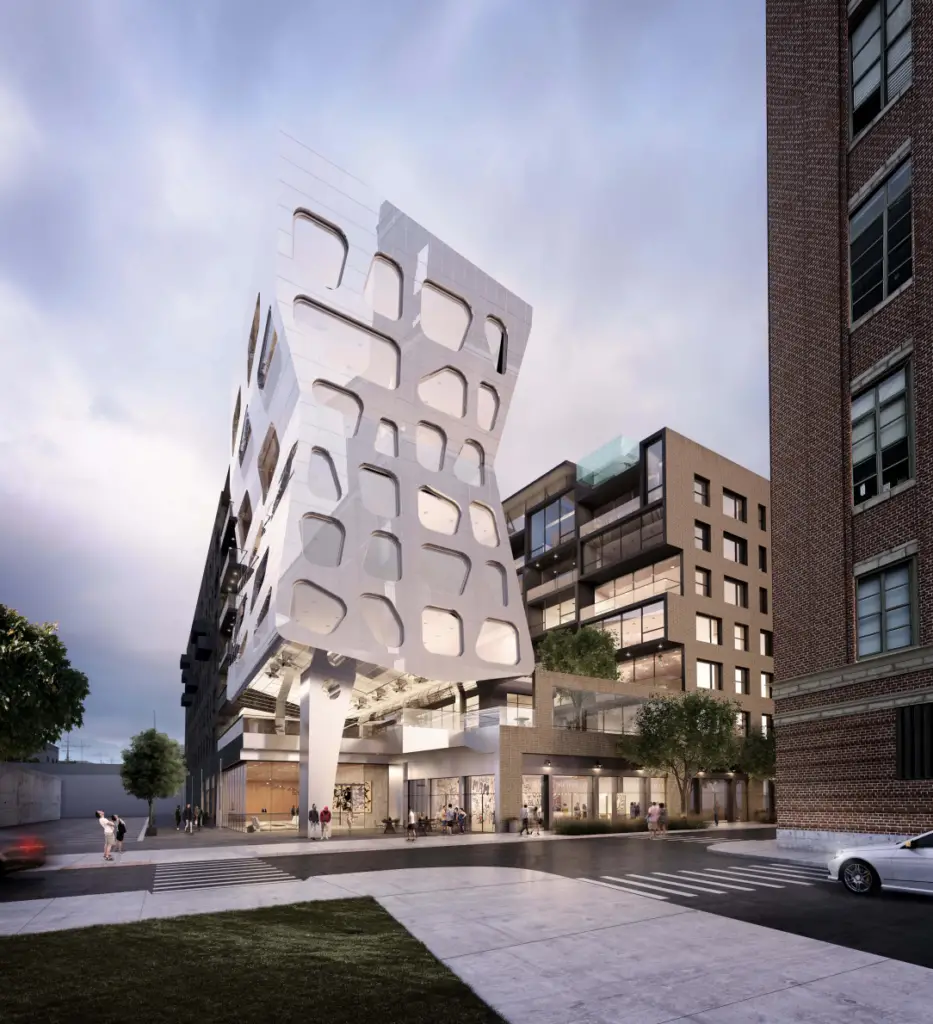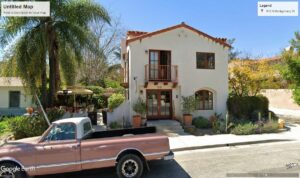The Los Angeles Planning Commission last week approved plans by Beverly Hills-based Maxxam Enterprises for an eight-story, 185-unit live/work apartment project in the Arts District.
Sign up now to get our Daily Breaking News Alerts
Designed by HansonLA Architecture, the project will rise at a 1-acre site that includes 676 Mateo Street, replacing a 26,740-square-foot warehouse building with a 197,355-square-foot, 116-foot-tall mixed-use development. The developer’s plans call for reserving 21 units for very low-income households, planning documents show.
Commissioners also voted last week to dismiss an appeal by CREED LA that argued the city’s environmental impact report and entitlement findings for the Arts District project were deficient.
Approvals also come with a flexibility option for Maxxam that allows for an increased amount of art-production and commercial space from 23,380 square feet to 45,873 square feet, as well as a reduction in unit count from 185 to 159 apartments. Under those plans, the developer would provide 18 apartments for very low-income households, plans show.
In both versions, the project will also include a ground-floor, publicly accessible pedestrian paseo linking the building’s frontages on Mateo and Imperial Streets, plans show.
The development will also include about 15,000 square feet of open space for residents, as well as three levels of underground parking.
Also involved is landscape architect Design Workshop, according to planning documents.
Under current plans, the community would hold 159 studio and one-bedroom apartments and 26 two-bedrooms.








