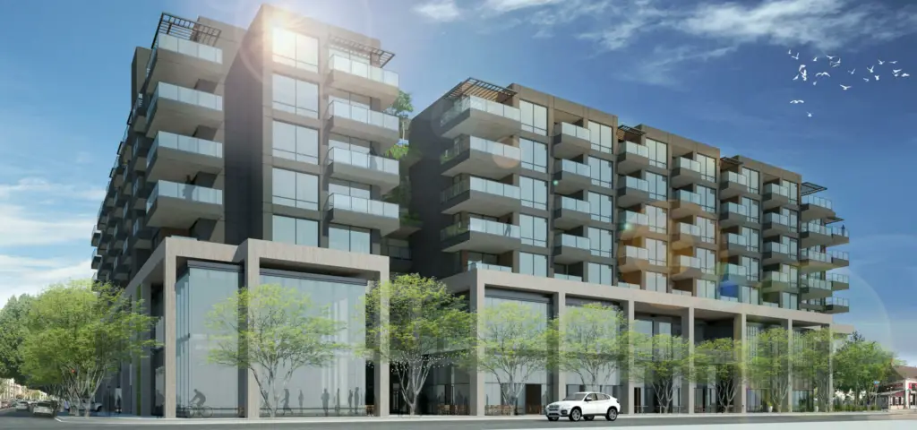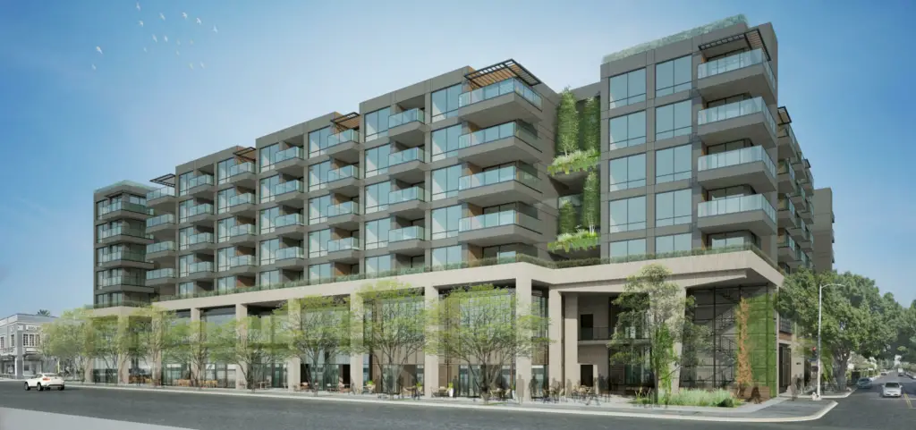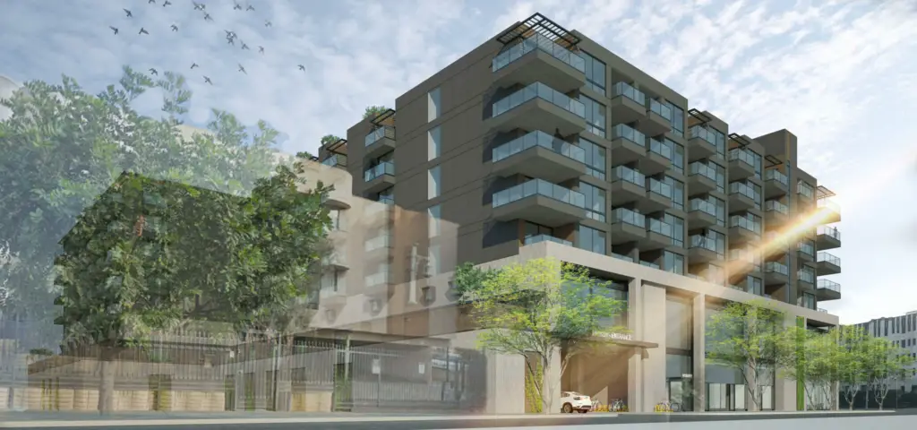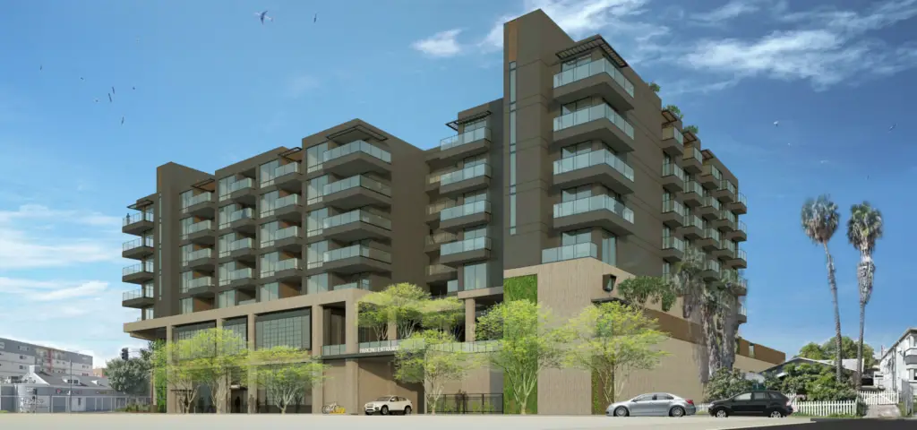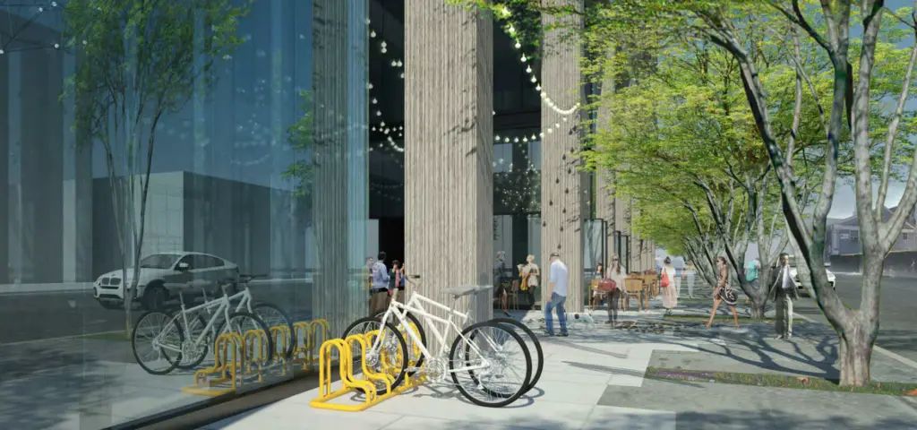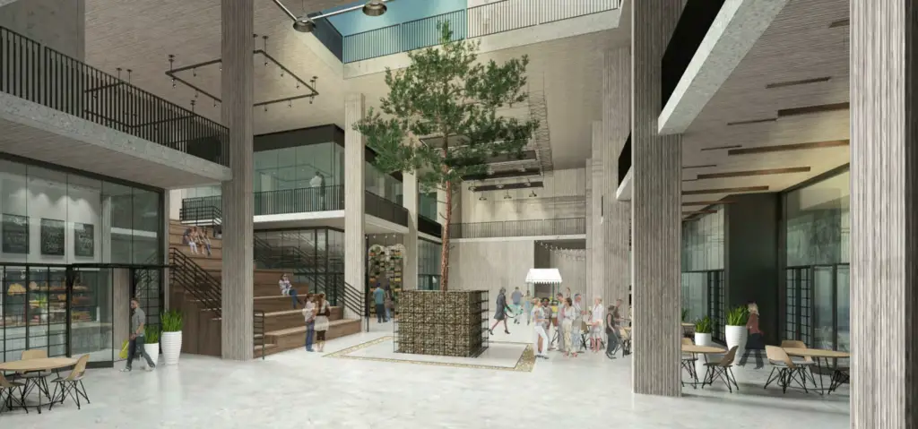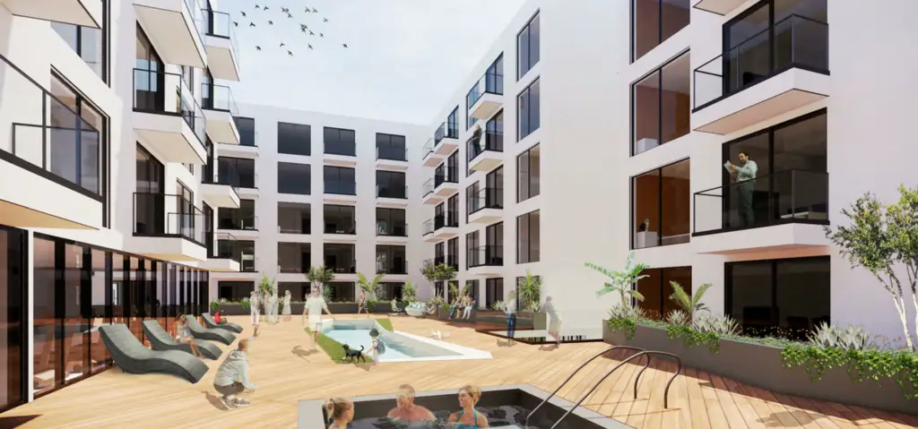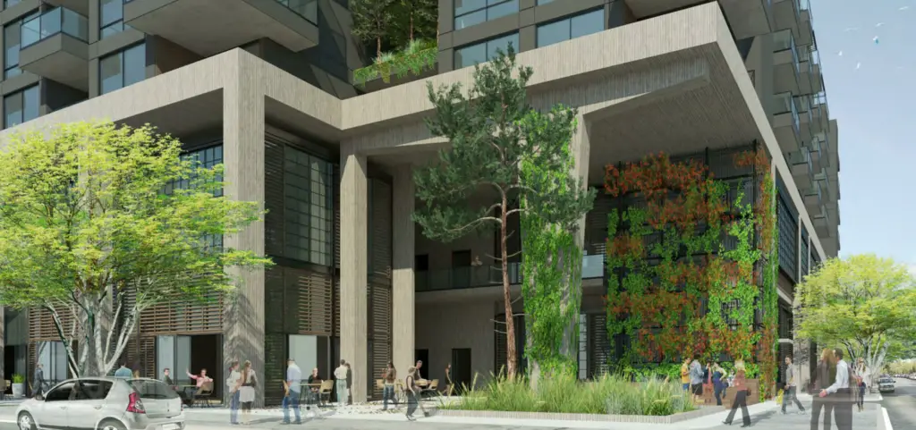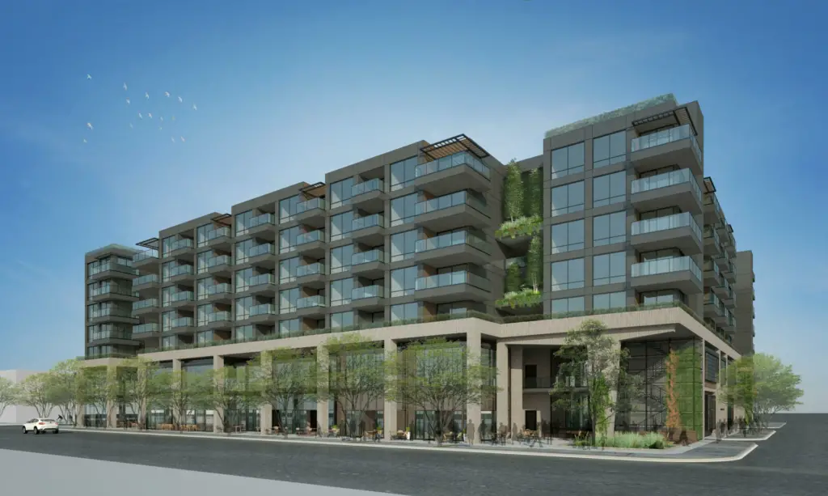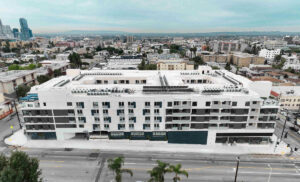The Wilshire Center Koreatown Neighborhood Council’s land-use committee Thursday evening will review plans by Charles Park & Associates for an eight-story, 251-unit mixed-use apartment development in Koreatown, its meeting agenda shows.
Sign up now to get our Daily Breaking News Alerts
The proposed project would replace a series of commercial buildings and one single-family dwelling on the block just north of West 8th Street that is between South Hobart Boulevard to the west and Harvard Boulevard to the east. Plans call for an approximately 90-foot-tall, 295,000-square-foot building with about 230,000 square feet of residential floor area and 60,000 square feet of ground-floor commercial space.
Named The Parks in LA, the proposed development is being designed by Koreatown-based architecture firm Corbel Architects, plans show.
Plans for the project were first filed in 2019 but now must go through a review by the city’s Office of Historic Resources, as the project site was identified last year as an eligible historic resource, according to the neighborhood council committee’s meeting agenda.
The developer’s requested approvals include a height district change to allow the planned maximum height of almost 90 feet in lieu of the otherwise allowed 45 feet, plans show.
The project would contain 28 apartments reserved for very low-income households.
In all, plans call for 95 studio units, 113 one-bedrooms, 25 two-bedrooms, and 18 live-work units. Apartments would be above a ground floor with a restaurant, food hall, and 2,339-square-foot park open to the public. The building’s second floor would hold creative office spaces, a second restaurant, and other commercial uses, along with a large communal area and 18 live-work units with loft levels expanding into the building’s third level.
Plans call for about 21,000 square feet of open space, including amenities such as a pool, jacuzzi, private party area, game room, screen room, fitness center, and business center.
The project would also provide 341 automobile parking spaces in two levels of underground parking.
