The Los Angeles Planning Commission on Thursday will review plans for the construction of a five-story, 22-unit project just north of Washington Boulevard in Mid-City, according to its Thursday morning meeting agenda. The applicant and owner for the project is listed as Claudia Walraven, while the project represented is shown as real estate development and design company The Ketter Group.
Sign up now to get our Daily Breaking News Alerts
Proposed in early 2020, plans call for the demolition of the 19,145-square-foot project site’s existing structures, which include three single-family residences, to make way for a new 30,246-square-foot project at 2241 Clyde Ave. The proposed unit mix is composed of two one-bedrooms, two two-bedrooms, and 18 three-bedrooms, with average sizes of 980, 1,200, and 1,363 square feet, respectively, the project planning set shows.
The Mid-City project would also set aside four units for very low-income households, and the applicant is requesting a 34-percent density bonus, among other incentives.
Residents would be served by 28 automobile spaces in an at-grade garage, as well as 24 bicycle spaces. The development would also offer 5,924 square feet of open space, including private balconies and rooftop patios, and design by landscape architect Paul Lewis & Associates.
A company registered to Walraven recently acquired the currently three-unit project site for $1.7 million, according to a transaction recorded with the county in 2019.
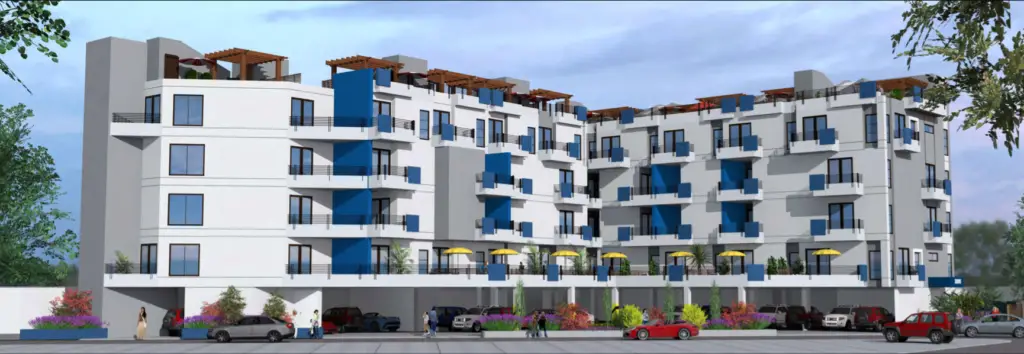
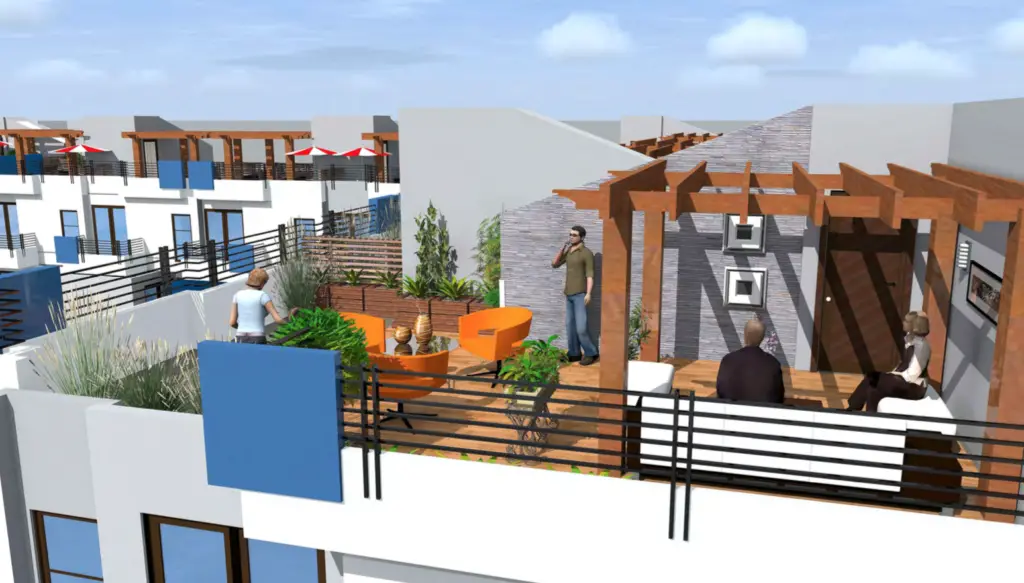

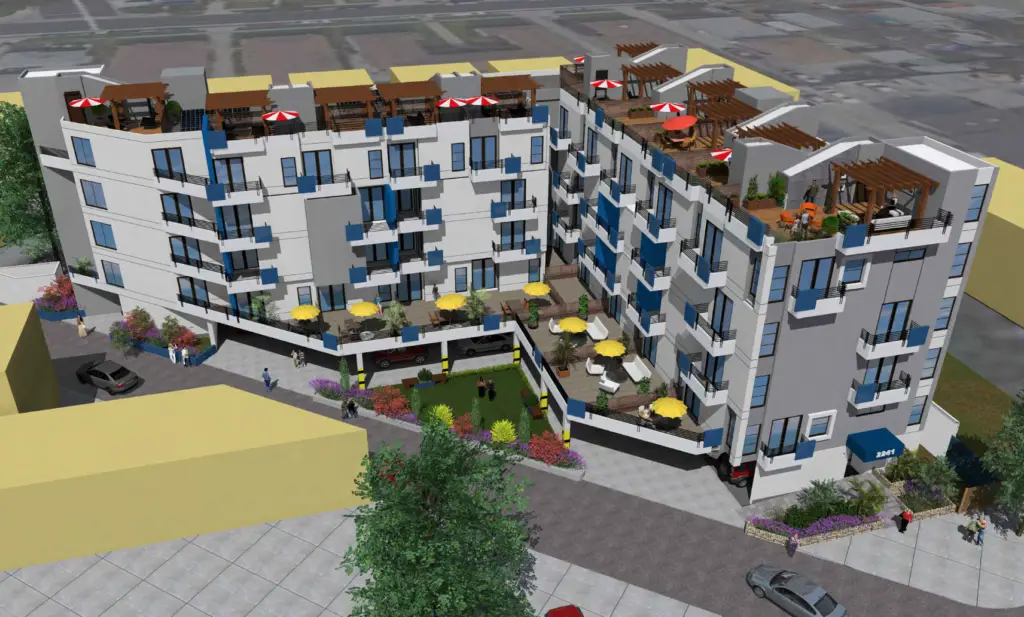
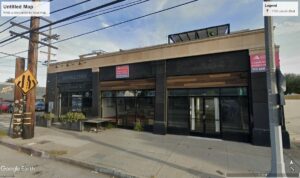
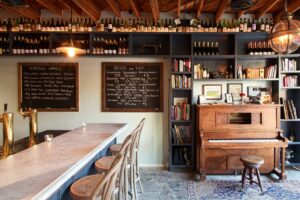


… [Trackback]
[…] Find More Info here to that Topic: whatnowlosangeles.com/city-to-review-proposed-five-story-mid-city-multifamily-project/ […]
… [Trackback]
[…] Here you will find 83372 additional Info to that Topic: whatnowlosangeles.com/city-to-review-proposed-five-story-mid-city-multifamily-project/ […]
… [Trackback]
[…] Here you will find 38403 additional Information to that Topic: whatnowlosangeles.com/city-to-review-proposed-five-story-mid-city-multifamily-project/ […]