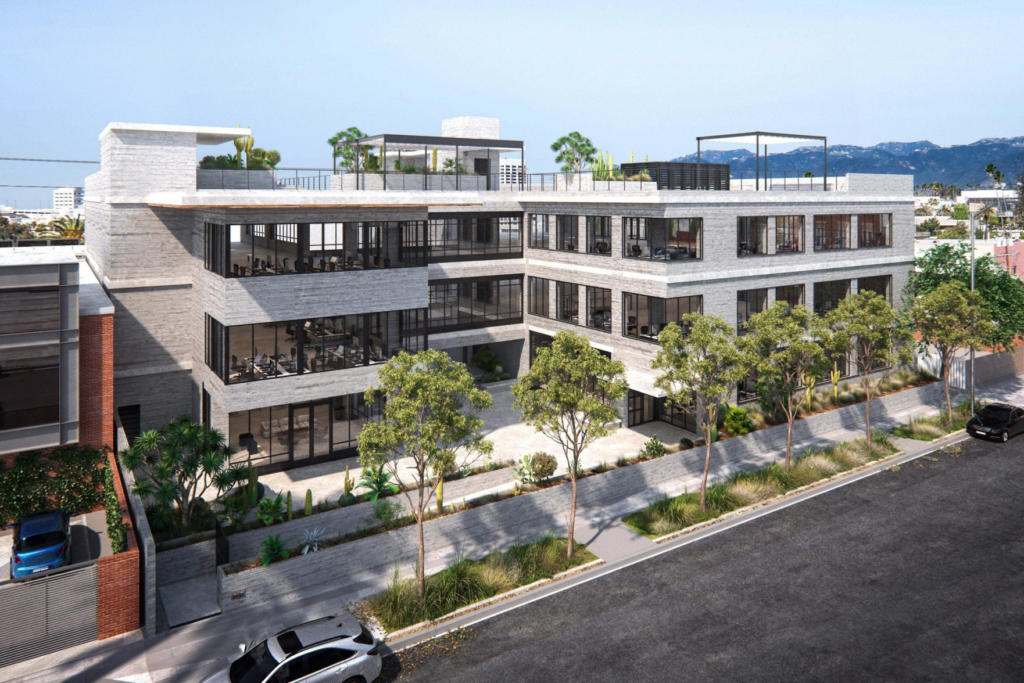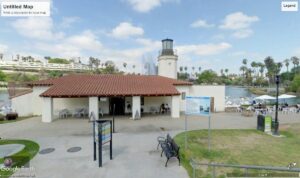Real estate investment and development company Redcar has presented a revised design for its planned roughly 40,000-square-foot office project in Santa Monica, according to a staff report from the city planning commission’s meeting on June 16.
Sign up now to get our Daily Breaking News Alerts
Project plans call for a 45-foot-tall creative office building over two levels of underground parking with 131 parking spaces. The new commercial project is slated to replace a single-story office building and surface tow yard at the 22,500-square-foot project parcel, which is at 1650 Euclid Street.
Santa Monica-based Redcar presented a different design in October to the city’s Architectural Review Board. According to a planning staff report, the board was “very supportive” of the earlier design but described the building and landscape design viewed from Euclid Street as harsh.
“The contemporary design creates a new building that references the surrounding industrial and creative office setting in the area,” the planning staff report reads.
Led by RAC Design Build, designs call for a project with seperate building forms connected by a two-story bridge element. The project would be constructed with concrete, steel, and wood accent building materials, plans show.
Plans also call for a common area roof amenity for the building’s future tenants, a ground-floor court area, and a landscaped area between the building and street.
The landscape architect is James Corner Field Operations, plans show.








… [Trackback]
[…] Find More Information here to that Topic: whatnowlosangeles.com/developer-offers-revised-design-for-santa-monica-office-project/ […]