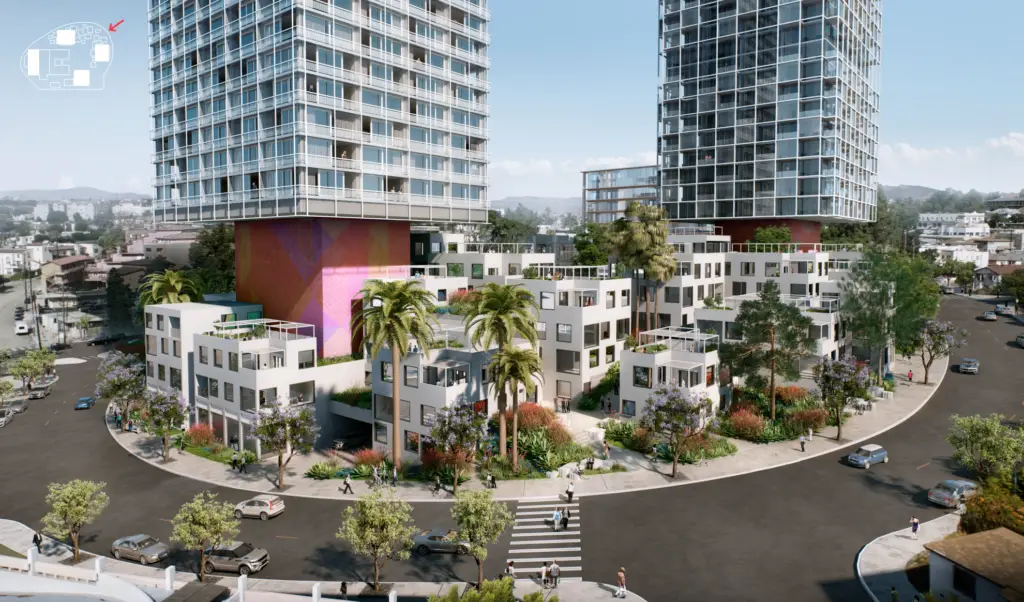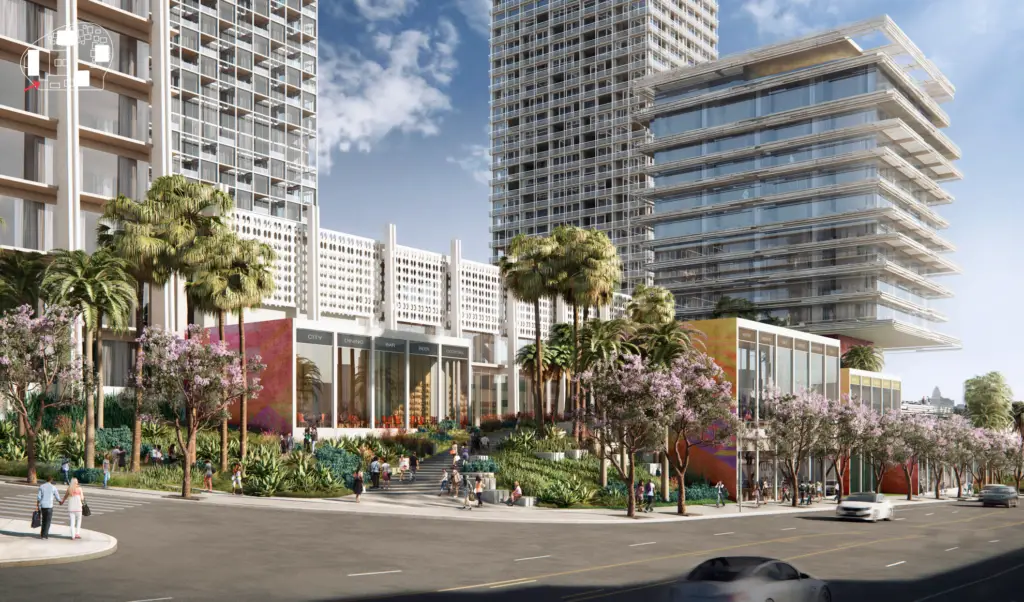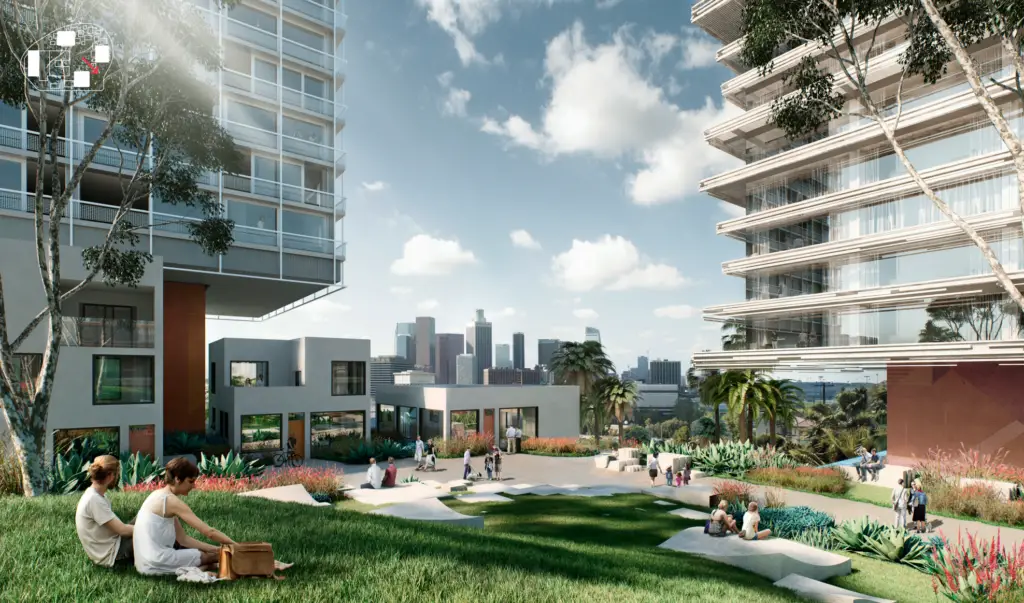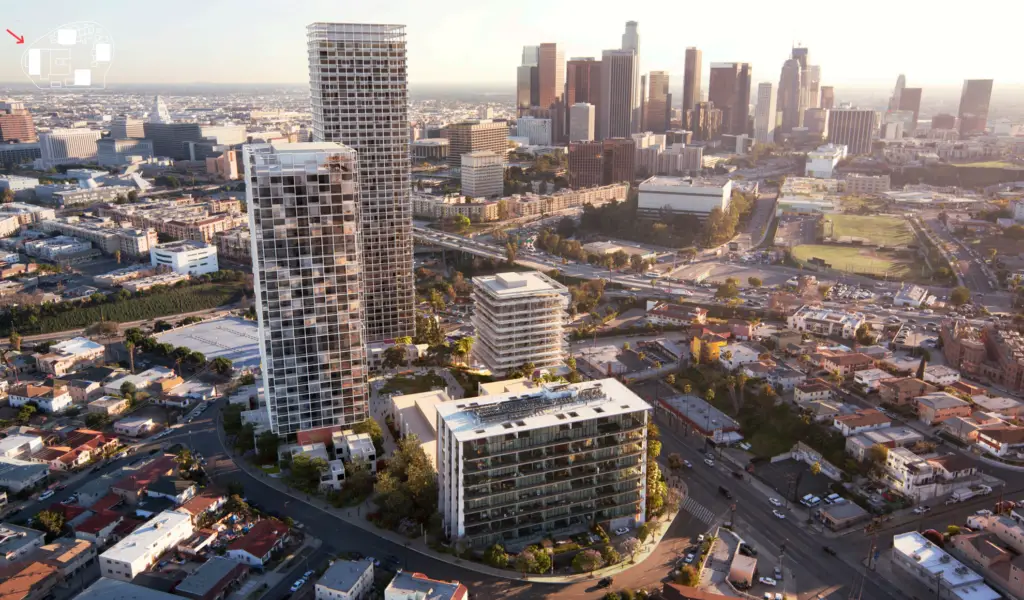The Los Angeles City Planning Commission on Thursday will review plans by development firm Palisades for a mixed-use project with around 800 residential units in Echo Park, according to the commission’s meeting agenda for this week.
Sign up now to get our Daily Breaking News Alerts
The proposed development would take shape on a roughly 6-acre, oval-shaped site at 1111 Sunset Boulevard and feature an array of low- to high-rise residential and commercial structures. Bounded by White Knoll Drive to the north, Alpine Street to the east, Beaudry Avenue to the south, and Sunset Boulevard to the west, the site currently holds five buildings, four of which are vacant and would be demolished. The fifth, The Elysian apartment building, would remain.
Palisades is considering a pair of development scenarios: a mixed-use option and a no-hotel option. In the former, plans include up to 737 residential units, along with 180 hotel rooms. In the latter, the project would include up to 827 units, with the potential hotel portion of the project replaced by an extra 90 residences.
In either case, plans call for a 49-story, 406-unit building along the southern portion of the project site, a 30-story, 246-unit building along the eastern portion, a 17-story “Sunset Building” to the west along Sunset Boulevard, and a three-story “Courtyard Building” at the site’s central portion. Plans also entail three low-rise commercial buildings on the western half of the site and up to 26 low-rise residential buildings around the bases of the development’s two largest towers.
The Sunset Building would contain either 180 hotel rooms or 90 residential units, along with about 20,000 square feet of commercial uses, with designs being the same in either case under consideration.
Architecture firms Skidmore, Owings & Merrill, Stanley Saitowitz | Natoma Architects, and Kengo Kuma & Associates are each involved in the development proposal, plans show.
Proposed uses would be built above a screened six-level parking podium partially below grade and partially above grade. The development as a whole would provide more than 900 automobile parking spaces and space for 435 bicycles.
Plans also call for more than 70,000 square feet of exterior common open space, including a roughly 21,000-square-foot central area called “The Hill,” as well as residential amenities such as indoor and outdoor fitness areas and a pool and spa area.
The Echo Park site held the Metropolitan Water District headquarters from 1963 to 1993 before Holy Hill Community Church took ownership in 1994. The site went on to be acquired by an affiliate of developer Palisades in 2015 for about $29.75 million, county property records show.









bein connect taraftar
türk telekom digiturk