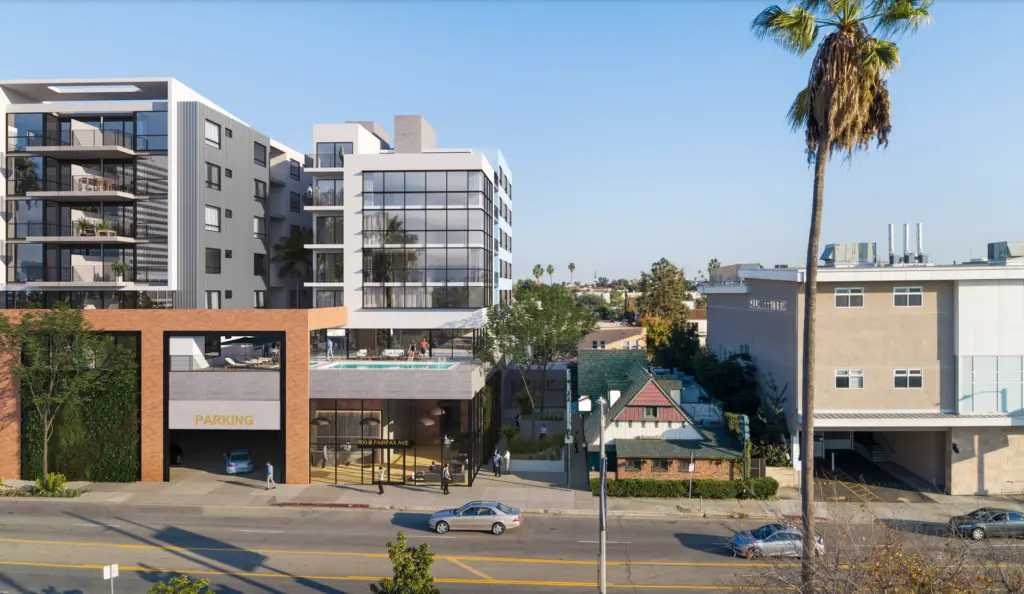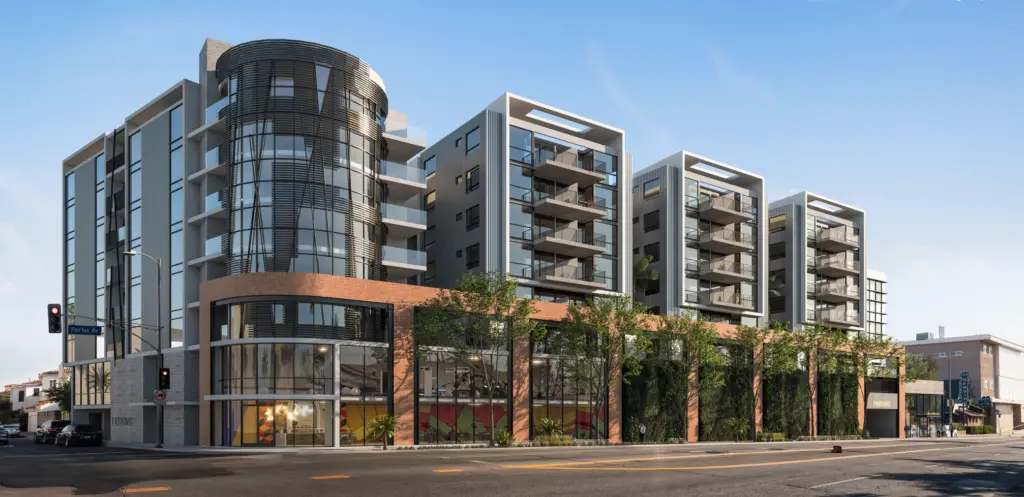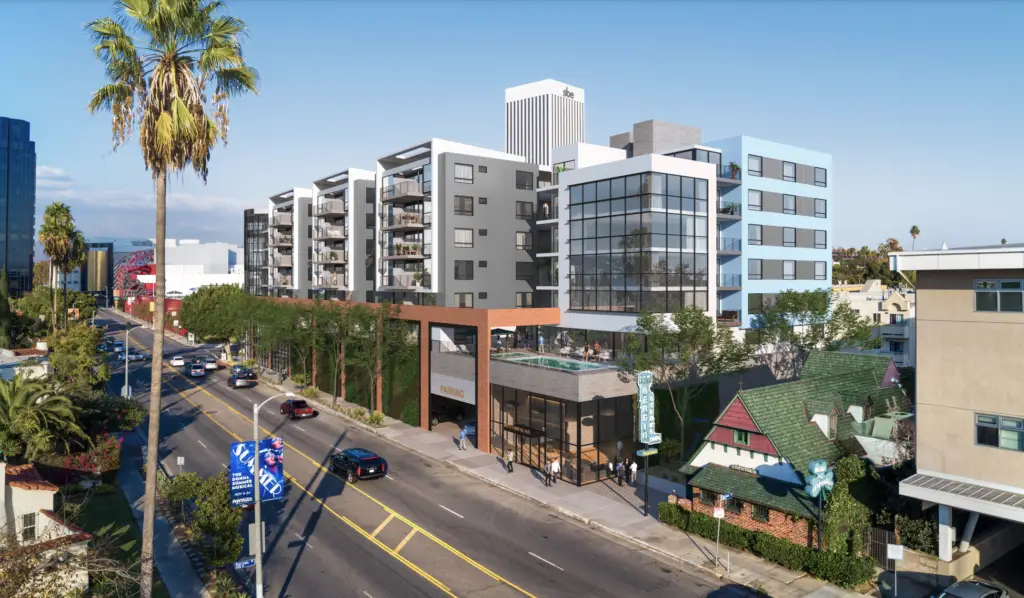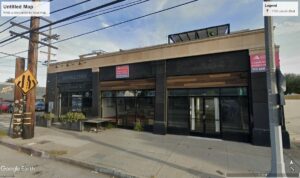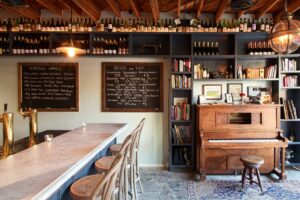The Mid City West Neighborhood Council‘s land-use committee Thursday night will review plans for an eight-story, 209-unit mixed-use apartment project in Carthay Circle at 800 – 840 S. Fairfax Ave., according to its meeting agenda.
Sign up now to get our Daily Breaking News Alerts
Plans call for the multifamily development to replace a pair of two-story apartment buildings totaling 40 units at the site, which also holds longtime Irish pub Tom Bergin’s. The restaurant would remain under the proposed project plans.
The project developer for 800 South Fairfax is Colliers International Senior Vice President Chris Clifford, who first filed plans for the development in late 2019. Located at the southwestern corner of the South Fairfax Avenue and West 8th Street intersection, the two parcels making up the roughly 46,000-square-foot project site were acquired by companies managed by Clifford for about $19.6 million in 2019, according to county records.
If it is approved by the city, the South Fairfax Avenue community will hold 95 one-bedrooms, 108 two-bedrooms, and six three-bedrooms over about 2,650 square feet of commercial space and three levels of garage parking.
The developer is seeking Tier-4 project incentives under the city’s transit-oriented communities program, including an 80-percent density bonus on top of the 116 units otherwise allowed. Per TOC requirements, the project will include 28 below-market-rate apartments: 23 for extremely low-income households and five for low-income households, according to the neighborhood council’s agenda.
The development would provide 239 automobile parking spaces and 146 bicycle spaces.
Ground-level plans call for an entry courtyard with outdoor dining space and landscaping, with building-wide amenities listed as a reading library room, fitness center, recreation room, media center, pool, spa, and four third-level courtyards, plans show. There would also be a viewing terrace at the building’s eighth level.
The project architect for 800 South Fairfax is Reed Architectural Group.
