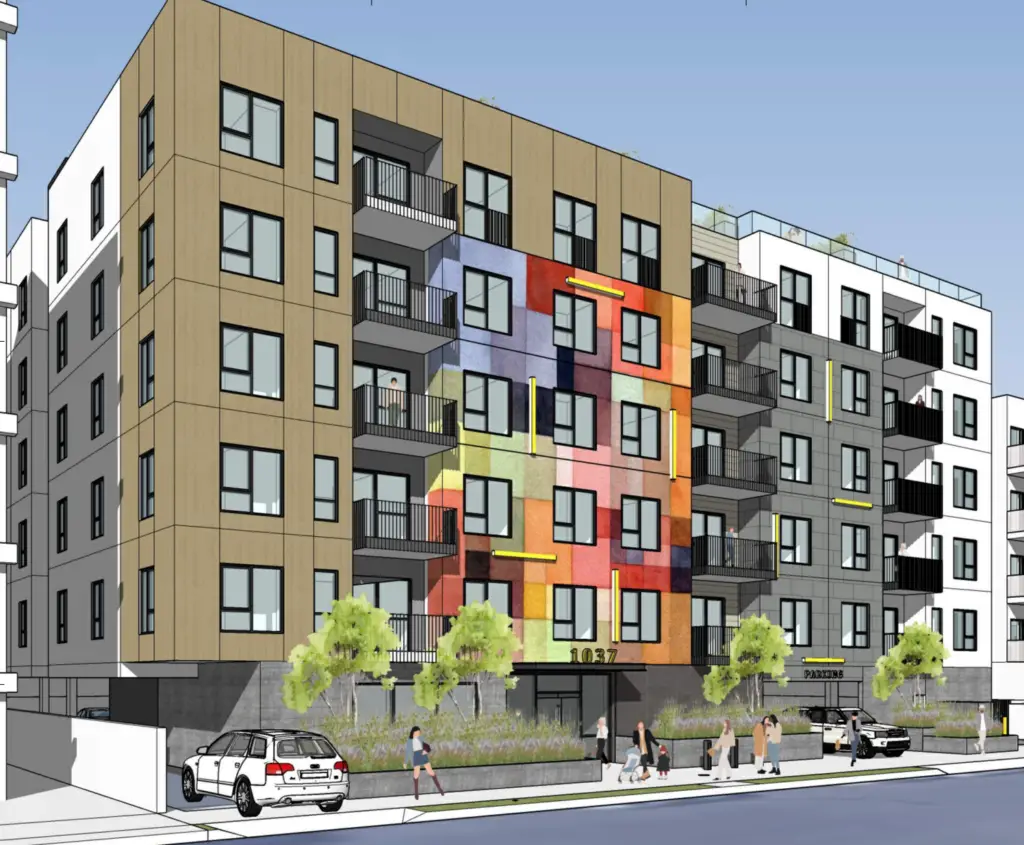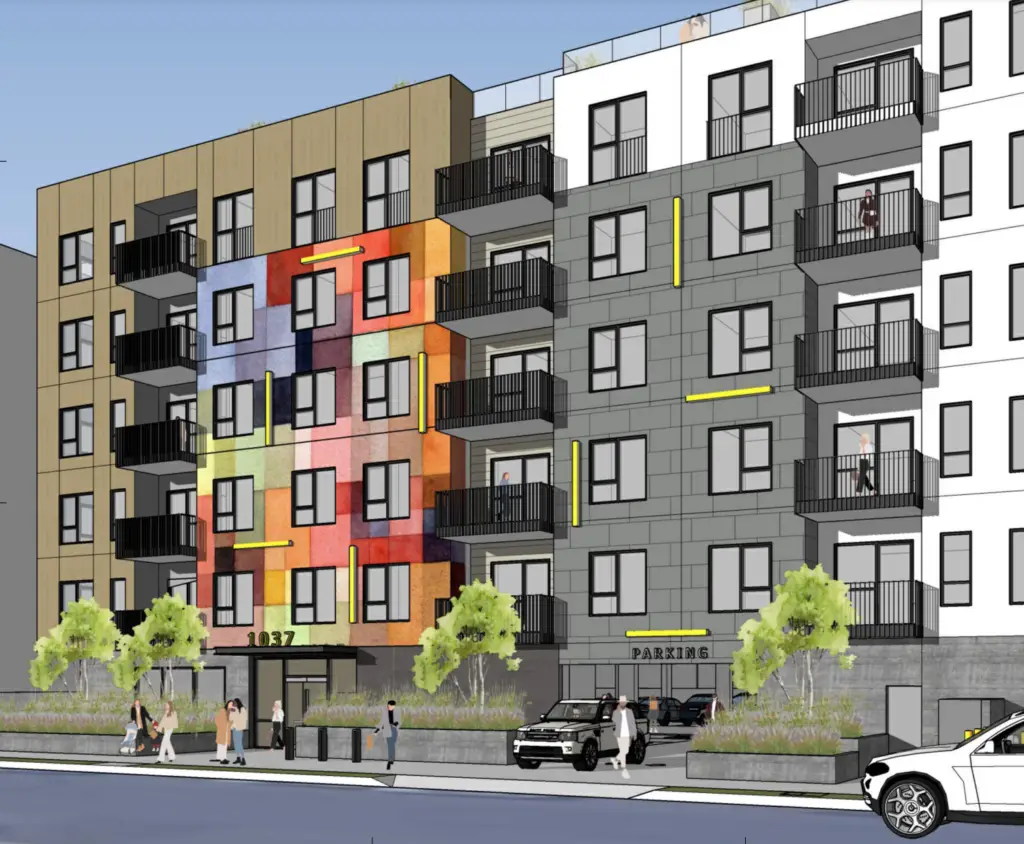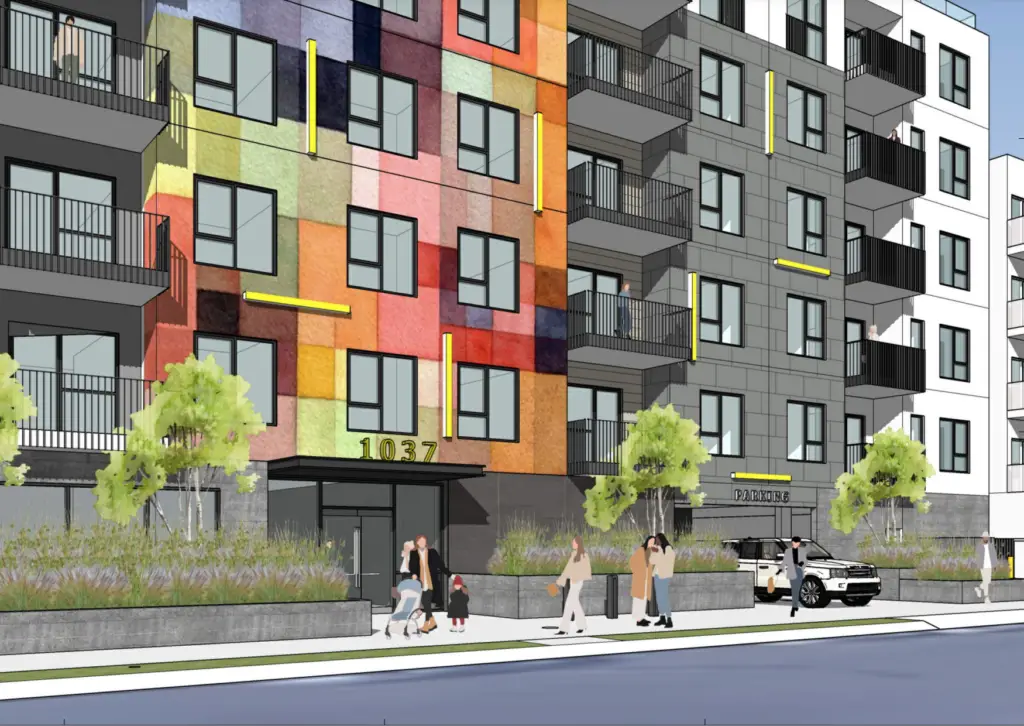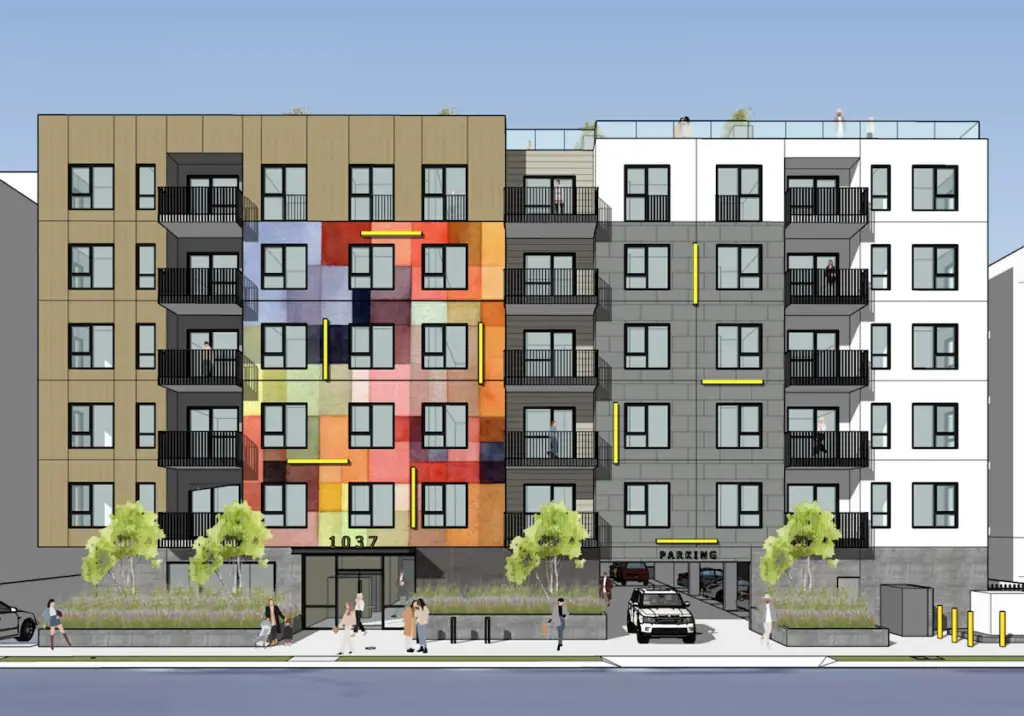An affiliate of real estate investment and development company Orion Capital has filed plans for a six-story, 60-unit apartment building in the Pico-Union neighborhood, according to a planning case posted this month by the city of Los Angeles.
Sign up now to get our Daily Breaking News Alerts
The development would rise at the now-vacant, roughly 0.4-acre site of 1031 – 1043 Dewey Ave. to hold five levels of apartments above one at-grade level of parking and one below-grade level of parking. Demolition permits for five single-family buildings previously at the site were issued in 2020, according to city records. The site went on to be acquired from then-owner Parks LLC by an affiliate of Orion Capital last year for $4.8 million, county property records show.
Designs for the Pico-Union proposal are being led by project architect JPark Architects and landscape architect Courtland Studio.
Orion Capital is seeking Tier-3 project approvals under the city’s Transit Oriented Communities Incentive Program, including a 15-unit density bonus and 30-percent rear and side-yard reductions. It would reserve six apartments for extremely low-income households, per the TOC program.
“These incentives are necessary to build a well-designed residential development that will provide livable market-rate and affordable dwelling units of sizes that are marketable and desirable to the community,” the development team writes in application documents.
In all, the 56,578-square-foot, roughly 70-foot-tall building would hold 32 one-bedroom apartments, eight two-bedrooms, 19 three-bedrooms, and one four-bedroom. Ones would range in size from 459 to 470 square feet, twos from 778 to 811 square feet, and threes from 1,198 to 1,240 square feet, with one 1,451-square-foot four-bedroom.
The apartment community would also include 6,302 square feet of common open space consisting of a roof deck and other amenities.
The project would provide 78 automobile parking spaces and space for 56 bicycles.








