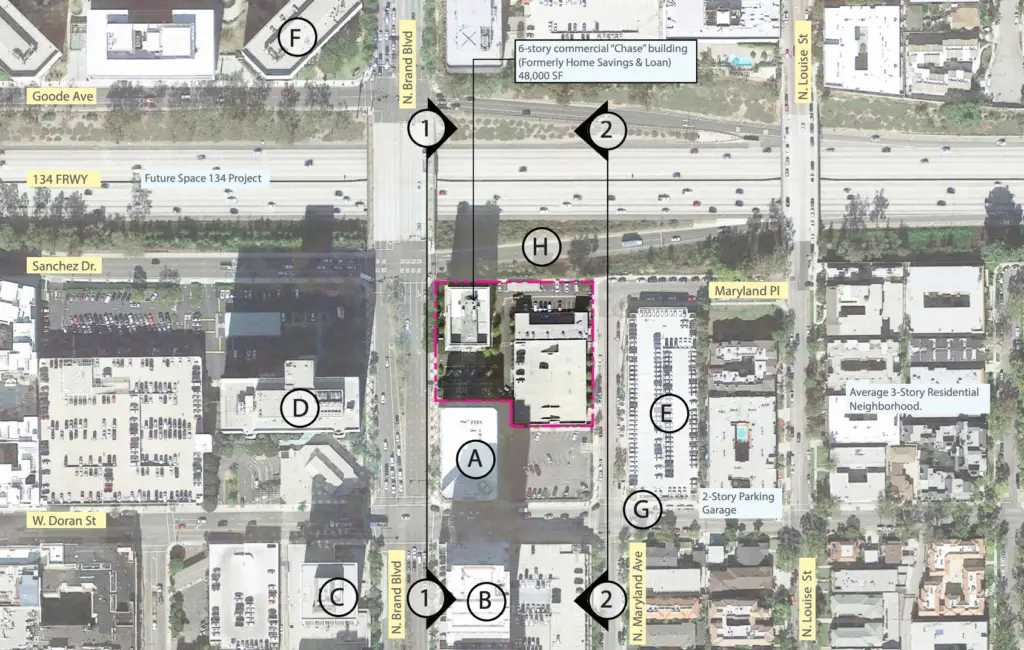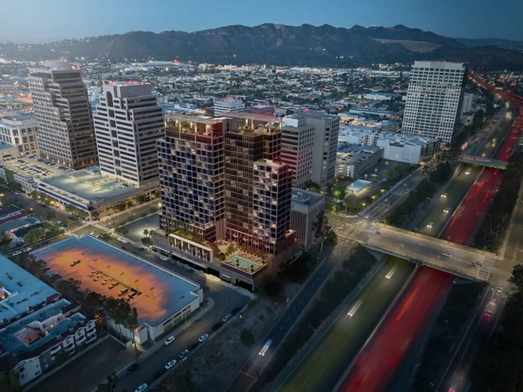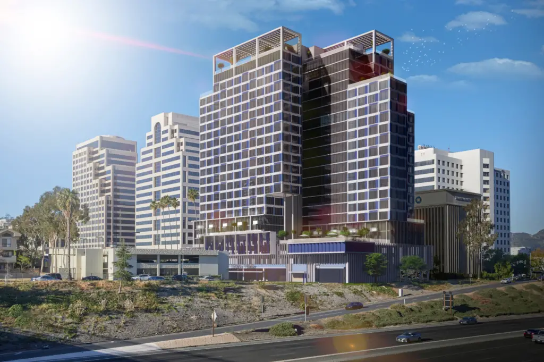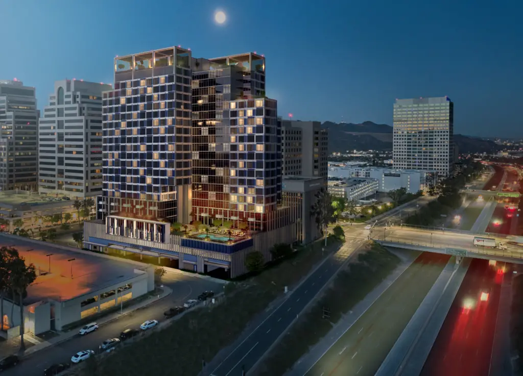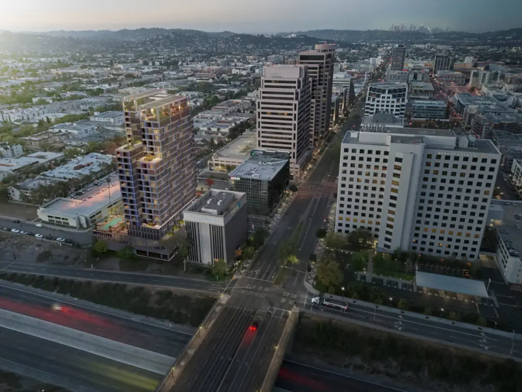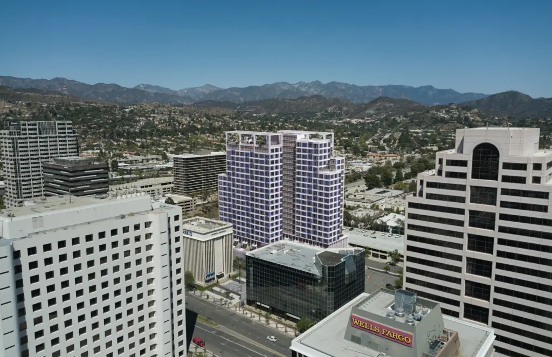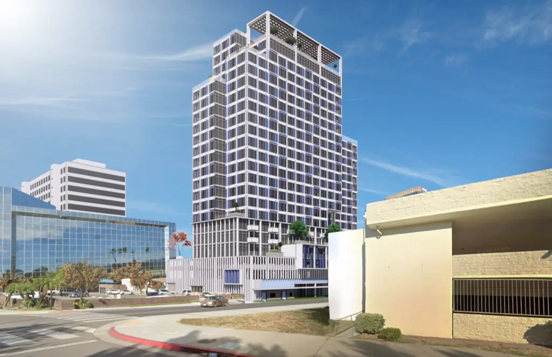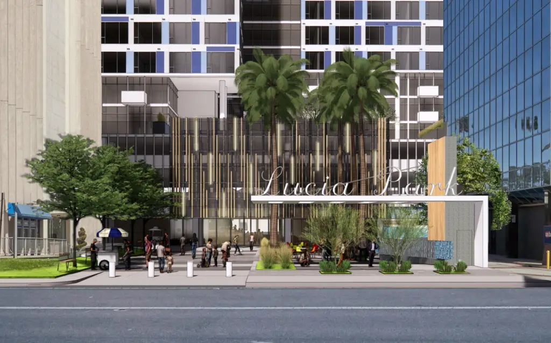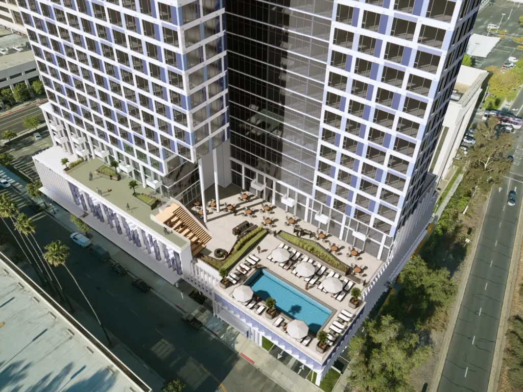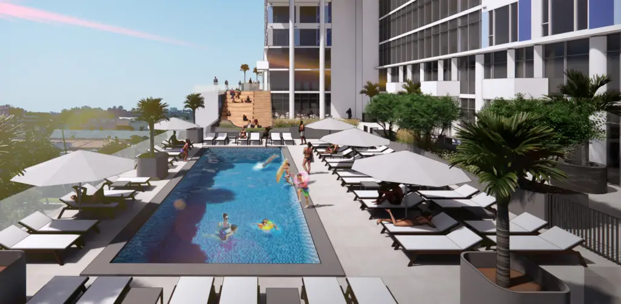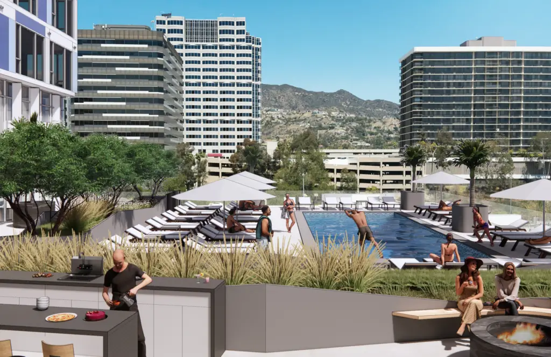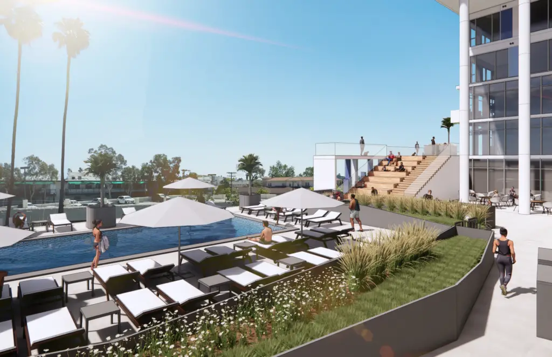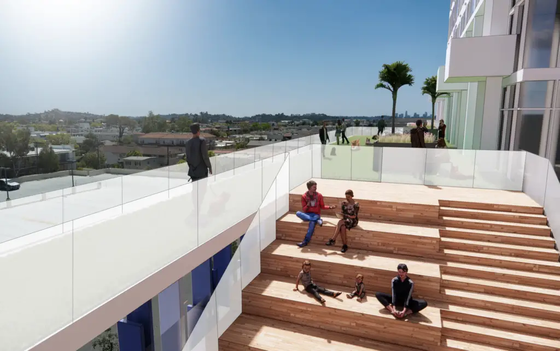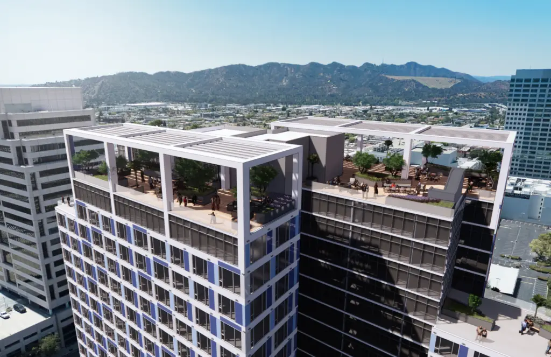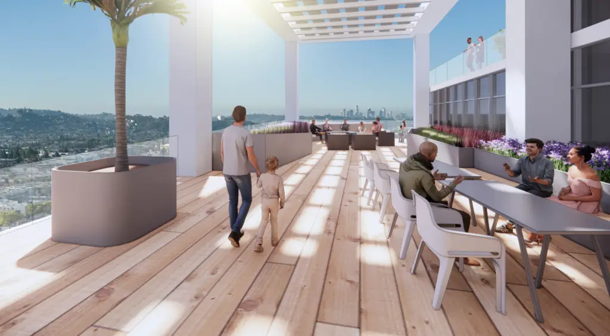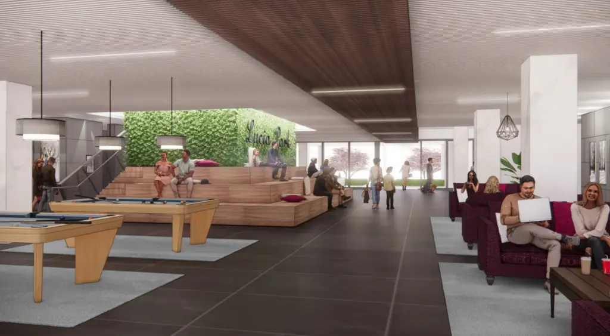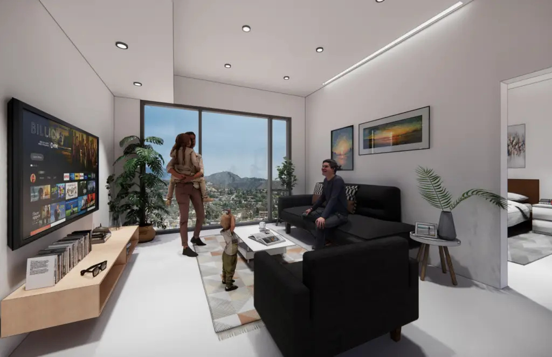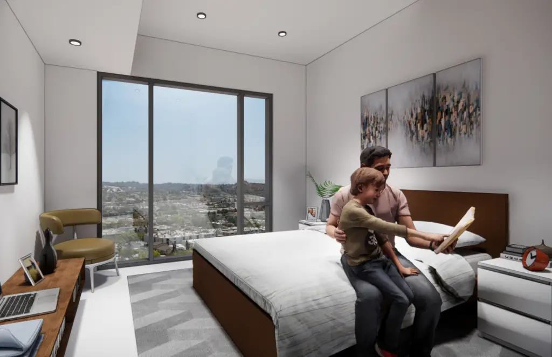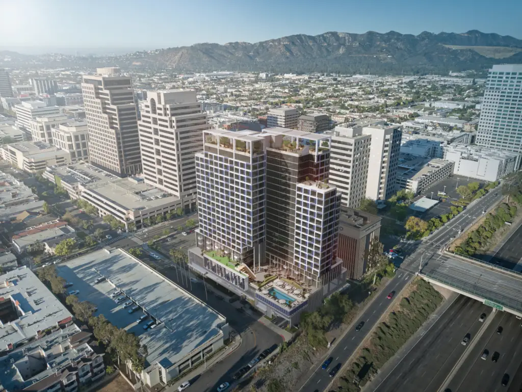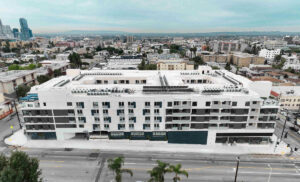The Glendale Design Review Board last week reviewed the latest plans by developer Cimmarusti Holdings for a 24-story, 294-unit apartment development in downtown Glendale, according to a design packet on file with the city.
Sign up now to get our Daily Breaking News Alerts
Named Lucia Park and designed by John Friedman Alice Kimm Architects, the proposed development would rise on an approximately 1.5-acre site just east of North Brand Boulevard and south of the 134 Freeway. Under project plans, a six-story bank and office building facing North Brand Boulevard would remain, while a parking structure and smaller commercial building along North Maryland Avenue would be demolished.
Plans presented this month followed earlier designs for a larger project at the site. Cimmarusti Holdings originally proposed 32-story, 348-unit project plans reviewed by Glendale City Council in 2020. Council members voted to approve the preliminary design and added comments saying that the developer should reduce the height of the proposed building.
The latest plans call for 247 one-bedroom units and 47 two-bedrooms, along with 373 subterranean parking spaces for residential use and 129 above-ground replacement parking spaces for the site’s bank building. Lucia Park would also provide publicly accessible open space in the form of a courtyard and plaza fronting North Brand Boulevard, as well as residential amenity spaces and decks throughout the building.
“Located at the intersection of Brand Blvd and the 134 freeway, the new residential project known as Lucia Park will occupy one of the City’s prime spots, where it will contribute to an already elegant gateway formed by a number of existing towers and mid-20th Century structures,” the development team writes in this month’s design packet.
“Likewise, its 294 residential units and publicly accessible ‘pocket’ park will provide much needed housing and civic open space,” the packet reads.
Residential amenities would include an outdoor pool, a dog park, tables and seating furniture, fire pits, landscape planters (some with shade trees), and other features. The building’s two largest decks would feature a fourth-level pool deck and a nearly 10,000-square-foot rooftop terrace between them, plans show.
