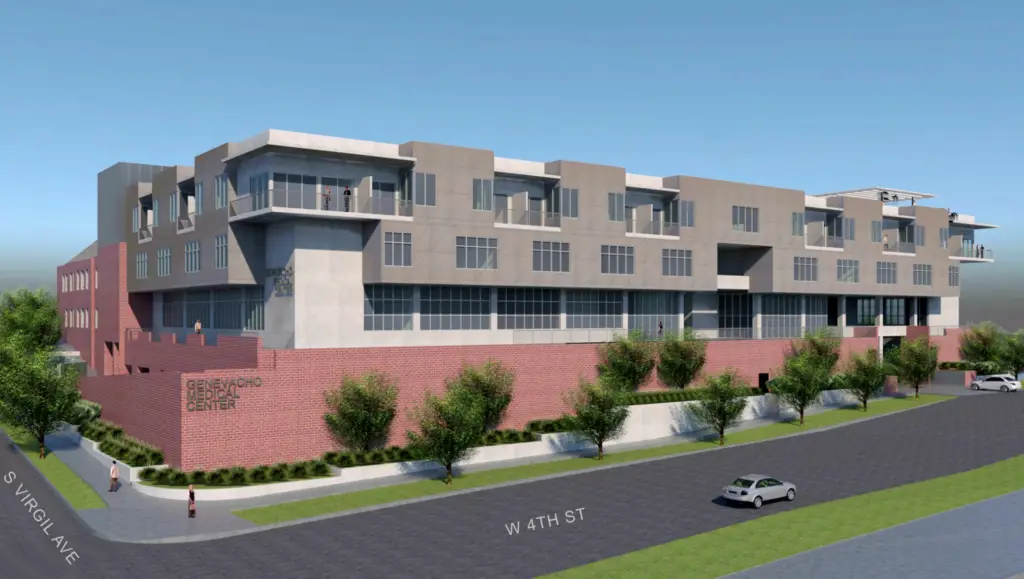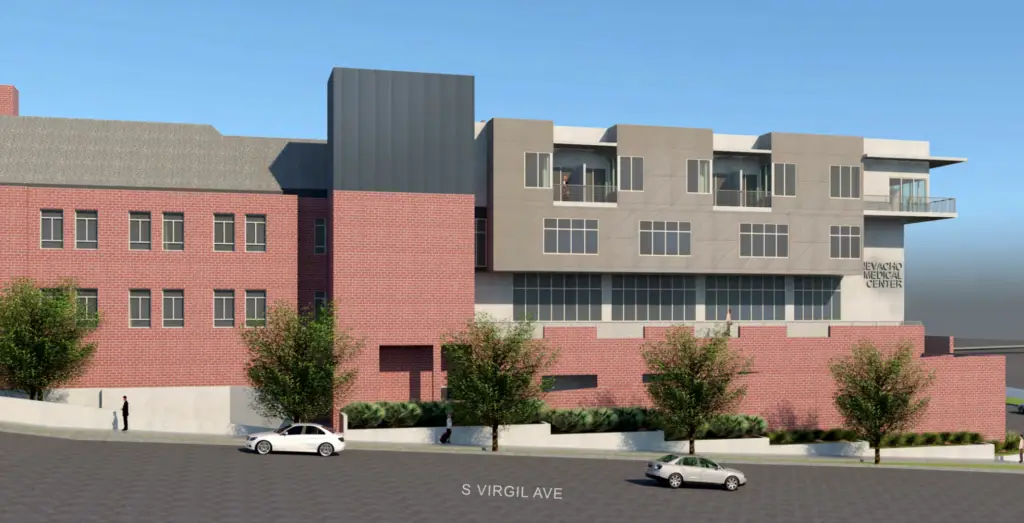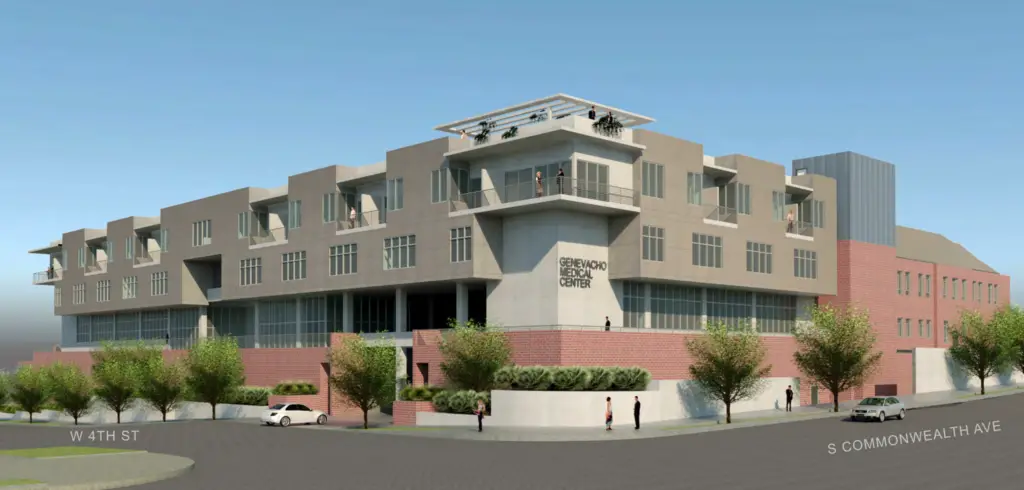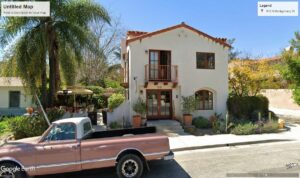The city of Los Angeles has released an initial study on plans to redevelop the former Shriners Hospital building in Rampart Village into a mixed-use medical center project, concluding that it wouldn’t result in significant impacts on the environment, according to a report released this month.
Sign up now to get our Daily Breaking News Alerts
The project is being led by Dr. Kyung Cho, who acquired the vacant hospital building at 3160 Geneva St. in 2017 (following Shriners’ relocation to Pasadena) through a company named Geneva Cho LLC, which itself is registered at an address of real estate investment firm Olive Hill Group. Plans call for about 140,000 square feet of outpatient medical clinic and office uses, along with 40 independent senior living units in a newly built fourth level facing West 4th Street.
A neurologist with a focus on memory and aging care, Cho initially intended to redevelop the building as an eldercare facility with 133 units of senior independent living and memory care units and a 13,000-square-foot outpatient clinic. He decided to shift course the following year, according to planning documents.
“Subsequently in 2019, Dr. Cho determined that a significant change of use from what was approved in 2018 was much more urgent for the rapidly growing aging population following extension discussions with his colleagues in the medical neurological world,” the project team writes in application materials.
The building “will be completely renovated as an outpatient medical clinic and medical offices specializing primarily on memory care of patients with dementia and dementia-related illnesses.”
The new facility will offer an imaging clinic, endoscopy, a hyperbaric oxygen chamber, surgery, dialysis, pain management, sleep labs, exam rooms, and medical offices, among other features.
Designs have been led by project architect Albert Group Architects along with Yael Lir Landscape Architects, plans show.
Plans call for 23 studio apartments and 17 one-bedrooms, with two units to be reserved for extremely low-income seniors and three units for very low-income seniors.
The building was acquired for about $24 million, according to county records.








