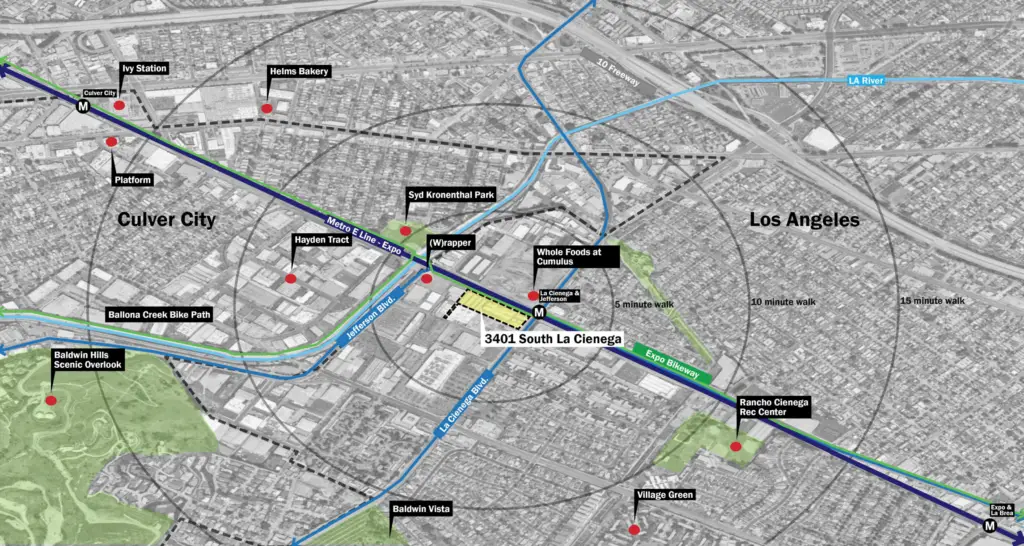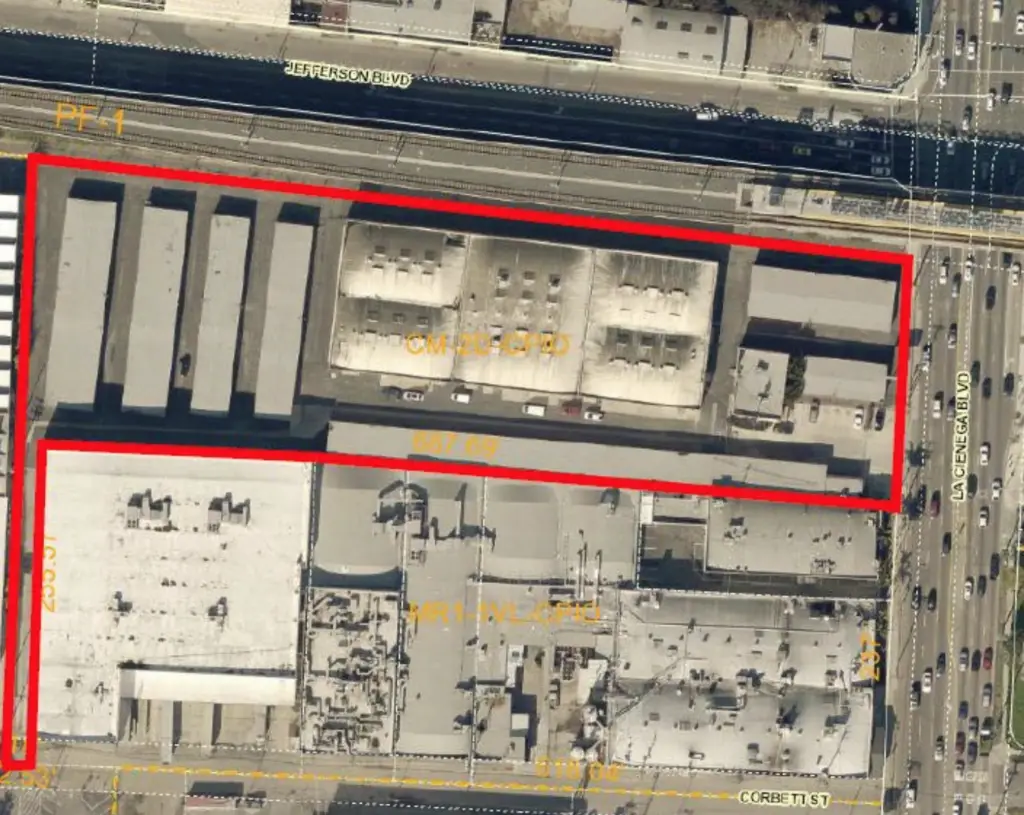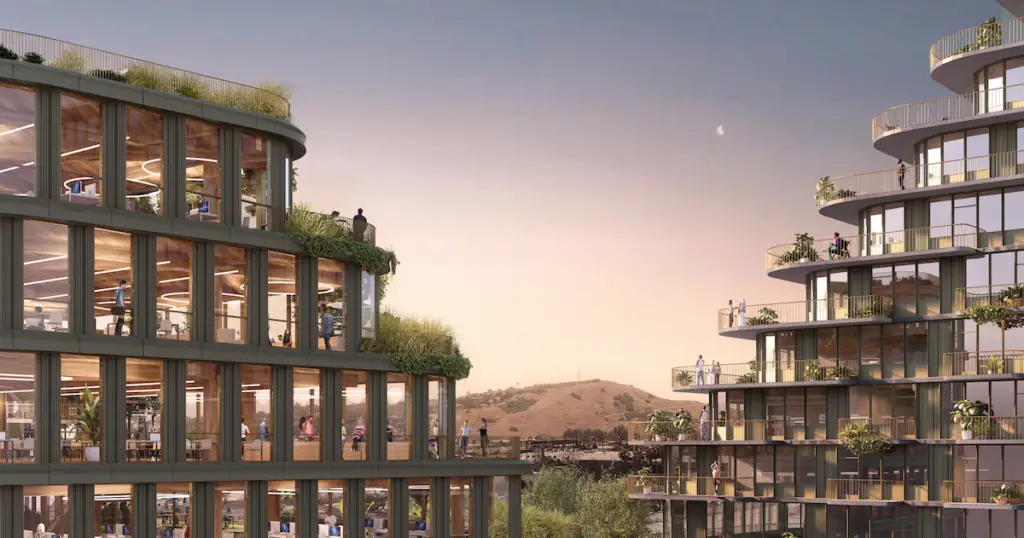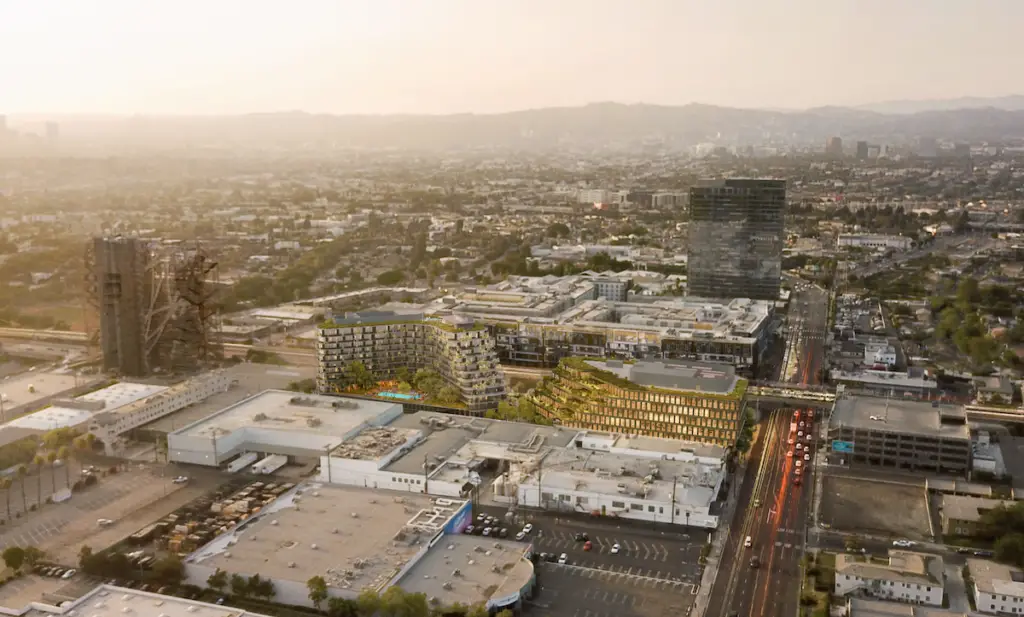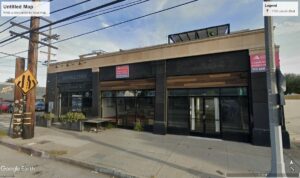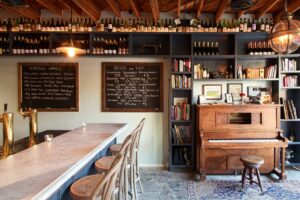An environmental group has filed an appeal against an approval of Lendlease‘s plans for 3401 S. La Cienega Boulevard, where the company is looking to develop a 13-story, 260-unit mixed-use apartment development next to the La Cienega / Jefferson Metro station, according to planning documents posted by the city of Los Angeles this month.
Sign up now to get our Daily Breaking News Alerts
The Los Angeles planning department late last month approved a vesting tentative tract for the proposed West Adams project and determined it is exempt from California Environmental Quality Act review. But Supporters Alliance for Environmental Responsibility say in appeal documents filed this month that the Sustainable Communities Environmental Assessment for the plans fails to comply with CEQA, arguing there is “substantial evidence in the record that the SCEA fails to incorporate all feasible mitigation measures from prior environmental impact reports and fails to adequately address, analyze, and mitigate the Project’s significant air quality impacts.”
Filed by Australia-based Lendlease last year, project plans call for a 13-story apartment building and six-story office and retail building at a 3.5-acre lot at the northwestern corner of the intersection of South La Cienega Boulevard and Corbett Street. The project would replace nine self-storage buildings currently at the site, plans show.
If its approvals to date are sustained and SAFER’s appeal is denied by the city, the project plan itself would then require Los Angeles City Planning Commission approvals.
The proposed project would provide 231 market-rate apartments, 22 units for very low-income households, and seven units of workforce housing along with 227,543 square feet of office use and 2,869 square feet of ground-floor retail space. Plans also call for 34,214 square feet of publicly available amenities, including open spaces named Crossings Plaza and Cienega Square.
The planned development would provide 785 automobile parking spaces and space for 145 bicycles.
Designs for 3401 South La Cienega are being led by New York-based architecture firm SHoP Architects and LA-based landscape architect RELM.
Lendlease partnered with fellow Australian company Aware Super, a pension fund, to acquire the project site in 2020 for $92 million. The company said last year that it expects the value of the fully built project will be $600 million.
