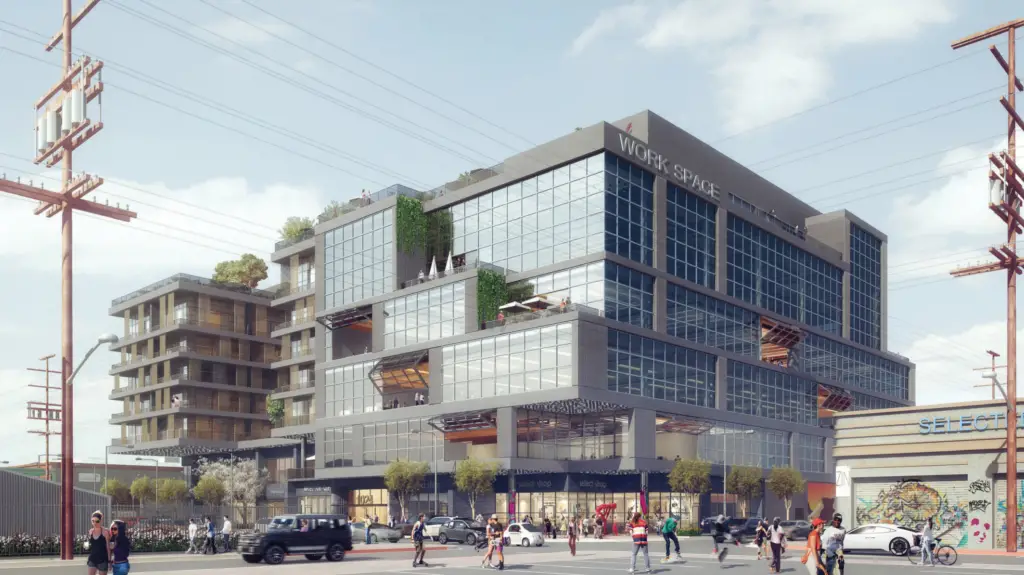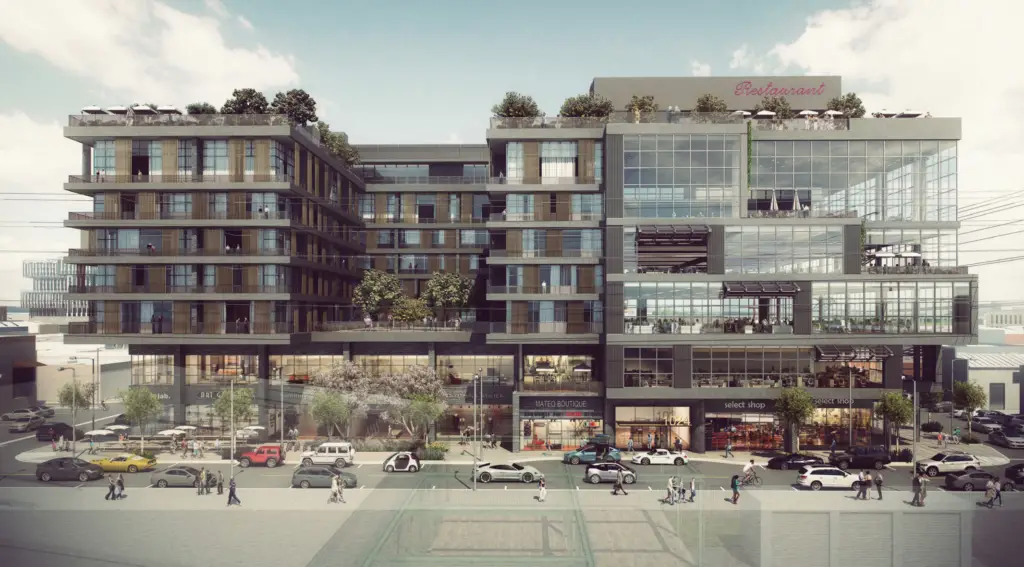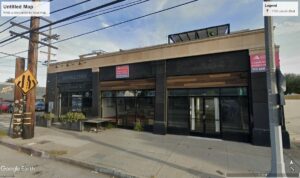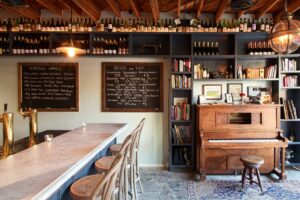The Los Angeles planning department has issued approvals for a proposed Vesting Tentative Tract Map that calls for 106 live/work condominium units and about 119,000 square feet of commercial space on the northeastern corner of Mateo and Sacramento Streets.
Sign up now to get our Daily Breaking News Alerts
First planned in 2016, the Arts District project is being led by project applicant Mateo Arts LLC and property owner DART Partners LLC. It would rise on a 1.42-acre site at 1000 – 1026 Mateo St., bounded by Bay Street to the north, Sacramento Street to the south, Mateo Street to the west, and a light industrial building to the east.
The planning department’s approvals for the project follow a May decision by the Los Angeles City Council to adopt the project’s Sustainable Communities Environmental Assessment, a streamlined California Environmental Quality Act review made possible by Senate Bill 375.
The development team for the proposed Arts District project is still awaiting an additional determination from city planning on requests including a 35-percent density bonus.
If moved forward, the development will provide 106 condominium units alongside 92,740 square feet of office space, 13,978 square feet of retail space, and 13,126 square feet of restaurant space in an eight-story building.
It would replace a surface parking lot and roughly 17,000-square-foot maintenance service building formerly operated by the Los Angeles County Metropolitan Transit Authority.
The developer would set aside nine units for very low-income households.
The development would also provide 24,020 square feet of usable open space, including an outdoor courtyard, a rooftop deck, a recreation room, and balconies.
Plans for the project, which would rise 127 feet, call for 402 parking spaces in a garage with underground, at-grade, and second-floor levels.
The project architect is Gensler.







… [Trackback]
[…] Read More Information here on that Topic: whatnowlosangeles.com/106-unit-arts-district-live-work-project-takes-step-forward/ […]
… [Trackback]
[…] Here you will find 64674 additional Information on that Topic: whatnowlosangeles.com/106-unit-arts-district-live-work-project-takes-step-forward/ […]
… [Trackback]
[…] Here you will find 96032 additional Info to that Topic: whatnowlosangeles.com/106-unit-arts-district-live-work-project-takes-step-forward/ […]